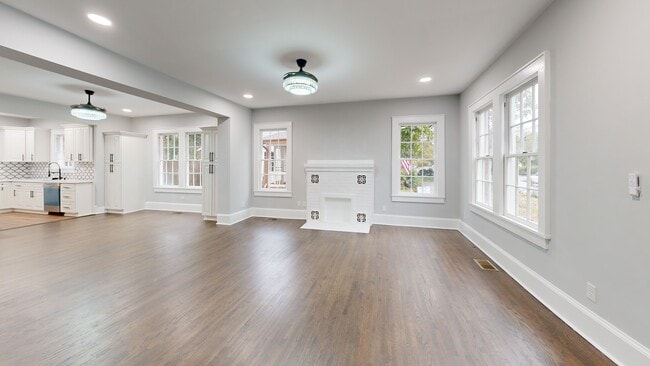
303 Lancaster Ave Monroe, NC 28112
Estimated payment $4,041/month
Highlights
- Private Lot
- Wood Flooring
- Covered Patio or Porch
- Traditional Architecture
- No HOA
- Laundry Room
About This Home
Step into timeless elegance with this beautifully renovated 1920s Historic Home, blending classic architecture with today’s modern comforts. Once a duplex said to be used for Military housing, now a spacious single-family home. With over 3,300 square feet of thoughtfully designed living space, this 5-bedroom, 4.5-bath gem showcases the perfect harmony of preserved character and contemporary luxury. 3 bedrooms have their own luxury baths! From the moment you enter, you’ll be captivated by original architectural details— rich millwork, and refinished hardwood floors—balanced seamlessly with upscale updates like a gourmet kitchen, spa-inspired baths, upgraded systems, and custom lighting throughout. The expansive layout offers both formal and casual living spaces ideal for entertaining or relaxing at home. Enjoy the charm of the past with the convenience of the present in this rare opportunity to own a piece of history that’s truly move-in ready. Every inch has been meticulously restored and modernized with care, craftsmanship, and a deep respect for the home’s heritage. Fully permitted and approved through the Historic District of Monroe. Bring your Buyers and make this their new home!!
Listing Agent
Milemma Realty, LLC Brokerage Email: caesar@milemmarealty.com License #279317 Listed on: 08/20/2025
Home Details
Home Type
- Single Family
Est. Annual Taxes
- $1,376
Year Built
- Built in 1939
Lot Details
- Private Lot
- Level Lot
- Cleared Lot
- Property is zoned AQ5
Parking
- 6 Car Garage
- Driveway
Home Design
- Traditional Architecture
- Architectural Shingle Roof
- Four Sided Brick Exterior Elevation
Interior Spaces
- 2-Story Property
- Family Room with Fireplace
- Living Room with Fireplace
- Wood Flooring
- Crawl Space
Kitchen
- Electric Range
- Microwave
- Dishwasher
- Disposal
Bedrooms and Bathrooms
Laundry
- Laundry Room
- Laundry on upper level
Schools
- Benton Heights Elementary School
- Monroe Middle School
- Monroe High School
Additional Features
- Covered Patio or Porch
- Central Heating and Cooling System
Community Details
- No Home Owners Association
- Historic District Subdivision
Listing and Financial Details
- Assessor Parcel Number 09-235-105
Matterport 3D Tour
Floorplans
Map
Home Values in the Area
Average Home Value in this Area
Tax History
| Year | Tax Paid | Tax Assessment Tax Assessment Total Assessment is a certain percentage of the fair market value that is determined by local assessors to be the total taxable value of land and additions on the property. | Land | Improvement |
|---|---|---|---|---|
| 2024 | $1,376 | $126,200 | $11,600 | $114,600 |
| 2023 | $1,376 | $126,200 | $11,600 | $114,600 |
| 2022 | $1,376 | $126,200 | $11,600 | $114,600 |
| 2021 | $1,376 | $126,200 | $11,600 | $114,600 |
| 2020 | $1,156 | $85,810 | $14,110 | $71,700 |
| 2019 | $1,156 | $85,810 | $14,110 | $71,700 |
| 2018 | $529 | $85,810 | $14,110 | $71,700 |
| 2017 | $1,173 | $85,800 | $14,100 | $71,700 |
| 2016 | $1,161 | $85,810 | $14,110 | $71,700 |
| 2015 | $666 | $85,810 | $14,110 | $71,700 |
| 2014 | $1,720 | $76,140 | $18,010 | $58,130 |
Property History
| Date | Event | Price | List to Sale | Price per Sq Ft | Prior Sale |
|---|---|---|---|---|---|
| 09/15/2025 09/15/25 | Price Changed | $750,000 | -6.2% | $227 / Sq Ft | |
| 08/20/2025 08/20/25 | For Sale | $799,999 | +233.3% | $242 / Sq Ft | |
| 07/15/2024 07/15/24 | Sold | $240,000 | +32.6% | $73 / Sq Ft | View Prior Sale |
| 05/09/2024 05/09/24 | For Sale | $181,000 | -- | $55 / Sq Ft |
Purchase History
| Date | Type | Sale Price | Title Company |
|---|---|---|---|
| Special Warranty Deed | $240,000 | None Listed On Document | |
| Special Warranty Deed | -- | Perry Bundy Plyler & Long Llp |
About the Listing Agent

Caesar has 10+ years of experience providing Real Estate Services and has an extensive background in corporate America managing large teams. Family oriented with a heart to serve his Clients, Community, and Team. Fluent in Spanish.
Caesar's Other Listings
Source: Canopy MLS (Canopy Realtor® Association)
MLS Number: 4287621
APN: 09-235-105
- 111 S Washington St
- 0 Labon St
- 705 Lancaster Ave
- 707 Summit St
- 301 E Windsor St
- 903 W Franklin St
- 207 Maurice St
- 000 Crowell St W
- 1022 Parker St
- 1023 Parker St
- 407 Alton St
- 1102 Lakewood Dr
- 400 S Westover Dr
- 1003 Oak Hill Dr Unit 24
- 1002 Oak Hill Dr
- 922 Maurice St
- 806 Colony Oaks Dr
- 802 E Franklin St
- TBD Carr St
- 810 E Franklin St
- 1104 Ann St
- 1203 Lucille Ave
- 603 S Westover Dr
- 514 Everette St Unit A
- 414 Miller St
- 603 Stafford St
- 518 Miller St
- 301 Stevens St
- 925 Southridge Dr
- 1834 Vanderlyn St
- 516 Benton St
- 1401 Fairley Ave
- 1916 Lexington Ave
- 302 Lydia St
- 608 Hunley St
- 1377 Secrest Commons Dr
- 529 Jacobus Ln
- 1217 E Sunset Dr
- 1101 Keswick Place
- 825 Lavery Ct





