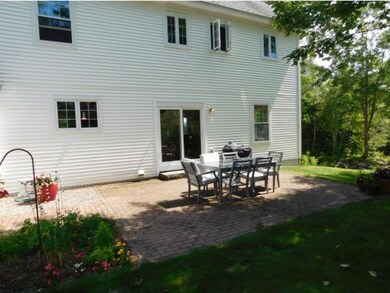
303 W Farms Rd Canaan, NH 03741
Highlights
- Heated Floors
- Mountain View
- Secluded Lot
- 146.9 Acre Lot
- Farm
- Pond
About This Home
As of November 2020Just 20 min from DHMC/Dartmouth! Privacy, Nature abounds...Not a single neighbor to be seen from the house, no road noise, just peace & quiet. This 2004, Immaculately kept 4 bedroom, 3 bath Colonial is tastefully appointed with cherry hardwood floors, cherry kitchen cabinetry, granite counter tops, tile floor in kitchen and baths. Spacious open floor plan. Kitchen, breakfast area, formal dining room, formal living room w gas fireplace on main floor. Family room & large office at lower level which walks out onto the side lawn. 2nd floor boasts a spacious master suite w walk-in closet, 2 medium sized bedrooms, and another full bath. Third floor is finished to a fourth bedroom/guest room. Off the mudroom there is a wonderful screen room which walks out onto the back patio. Two car attached garage w plenty of storage above. At the back of the property there is a small cabin for camping out in the woods. Efficient Viesmann boiler provides radiant in floor heat and hot water!
Home Details
Home Type
- Single Family
Est. Annual Taxes
- $16,184
Year Built
- 2004
Lot Details
- 146.9 Acre Lot
- Near Conservation Area
- Secluded Lot
- Lot Sloped Up
- Wooded Lot
Parking
- 2 Car Attached Garage
- Parking Storage or Cabinetry
- Automatic Garage Door Opener
- Gravel Driveway
Home Design
- Concrete Foundation
- Architectural Shingle Roof
- Vinyl Siding
Interior Spaces
- 2.5-Story Property
- Gas Fireplace
- Window Screens
- Screened Porch
- Mountain Views
Kitchen
- Gas Range
- Range Hood
- Dishwasher
Flooring
- Carpet
- Heated Floors
- Tile
Bedrooms and Bathrooms
- 4 Bedrooms
- Walk-In Closet
- Bathroom on Main Level
- <<bathWithWhirlpoolToken>>
Laundry
- Laundry on main level
- Dryer
- Washer
Finished Basement
- Walk-Out Basement
- Basement Fills Entire Space Under The House
- Connecting Stairway
Home Security
- Home Security System
- Fire and Smoke Detector
Accessible Home Design
- Kitchen has a 60 inch turning radius
- Hard or Low Nap Flooring
Outdoor Features
- Pond
- Patio
- Shed
- Outbuilding
Utilities
- Hot Water Heating System
- Heating System Uses Gas
- Heating System Uses Oil
- Radiant Heating System
- 200+ Amp Service
- Private Water Source
- Drilled Well
- Septic Tank
- Private Sewer
- Leach Field
Additional Features
- Farm
- Grass Field
Community Details
Overview
- The community has rules related to deed restrictions
Recreation
- Hiking Trails
- Trails
Similar Homes in Canaan, NH
Home Values in the Area
Average Home Value in this Area
Mortgage History
| Date | Status | Loan Amount | Loan Type |
|---|---|---|---|
| Closed | $350,000 | Stand Alone Refi Refinance Of Original Loan |
Property History
| Date | Event | Price | Change | Sq Ft Price |
|---|---|---|---|---|
| 11/19/2020 11/19/20 | Sold | $678,000 | -3.1% | $167 / Sq Ft |
| 10/03/2020 10/03/20 | Pending | -- | -- | -- |
| 03/16/2020 03/16/20 | Price Changed | $699,900 | -4.0% | $172 / Sq Ft |
| 11/04/2019 11/04/19 | For Sale | $729,000 | +19.5% | $179 / Sq Ft |
| 02/19/2016 02/19/16 | Sold | $610,000 | +7.2% | $147 / Sq Ft |
| 12/22/2015 12/22/15 | Pending | -- | -- | -- |
| 08/05/2015 08/05/15 | For Sale | $569,000 | -- | $137 / Sq Ft |
Tax History Compared to Growth
Tax History
| Year | Tax Paid | Tax Assessment Tax Assessment Total Assessment is a certain percentage of the fair market value that is determined by local assessors to be the total taxable value of land and additions on the property. | Land | Improvement |
|---|---|---|---|---|
| 2024 | $16,184 | $548,063 | $101,163 | $446,900 |
| 2023 | $14,882 | $548,146 | $101,246 | $446,900 |
| 2022 | $14,889 | $548,384 | $101,484 | $446,900 |
| 2021 | $14,403 | $539,436 | $101,536 | $437,900 |
| 2020 | $12,606 | $366,463 | $63,663 | $302,800 |
| 2019 | $11,831 | $359,263 | $63,663 | $295,600 |
| 2018 | $11,497 | $356,263 | $63,663 | $292,600 |
| 2017 | $11,309 | $356,201 | $63,601 | $292,600 |
| 2016 | $11,207 | $356,102 | $63,502 | $292,600 |
| 2015 | $10,215 | $337,455 | $54,055 | $283,400 |
| 2014 | $9,413 | $337,016 | $59,016 | $278,000 |
| 2013 | $10,466 | $415,814 | $60,014 | $355,800 |
Agents Affiliated with this Home
-
Jeffrey Batchelder

Seller's Agent in 2020
Jeffrey Batchelder
Coldwell Banker LIFESTYLES - Hanover
(603) 667-5053
80 Total Sales
-
Donna Ward

Buyer's Agent in 2016
Donna Ward
EXIT Reward Realty
(603) 783-1707
108 Total Sales
Map
Source: PrimeMLS
MLS Number: 4442717
APN: CANN-000006-000003
- 000 W Farms Rd
- 153 May St
- 0 Lovejoy Brook Rd
- 35 Anderson Hill Rd Unit 2
- 51 May St
- 0 Straw Brook Ln Unit 5045276
- 9 Stark Hill Rd
- 58 Maple St
- 361 Us Route 4
- 23 Granite Way
- 24 Granite Way
- 131 Kilton Rd
- 88 South Rd
- 103 Livingstone Lodge Rd
- 0 Jones Hill Rd
- 9 Crate Ln
- 12 Daniels Dr
- 0 Serendipity Way Unit 5022488
- 695 Dartmouth College Hwy Unit 9
- 695 Dartmouth College Hwy Unit 8






