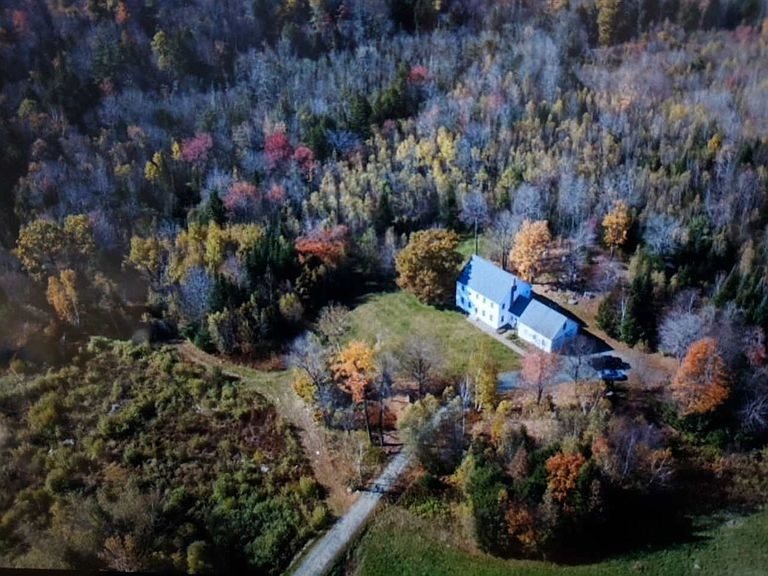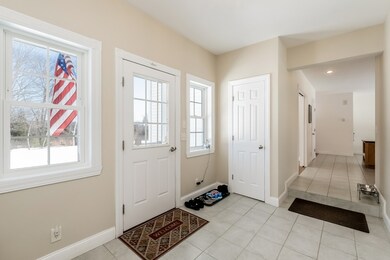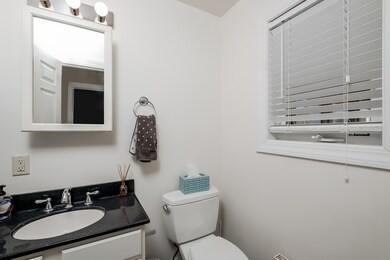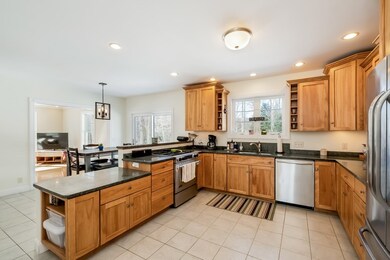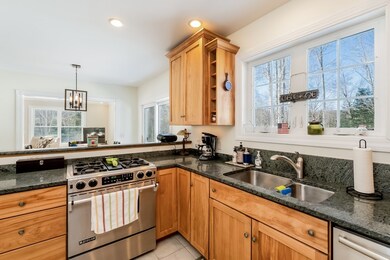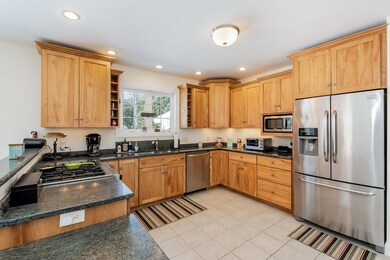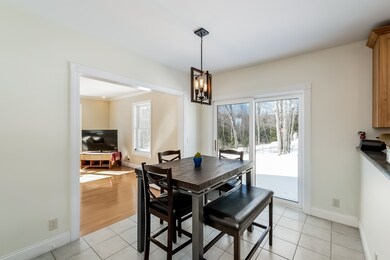
303 W Farms Rd Canaan, NH 03741
Highlights
- 101.9 Acre Lot
- Wooded Lot
- 2 Car Attached Garage
- Colonial Architecture
- Radiant Floor
- Grass Field
About This Home
As of November 2020Just 20 min from DHMC/Dartmouth College. Privacy. Nature abounds! Not a single neighbor to be seen from the house, no road noise, just peace & quiet...This property boasts over 100 acres with a cabin near a nice brook, pond, and over 3 miles of managed trails for hiking, snow shoeing, hunting, fishing, four wheeling and more! The 2004, Immaculately kept 4 bedroom, 3 bath Colonial is tastefully appointed with cherry hardwood floors, cherry cabinetry, granite counter tops, tile floors in kitchen and baths. Mudroom/entry, kitchen, breakfast nook, dining room, living room, foyer, 3/4 bath on the main floor with a brick patio off the breakfast nook and a screened in patio off the mudroom/entry. The second floor has a spacious master bedroom suite, two more good sized bedrooms and another full bath. The third level has been finished off for a 4th bedroom. Basement consists of a large family room, large office/game room including pool table/ping pong, a wine closet, and the utility room. Attached two car garage with lots of storage above. Come enjoy this wonderful home.
Last Agent to Sell the Property
Coldwell Banker LIFESTYLES - Hanover License #045804 Listed on: 11/04/2019

Last Buyer's Agent
Coldwell Banker LIFESTYLES - Hanover License #045804 Listed on: 11/04/2019

Home Details
Home Type
- Single Family
Est. Annual Taxes
- $11,549
Year Built
- Built in 2004
Lot Details
- 101.9 Acre Lot
- Near Conservation Area
- Open Lot
- Lot Sloped Up
- Wooded Lot
Parking
- 2 Car Attached Garage
- Parking Storage or Cabinetry
- Automatic Garage Door Opener
- Gravel Driveway
Home Design
- Colonial Architecture
- Concrete Foundation
- Wood Frame Construction
- Shingle Roof
- Vinyl Siding
Interior Spaces
- 2.5-Story Property
- Radiant Floor
Bedrooms and Bathrooms
- 4 Bedrooms
Finished Basement
- Walk-Out Basement
- Basement Fills Entire Space Under The House
Schools
- Indian River Elementary School
- Indian River Middle School
- Mascoma Valley Regional High School
Horse Facilities and Amenities
- Grass Field
Utilities
- Heating System Uses Gas
- 200+ Amp Service
- Drilled Well
- Septic Tank
- Private Sewer
- Leach Field
- Cable TV Available
Listing and Financial Details
- Legal Lot and Block 2 & 3 / //
Similar Homes in Canaan, NH
Home Values in the Area
Average Home Value in this Area
Mortgage History
| Date | Status | Loan Amount | Loan Type |
|---|---|---|---|
| Closed | $350,000 | Stand Alone Refi Refinance Of Original Loan |
Property History
| Date | Event | Price | Change | Sq Ft Price |
|---|---|---|---|---|
| 11/19/2020 11/19/20 | Sold | $678,000 | -3.1% | $167 / Sq Ft |
| 10/03/2020 10/03/20 | Pending | -- | -- | -- |
| 03/16/2020 03/16/20 | Price Changed | $699,900 | -4.0% | $172 / Sq Ft |
| 11/04/2019 11/04/19 | For Sale | $729,000 | +19.5% | $179 / Sq Ft |
| 02/19/2016 02/19/16 | Sold | $610,000 | +7.2% | $147 / Sq Ft |
| 12/22/2015 12/22/15 | Pending | -- | -- | -- |
| 08/05/2015 08/05/15 | For Sale | $569,000 | -- | $137 / Sq Ft |
Tax History Compared to Growth
Tax History
| Year | Tax Paid | Tax Assessment Tax Assessment Total Assessment is a certain percentage of the fair market value that is determined by local assessors to be the total taxable value of land and additions on the property. | Land | Improvement |
|---|---|---|---|---|
| 2024 | $16,184 | $548,063 | $101,163 | $446,900 |
| 2023 | $14,882 | $548,146 | $101,246 | $446,900 |
| 2022 | $14,889 | $548,384 | $101,484 | $446,900 |
| 2021 | $14,403 | $539,436 | $101,536 | $437,900 |
| 2020 | $12,606 | $366,463 | $63,663 | $302,800 |
| 2019 | $11,831 | $359,263 | $63,663 | $295,600 |
| 2018 | $11,497 | $356,263 | $63,663 | $292,600 |
| 2017 | $11,309 | $356,201 | $63,601 | $292,600 |
| 2016 | $11,207 | $356,102 | $63,502 | $292,600 |
| 2015 | $10,215 | $337,455 | $54,055 | $283,400 |
| 2014 | $9,413 | $337,016 | $59,016 | $278,000 |
| 2013 | $10,466 | $415,814 | $60,014 | $355,800 |
Agents Affiliated with this Home
-
Jeffrey Batchelder

Seller's Agent in 2020
Jeffrey Batchelder
Coldwell Banker LIFESTYLES - Hanover
(603) 667-5053
80 Total Sales
-
Donna Ward

Buyer's Agent in 2016
Donna Ward
EXIT Reward Realty
(603) 783-1707
108 Total Sales
Map
Source: PrimeMLS
MLS Number: 4784116
APN: CANN-000006-000003
- 000 W Farms Rd
- 153 May St
- 0 Lovejoy Brook Rd
- 35 Anderson Hill Rd Unit 2
- 51 May St
- 0 Straw Brook Ln Unit 5045276
- 9 Stark Hill Rd
- 58 Maple St
- 361 Us Route 4
- 23 Granite Way
- 24 Granite Way
- 131 Kilton Rd
- 88 South Rd
- 103 Livingstone Lodge Rd
- 0 Jones Hill Rd
- 9 Crate Ln
- 12 Daniels Dr
- 0 Serendipity Way Unit 5022488
- 695 Dartmouth College Hwy Unit 9
- 695 Dartmouth College Hwy Unit 8
