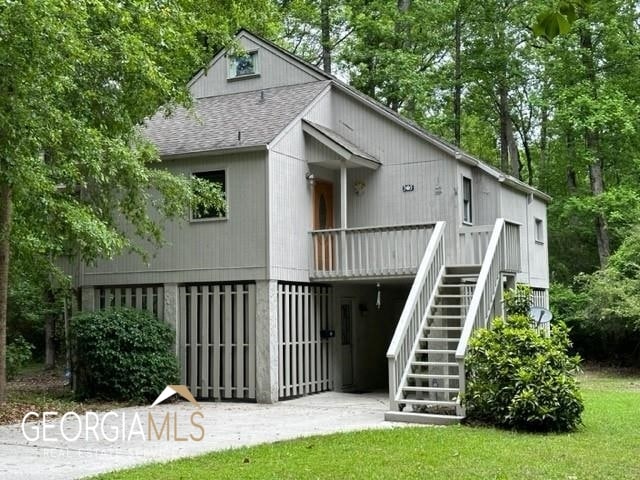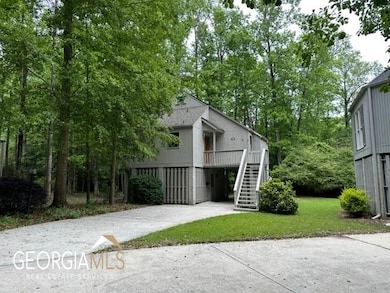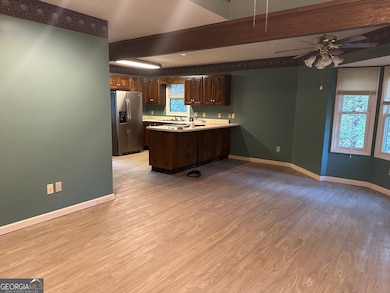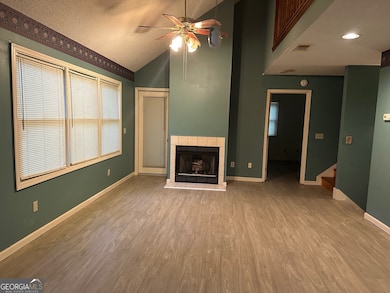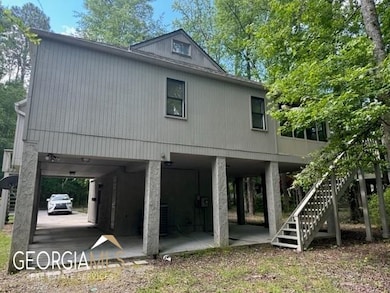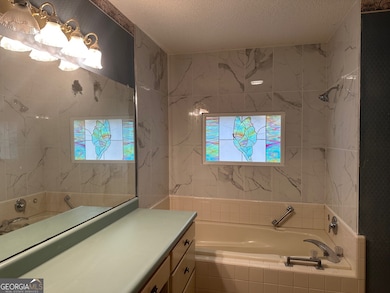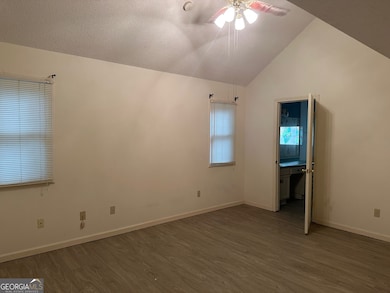303 Westbrooke Dr Statesboro, GA 30458
2
Beds
2.5
Baths
1,114
Sq Ft
0.4
Acres
Highlights
- Loft
- Great Room
- Cul-De-Sac
- 1 Fireplace
- Beamed Ceilings
- Walk-In Closet
About This Home
Back on the market this unique property is located just 10-15 minutes from Georgia Southern University and downtown Statesboro. Home has laundry on the main floor and large outside areas. go upstairs to the first floor to 2 bedrooms, 2 baths and a nice size family room with Fireplace and Kitchen. This floor also has a wonderful sun room overlooking the greenbelt area behind the home. Upstaris is a loft with built in bookshelves and a half bath. Call to check this one out today. It is move in ready!
Home Details
Home Type
- Single Family
Est. Annual Taxes
- $1,266
Year Built
- Built in 1987 | Remodeled
Lot Details
- 0.4 Acre Lot
- Cul-De-Sac
Home Design
- Composition Roof
- Wood Siding
- Stucco
Interior Spaces
- 1,114 Sq Ft Home
- 3-Story Property
- Beamed Ceilings
- 1 Fireplace
- Great Room
- Loft
Kitchen
- Oven or Range
- Dishwasher
Flooring
- Carpet
- Laminate
Bedrooms and Bathrooms
- 2 Bedrooms
- Walk-In Closet
Parking
- Carport
- Over 1 Space Per Unit
Schools
- Bryant Elementary School
- William James Middle School
- Statesboro High School
Utilities
- Central Air
- Heat Pump System
- Electric Water Heater
- Septic Tank
- High Speed Internet
- Phone Available
- Cable TV Available
Community Details
- Property has a Home Owners Association
- Westbrooke Subdivision
- Greenbelt
Listing and Financial Details
- Tax Lot 102
Map
Source: Georgia MLS
MLS Number: 10643303
APN: MS32000007-000
Nearby Homes
- 204 Westbrooke Dr
- 3 Wimbledon Ct
- 105 Lancaster Point
- 16 Forest Pine Dr
- 25 Golf Club Cir
- 9029 Whispering Pines Blvd
- 207 Bald Cypress Ct
- 0 Pin Oak Ln Unit 3 10584763
- 218 Courtney Way
- 220 Bald Cypress Ct
- 5001 Country Club Rd
- 5021 Scotch Pine Ave
- 6019 Virginia Pine Ave
- 5031 Scotch Pine Ave
- 147 Griffith Ln
- 209 Aunt Bee Blvd
- 145 Griffith Ln
- 127 Avalon Trace Unit LOT 14
- 140 Griffith Ln Unit 146
- 125 Avalon Trace Unit LOT 13
- 7040 White Pine Ave
- 134 Mayport Dr
- 160 Old Forester Way
- 111 Rucker Ln
- 241 Willis Way
- 233 Willis Way
- 213 Willis Way
- 265 Willis Way
- 133 Braxton Blvd
- 121 Tillman Rd Unit 502
- 4 Tillman St Unit B
- 532 Cade Ave
- 1822 Chandler Rd Unit 97 A
- 1701 Chandler Rd
- 109 Harvey Dr
- 251 Knight Dr Unit 20
- 123 Lanier Dr Unit 7
- 819 Robin Hood Trail
- 522 Miller St Extension
- 100 Bermuda Run
