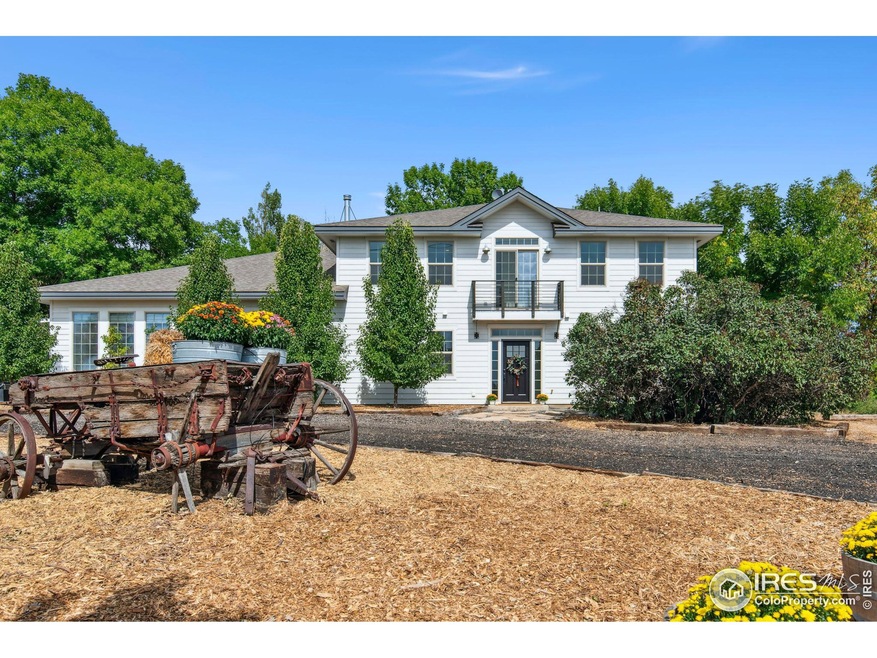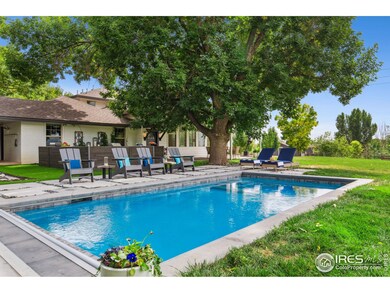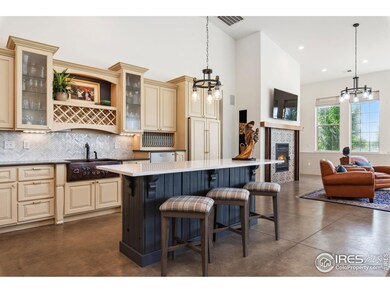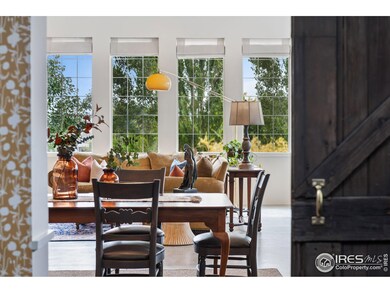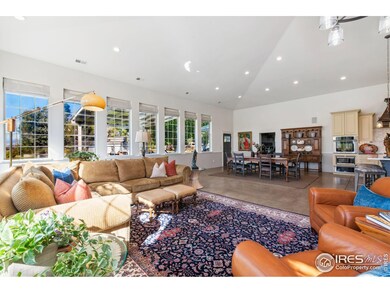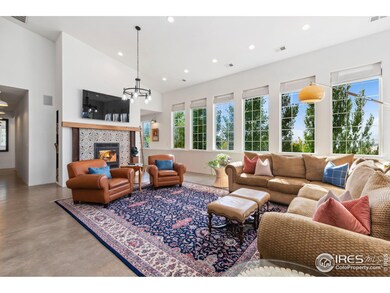
3030 E 1st St Loveland, CO 80537
Highlights
- Water Views
- Horses Allowed On Property
- Open Floorplan
- Parking available for a boat
- Private Pool
- River Nearby
About This Home
As of November 2024Location, Location, Location... Discover your possible multi-generational family retreat on the 3.39 acre private estate, just minutes from all Loveland has to offer. This rare opportunity to own a home with so many amenities does not come around very often. This custom home blends luxury with casual elegance, offering a spacious open floor plan with high ceilings-perfect for entertaining. The home has a swimming pool, spring fed pond and a guest house. The chef's gourmet kitchen features a large island, ideal for casual conversations while preparing meals. The expansive dining and living areas are framed by picturesque windows, showcasing stunning Rocky Mountain views. Enjoy cozy nights by the fireplace watching the snowfall on the Rockies, or host game nights in the living room. The possibilities are endless. The main floor includes a peaceful owner's retreat with a large closet and washer-dryer hookups. The upper floor offers two bedrooms, two bathrooms, a family room, and a laundry room. The guest house boasts a huge custom kitchen with an island, a welcoming living room with a fireplace, two bedrooms, two bathrooms, and an unfinished basement. This property is perfect for your hobbies, horses, art, wood working, and gardening or just about anything you can imagine. A must see. Schedule your private showing today!
Last Buyer's Agent
Non-IRES Agent
Non-IRES
Home Details
Home Type
- Single Family
Est. Annual Taxes
- $5,716
Year Built
- Built in 2015
Lot Details
- 3.39 Acre Lot
- Property fronts an easement
- Unincorporated Location
- West Facing Home
- Kennel or Dog Run
- Partially Fenced Property
- Vinyl Fence
- Wood Fence
- Wire Fence
- Corner Lot
- Level Lot
- Sprinkler System
- Property is zoned RR2
Parking
- 2 Car Garage
- Carport
- Parking available for a boat
Property Views
- Water
- Mountain
Home Design
- Brick Veneer
- Wood Frame Construction
- Composition Roof
- Composition Shingle
Interior Spaces
- 7,495 Sq Ft Home
- 2-Story Property
- Open Floorplan
- Cathedral Ceiling
- Multiple Fireplaces
- Double Pane Windows
- Window Treatments
- Family Room
- Living Room with Fireplace
- Home Office
- Unfinished Basement
- Partial Basement
Kitchen
- Eat-In Kitchen
- Gas Oven or Range
- <<selfCleaningOvenToken>>
- <<microwave>>
- Dishwasher
- Kitchen Island
- Disposal
Flooring
- Wood
- Concrete
- Luxury Vinyl Tile
Bedrooms and Bathrooms
- 5 Bedrooms
- Main Floor Bedroom
- Walk-In Closet
- Primary bathroom on main floor
- Walk-in Shower
Laundry
- Laundry on main level
- Dryer
- Washer
Eco-Friendly Details
- Energy-Efficient HVAC
- Energy-Efficient Thermostat
Pool
- Private Pool
- Spa
Outdoor Features
- River Nearby
- Pond
- Balcony
- Deck
- Patio
- Separate Outdoor Workshop
- Outdoor Storage
- Outbuilding
Schools
- Winona Elementary School
- Bill Reed Middle School
- Mountain View High School
Horse Facilities and Amenities
- Horses Allowed On Property
Utilities
- Forced Air Zoned Heating and Cooling System
- Propane
- Septic System
- High Speed Internet
- Satellite Dish
Community Details
- No Home Owners Association
- /200568 S20 T05 R68 Subdivision
Listing and Financial Details
- Assessor Parcel Number R0666327
Ownership History
Purchase Details
Home Financials for this Owner
Home Financials are based on the most recent Mortgage that was taken out on this home.Purchase Details
Home Financials for this Owner
Home Financials are based on the most recent Mortgage that was taken out on this home.Purchase Details
Home Financials for this Owner
Home Financials are based on the most recent Mortgage that was taken out on this home.Purchase Details
Home Financials for this Owner
Home Financials are based on the most recent Mortgage that was taken out on this home.Similar Homes in the area
Home Values in the Area
Average Home Value in this Area
Purchase History
| Date | Type | Sale Price | Title Company |
|---|---|---|---|
| Special Warranty Deed | $1,800,500 | Land Title Guarantee | |
| Personal Reps Deed | $470,000 | Land Title Guarantee Company | |
| Interfamily Deed Transfer | -- | -- | |
| Interfamily Deed Transfer | -- | Stewart Title | |
| Warranty Deed | $267,000 | North American Title Co |
Mortgage History
| Date | Status | Loan Amount | Loan Type |
|---|---|---|---|
| Previous Owner | $200,000 | Commercial | |
| Previous Owner | $495,000 | Commercial | |
| Previous Owner | $480,000 | Construction | |
| Previous Owner | $166,000 | Unknown | |
| Previous Owner | $25,000 | Unknown | |
| Previous Owner | $30,000 | Stand Alone Second | |
| Previous Owner | $200,250 | Balloon | |
| Previous Owner | $55,859 | Unknown |
Property History
| Date | Event | Price | Change | Sq Ft Price |
|---|---|---|---|---|
| 11/26/2024 11/26/24 | Sold | $1,800,500 | -9.9% | $240 / Sq Ft |
| 11/08/2024 11/08/24 | Pending | -- | -- | -- |
| 09/26/2024 09/26/24 | Price Changed | $1,997,500 | -9.2% | $267 / Sq Ft |
| 09/14/2024 09/14/24 | For Sale | $2,199,500 | +368.0% | $293 / Sq Ft |
| 01/28/2019 01/28/19 | Off Market | $470,000 | -- | -- |
| 07/31/2015 07/31/15 | Sold | $470,000 | -6.0% | $227 / Sq Ft |
| 07/01/2015 07/01/15 | Pending | -- | -- | -- |
| 04/08/2015 04/08/15 | For Sale | $500,000 | -- | $241 / Sq Ft |
Tax History Compared to Growth
Tax History
| Year | Tax Paid | Tax Assessment Tax Assessment Total Assessment is a certain percentage of the fair market value that is determined by local assessors to be the total taxable value of land and additions on the property. | Land | Improvement |
|---|---|---|---|---|
| 2025 | $5,923 | $76,421 | $5,193 | $71,228 |
| 2024 | $5,716 | $76,421 | $5,193 | $71,228 |
| 2022 | $4,503 | $57,108 | $5,386 | $51,722 |
| 2021 | $4,621 | $58,751 | $5,541 | $53,210 |
| 2020 | $6,467 | $82,225 | $5,541 | $76,684 |
| 2019 | $6,357 | $82,225 | $5,541 | $76,684 |
| 2018 | $6,497 | $79,740 | $5,580 | $74,160 |
| 2017 | $5,591 | $79,740 | $5,580 | $74,160 |
| 2016 | $5,415 | $74,665 | $6,169 | $68,496 |
| 2015 | $3,651 | $50,790 | $6,170 | $44,620 |
| 2014 | $2,387 | $32,100 | $6,170 | $25,930 |
Agents Affiliated with this Home
-
Stefanie Erion

Seller's Agent in 2024
Stefanie Erion
Kentwood Real Estate
(970) 415-7598
32 Total Sales
-
N
Buyer's Agent in 2024
Non-IRES Agent
CO_IRES
-
Mitch Benner

Seller's Agent in 2015
Mitch Benner
eXp Realty LLC
(970) 214-8430
46 Total Sales
-
Dave Trujillo

Seller Co-Listing Agent in 2015
Dave Trujillo
Group Centerra
(970) 222-0340
219 Total Sales
Map
Source: IRES MLS
MLS Number: 1018665
APN: 85200-00-027
- 3068 Aries Dr
- 107 Carina Cir
- 466 S County Road 9e
- 135 Carina Cir Unit 104
- 2862 Ariel Dr
- 2747 Dafina Dr Unit 2747
- 3001 Nebula Ct
- 255 Carina Cir Unit 105
- 2875 Dafina Dr
- 585 Callisto Dr
- 585 Callisto Dr Unit 104
- 2653 Emerald St
- 3379 Janus Dr
- 374 Krypton Ct
- 162 Farm Museum Ln
- 660 Callisto Dr
- 2932 Pictor St
- 2306 E 1st St
- 2505 Pyrite Ct
- 2466 Sapphire St
