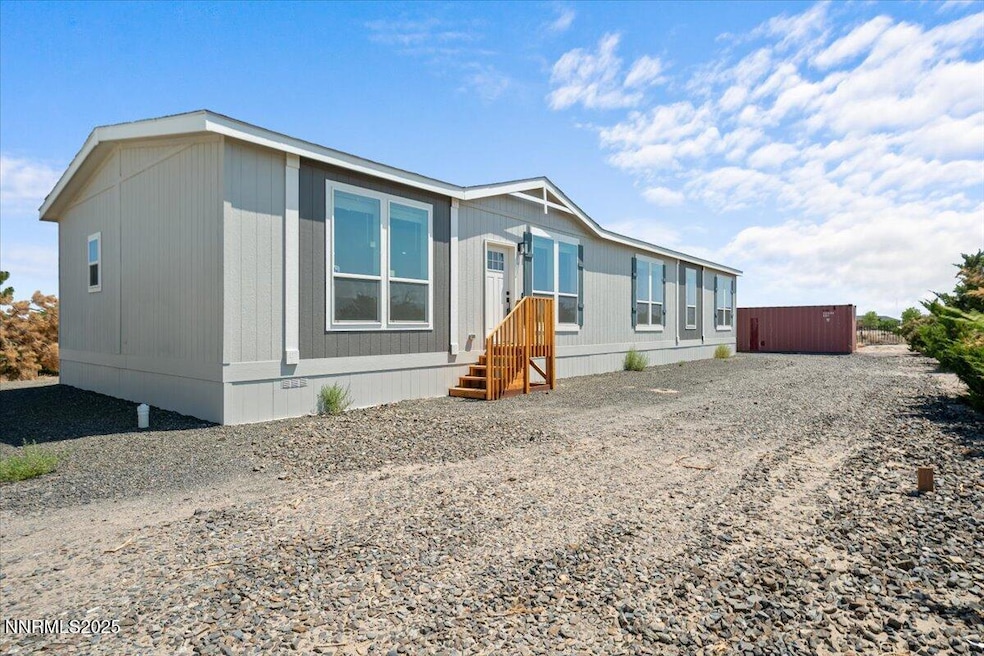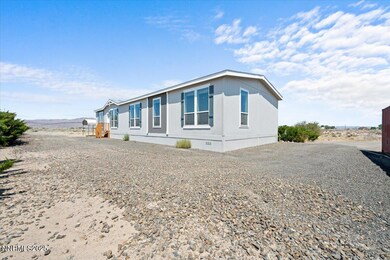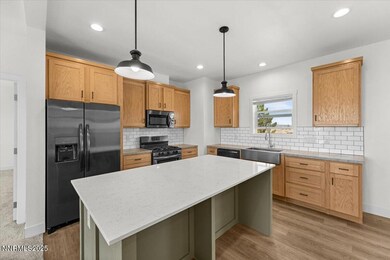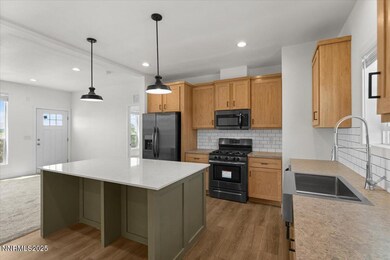
3030 E Cougar St Silver Springs, NV 89429
Estimated payment $2,442/month
Total Views
236
5
Beds
2
Baths
1,948
Sq Ft
$223
Price per Sq Ft
Highlights
- Horses Allowed On Property
- RV Access or Parking
- Mountain View
- New Construction
- 4.48 Acre Lot
- High Ceiling
About This Home
New (2023, never lived in) 5 bedroom, 2 bath, 1948 sf. Clayton Manufactured home, on 4.48 acres in Silver Springs. Converted to real property, 8 pt. foundation. Very nice open floor plan. Property is fully fenced with gate, has a single car carport and large storage container. Brand new septic tank, and brand new well pump.
Property Details
Home Type
- Manufactured Home
Est. Annual Taxes
- $392
Year Built
- Built in 2023 | New Construction
Lot Details
- 4.48 Acre Lot
- Property fronts a county road
- No Common Walls
- Property is Fully Fenced
- Xeriscape Landscape
- Level Lot
Property Views
- Mountain
- Rural
Home Design
- Pitched Roof
- Composition Roof
- Asphalt Roof
- Wood Siding
- Modular or Manufactured Materials
- Skirt
Interior Spaces
- 1,948 Sq Ft Home
- 1-Story Property
- High Ceiling
- Double Pane Windows
- Vinyl Clad Windows
- Blinds
- Aluminum Window Frames
- Great Room
- Open Floorplan
- Fire and Smoke Detector
Kitchen
- <<builtInOvenToken>>
- Gas Oven
- Gas Cooktop
- <<microwave>>
- Dishwasher
- Kitchen Island
- Disposal
Flooring
- Carpet
- Luxury Vinyl Tile
Bedrooms and Bathrooms
- 5 Bedrooms
- Walk-In Closet
- 2 Full Bathrooms
- Dual Sinks
- Primary Bathroom includes a Walk-In Shower
- Garden Bath
Laundry
- Laundry Room
- Shelves in Laundry Area
- Electric Dryer Hookup
Parking
- 1 Parking Space
- 1 Carport Space
- Additional Parking
- RV Access or Parking
Outdoor Features
- Shed
- Storage Shed
Schools
- Silver Springs Elementary School
- Silver Stage Middle School
- Silver Stage High School
Utilities
- No Cooling
- Forced Air Heating System
- Heating System Uses Propane
- Heating System Powered By Leased Propane
- Natural Gas Not Available
- Private Water Source
- Well
- Electric Water Heater
- Septic Tank
Additional Features
- No Interior Steps
- Horses Allowed On Property
- Manufactured Home
Community Details
- No Home Owners Association
- Built by Not Listed/Other
- Not Listed/Other Community
- Stockton Ph 3 Subdivision
- The community has rules related to covenants, conditions, and restrictions
Listing and Financial Details
- Assessor Parcel Number 01748409
Map
Create a Home Valuation Report for This Property
The Home Valuation Report is an in-depth analysis detailing your home's value as well as a comparison with similar homes in the area
Home Values in the Area
Average Home Value in this Area
Tax History
| Year | Tax Paid | Tax Assessment Tax Assessment Total Assessment is a certain percentage of the fair market value that is determined by local assessors to be the total taxable value of land and additions on the property. | Land | Improvement |
|---|---|---|---|---|
| 2024 | $371 | $17,737 | $10,500 | $7,236 |
| 2023 | $371 | $17,865 | $10,500 | $7,365 |
| 2022 | $290 | $16,255 | $9,450 | $6,805 |
| 2021 | $269 | $15,105 | $8,313 | $6,792 |
| 2020 | $248 | $15,161 | $8,310 | $6,851 |
| 2019 | $232 | $14,783 | $8,310 | $6,473 |
| 2018 | $170 | $11,755 | $6,650 | $5,105 |
| 2017 | $163 | $10,438 | $5,250 | $5,188 |
| 2016 | $159 | $5,558 | $2,650 | $2,908 |
| 2015 | $158 | $4,860 | $2,650 | $2,210 |
| 2014 | $154 | $4,780 | $2,650 | $2,130 |
Source: Public Records
Property History
| Date | Event | Price | Change | Sq Ft Price |
|---|---|---|---|---|
| 07/04/2025 07/04/25 | For Sale | $434,900 | +383.2% | $223 / Sq Ft |
| 07/28/2017 07/28/17 | Sold | $90,000 | -18.1% | $107 / Sq Ft |
| 07/11/2017 07/11/17 | Pending | -- | -- | -- |
| 11/14/2016 11/14/16 | For Sale | $109,900 | -- | $131 / Sq Ft |
Source: Northern Nevada Regional MLS
Purchase History
| Date | Type | Sale Price | Title Company |
|---|---|---|---|
| Deed | $91,932 | First Centennial Title | |
| Deed | -- | -- | |
| Interfamily Deed Transfer | -- | None Available | |
| Bargain Sale Deed | $40,000 | Northern Nevada Title Compan |
Source: Public Records
Mortgage History
| Date | Status | Loan Amount | Loan Type |
|---|---|---|---|
| Previous Owner | $50,000 | Seller Take Back |
Source: Public Records
Similar Homes in Silver Springs, NV
Source: Northern Nevada Regional MLS
MLS Number: 250052577
APN: 017-484-09
Nearby Homes
- 8935 E Cougar Cir
- 8940 Cougar Cir
- 3610 River Valley Rd
- 3630 River Valley Rd
- 2590 Cougar St
- 3675 E Antelope St
- 3630 E Antelope St
- 8045 Clifton St
- 8190 Clifton St
- 8195 Clifton St
- 8160 Clifton St
- 2655 E 9th St
- 3810 Antelope St
- 3780 Antelope St
- 2910 9th St
- 2095 E 10th St
- 3590 E 9th St
- 1655 Badger St
- 1485 Badger St
- 2215 9th St






