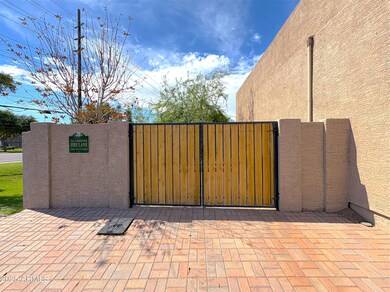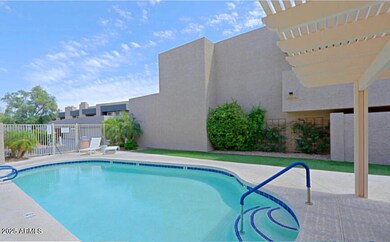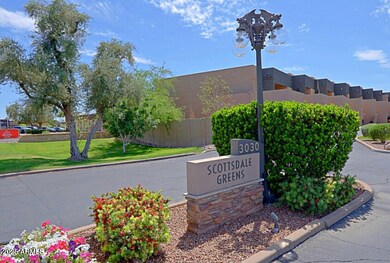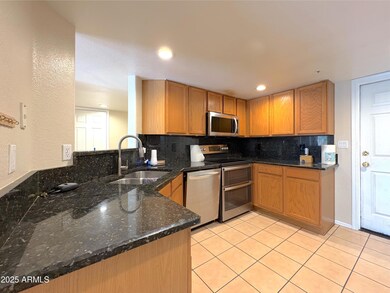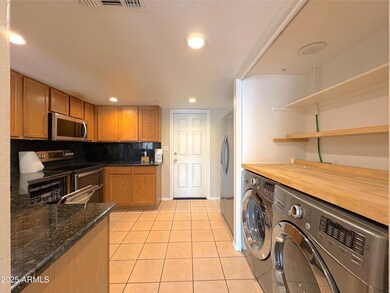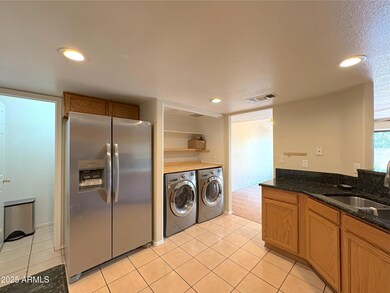3030 N Hayden Rd Unit 2 Scottsdale, AZ 85251
South Scottsdale NeighborhoodHighlights
- RV Gated
- 1 Fireplace
- Community Pool
- Pima Elementary School Rated A-
- Granite Countertops
- Balcony
About This Home
3 bedroom and 2.5 bathroom townhouse with a garage, RV Gate and community pool! Large master with walk in closet and private balcony access. The two secondary bedrooms also have walk in closets and access to a private balcony. Kitchen has Granite countertops, stainless steel appliances, and a walk in pantry. Great view to the outdoor patio. Living room has a fireplace and a wine fridge so stock up all your favorites. The outdoor patio is huge. It wraps around the entire unit. You could easily set up several picnic tables to enjoy outdoor parties/Barbecues etc. Beautiful landscaping, even your own palm tree. Come see this beautiful outdoor Oasis. If you love outdoor living, you want be disappointed. Play golf, Continental Golf just steps away.
Condo Details
Home Type
- Condominium
Est. Annual Taxes
- $1,426
Year Built
- Built in 1997
Lot Details
- Block Wall Fence
Parking
- 2 Car Garage
- RV Gated
Home Design
- Wood Frame Construction
- Built-Up Roof
- Foam Roof
- Block Exterior
- Stucco
Interior Spaces
- 1,614 Sq Ft Home
- 2-Story Property
- Ceiling Fan
- Skylights
- 1 Fireplace
- Granite Countertops
Flooring
- Carpet
- Laminate
- Tile
Bedrooms and Bathrooms
- 3 Bedrooms
- Primary Bathroom is a Full Bathroom
- 2.5 Bathrooms
- Bathtub With Separate Shower Stall
Laundry
- Laundry in unit
- Dryer
- Washer
Outdoor Features
- Balcony
- Patio
Schools
- Pima Elementary School
- Coronado High School
Utilities
- Central Air
- Heating Available
Listing and Financial Details
- Property Available on 7/15/25
- $250 Move-In Fee
- 12-Month Minimum Lease Term
- $50 Application Fee
- Tax Lot 2
- Assessor Parcel Number 130-31-098
Community Details
Overview
- Property has a Home Owners Association
- Scottsdale Greens Association, Phone Number (480) 948-5860
- Scottsdale Greens Replat Subdivision
Recreation
- Community Pool
Map
Source: Arizona Regional Multiple Listing Service (ARMLS)
MLS Number: 6874417
APN: 130-31-098
- 3030 N Hayden Rd Unit 28
- 7910 E Thomas Rd Unit 118
- 8020 E Thomas Rd Unit 116
- 8020 E Thomas Rd Unit 215
- 3109 N 81st St
- 2942 N 81st Place
- 8055 E Thomas Rd Unit C211
- 8055 E Thomas Rd Unit H103
- 8055 E Thomas Rd Unit C203
- 8055 E Thomas Rd Unit D111
- 8055 E Thomas Rd Unit B208
- 8055 E Thomas Rd Unit G101
- 8055 E Thomas Rd Unit E106
- 8055 E Thomas Rd Unit E117
- 2923 N 81st Place
- 7729 E Catalina Dr
- 3231 N 81st Place
- 3138 N 82nd Place
- 7715 E Catalina Dr
- 7707 E Earll Dr
- 3030 N Hayden Rd Unit 34
- 3030 N Hayden Rd Unit 13
- 3130 N Hayden Rd
- 7910 E Thomas Rd Unit 222
- 3015 N Hayden Rd
- 8020 E Thomas Rd Unit 314
- 8020 E Thomas Rd Unit 306
- 8020 E Thomas Rd Unit 113
- 8020 E Thomas Rd Unit 123
- 8020 E Thomas Rd Unit 117
- 3131 N 80th Place
- 8055 E Thomas Rd Unit m302
- 8055 E Thomas Rd Unit Scottsdale Condo
- 8055 E Thomas Rd Unit C107
- 8055 E Thomas Rd Unit C109
- 8055 E Thomas Rd Unit A303
- 8055 E Thomas Rd Unit B107
- 8055 E Thomas Rd Unit E110
- 7747 E Catalina Dr
- 7736 E Avalon Dr

