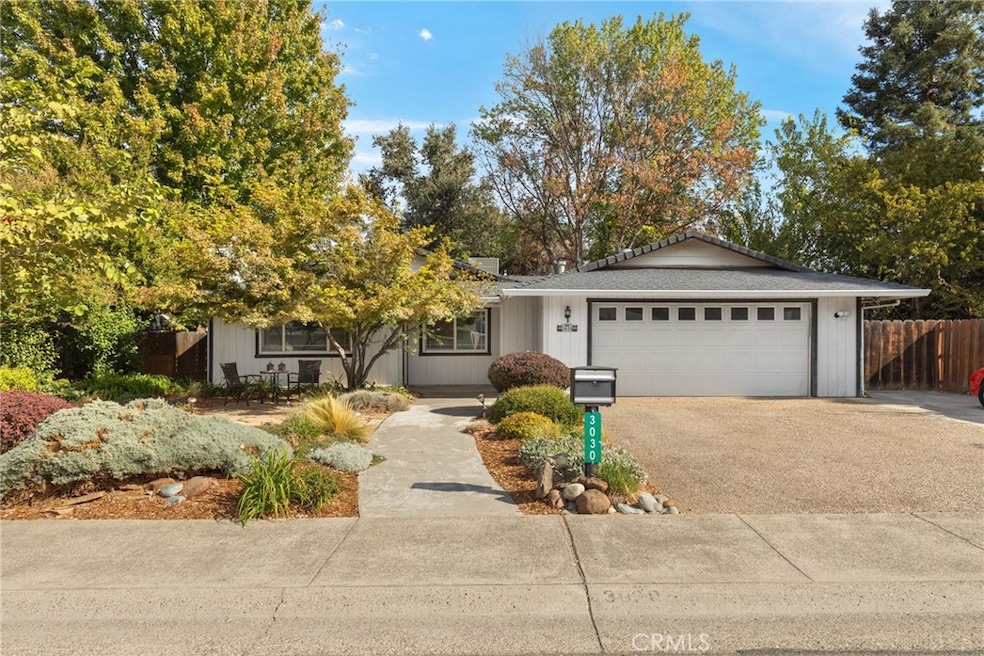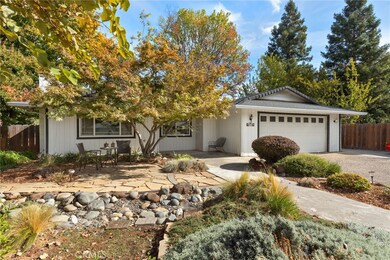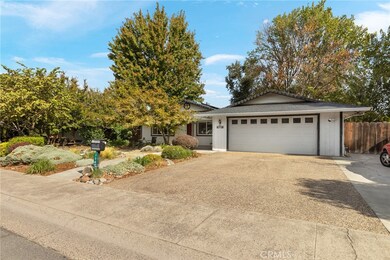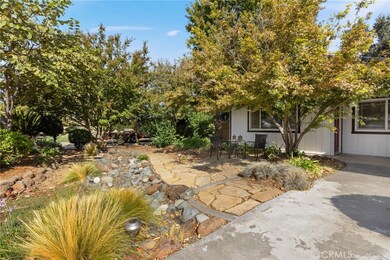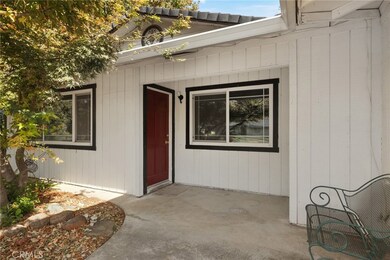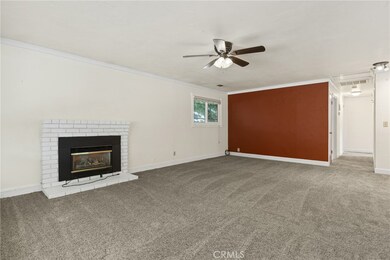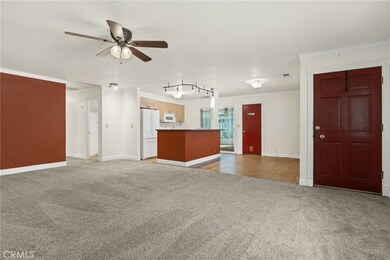
Highlights
- Very Popular Property
- Above Ground Spa
- Primary Bedroom Suite
- Bidwell Junior High School Rated A-
- RV Access or Parking
- Custom Home
About This Home
As of December 2024This charming Northern Chico home sits on a peaceful street and immediately impresses with its curb appeal, featuring easy-to-maintain landscaping and a striking white exterior with black trim. The large lot includes owned solar. Inside, you’ll find a welcoming open floor plan with 3 bedrooms and a spacious family room centered around a cozy fireplace with a white brick surround. The kitchen, open to the family room, featuring a large island with bar-top seating, white appliances, and an adjacent dining area. A bright and airy enclosed sunroom off the kitchen adds extra living space. The primary bedroom features an ensuite bathroom with a large vanity area. Other highlights include a whole house fan, brand new carpet, dual-pane windows, ceiling fans throughout, and an indoor laundry and utility room. The expansive backyard offers a park-like atmosphere with plenty of room for play, a garden, or even a pool. Additional features include a shed, room for RV parking, and a swim spa. With just a touch of fresh paint, this home is move-in ready!
Last Agent to Sell the Property
Parkway Real Estate Co. Brokerage Phone: 530-321-1567 License #01920768 Listed on: 11/06/2024
Home Details
Home Type
- Single Family
Est. Annual Taxes
- $3,176
Year Built
- Built in 1980
Lot Details
- 0.36 Acre Lot
- Landscaped
- Sprinkler System
- Wooded Lot
- Lawn
- Back and Front Yard
- Property is zoned R1
Parking
- 2 Car Attached Garage
- 3 Open Parking Spaces
- Parking Available
- RV Access or Parking
Home Design
- Custom Home
- Slab Foundation
- Composition Roof
Interior Spaces
- 1,254 Sq Ft Home
- 1-Story Property
- Open Floorplan
- Ceiling Fan
- Double Pane Windows
- Family Room with Fireplace
- Family Room Off Kitchen
- Sun or Florida Room
- Neighborhood Views
Kitchen
- Breakfast Area or Nook
- Open to Family Room
- Eat-In Kitchen
- Breakfast Bar
- Gas Oven
- Gas Range
- <<microwave>>
- Dishwasher
- Kitchen Island
- Corian Countertops
- Disposal
Flooring
- Carpet
- Laminate
Bedrooms and Bathrooms
- 3 Bedrooms | 4 Main Level Bedrooms
- Primary Bedroom Suite
- Bathroom on Main Level
- 2 Full Bathrooms
- <<tubWithShowerToken>>
Laundry
- Laundry Room
- Dryer
- Washer
Eco-Friendly Details
- Solar owned by seller
Outdoor Features
- Above Ground Spa
- Open Patio
- Shed
- Rain Gutters
Utilities
- Whole House Fan
- Central Heating and Cooling System
- Conventional Septic
Community Details
- No Home Owners Association
Listing and Financial Details
- Tax Lot 66
- Assessor Parcel Number 007330021000
- Seller Considering Concessions
Ownership History
Purchase Details
Home Financials for this Owner
Home Financials are based on the most recent Mortgage that was taken out on this home.Purchase Details
Purchase Details
Purchase Details
Home Financials for this Owner
Home Financials are based on the most recent Mortgage that was taken out on this home.Purchase Details
Home Financials for this Owner
Home Financials are based on the most recent Mortgage that was taken out on this home.Similar Homes in Chico, CA
Home Values in the Area
Average Home Value in this Area
Purchase History
| Date | Type | Sale Price | Title Company |
|---|---|---|---|
| Grant Deed | $400,000 | Fidelity National Title Compan | |
| Grant Deed | -- | Fidelity National Title | |
| Interfamily Deed Transfer | -- | None Available | |
| Grant Deed | $219,000 | Bidwell Title & Escrow Co | |
| Interfamily Deed Transfer | -- | Bidwell Title & Escrow Co | |
| Interfamily Deed Transfer | -- | Mid Valley Title |
Mortgage History
| Date | Status | Loan Amount | Loan Type |
|---|---|---|---|
| Open | $388,000 | New Conventional | |
| Previous Owner | $75,000 | Credit Line Revolving | |
| Previous Owner | $50,000 | Credit Line Revolving | |
| Previous Owner | $240,000 | New Conventional | |
| Previous Owner | $148,000 | Unknown | |
| Previous Owner | $35,000 | Stand Alone Second | |
| Previous Owner | $35,000 | Stand Alone Second | |
| Previous Owner | $135,500 | No Value Available | |
| Previous Owner | $25,700 | Stand Alone Second | |
| Previous Owner | $25,200 | Stand Alone Second | |
| Previous Owner | $17,000 | Stand Alone Second |
Property History
| Date | Event | Price | Change | Sq Ft Price |
|---|---|---|---|---|
| 06/26/2025 06/26/25 | Price Changed | $425,000 | -2.3% | $339 / Sq Ft |
| 06/09/2025 06/09/25 | For Sale | $435,000 | +8.8% | $347 / Sq Ft |
| 12/04/2024 12/04/24 | Sold | $400,000 | +0.5% | $319 / Sq Ft |
| 11/13/2024 11/13/24 | Pending | -- | -- | -- |
| 11/06/2024 11/06/24 | For Sale | $398,000 | -- | $317 / Sq Ft |
Tax History Compared to Growth
Tax History
| Year | Tax Paid | Tax Assessment Tax Assessment Total Assessment is a certain percentage of the fair market value that is determined by local assessors to be the total taxable value of land and additions on the property. | Land | Improvement |
|---|---|---|---|---|
| 2024 | $3,176 | $286,674 | $113,042 | $173,632 |
| 2023 | $3,138 | $281,054 | $110,826 | $170,228 |
| 2022 | $3,087 | $275,544 | $108,653 | $166,891 |
| 2021 | $3,029 | $270,142 | $106,523 | $163,619 |
| 2020 | $3,020 | $267,373 | $105,431 | $161,942 |
| 2019 | $2,971 | $262,131 | $103,364 | $158,767 |
| 2018 | $2,917 | $256,992 | $101,338 | $155,654 |
| 2017 | $2,857 | $251,953 | $99,351 | $152,602 |
| 2016 | $2,608 | $247,013 | $97,403 | $149,610 |
| 2015 | $2,503 | $233,453 | $95,940 | $137,513 |
| 2014 | $2,456 | $228,881 | $94,061 | $134,820 |
Agents Affiliated with this Home
-
Kiersten Morgan

Seller's Agent in 2025
Kiersten Morgan
Crane Realty
(530) 680-8884
132 Total Sales
-
Laura Andrews

Seller's Agent in 2024
Laura Andrews
Parkway Real Estate Co.
(530) 321-1567
84 Total Sales
Map
Source: California Regional Multiple Listing Service (CRMLS)
MLS Number: SN24220625
APN: 007-330-021-000
- 2915 Godman Ave
- 370 E Lassen Ave Unit 60
- 370 E Lassen Ave Unit 27
- 370 E Lassen Ave Unit 1
- 258 Vail Dr
- 667 Morgan Dr
- 657 Villa Dr
- 3376 Hackamore Ln
- 586 Troy Ln
- 567 E Lassen Ave Unit 514
- 2875 Morseman Ave Unit 122
- 3115 Steiner Ln
- 809 Alynn Way
- 770 Pico Place
- 766 Pico Place
- 139 W Lassen Ave Unit 24
- 2631 San Jose St
- 701 E Lassen Ave Unit 64
- 701 E Lassen Ave Unit 26
- 701 E Lassen Ave Unit 149
