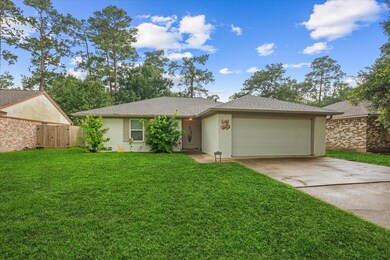30307 Thorsby Dr Spring, TX 77386
Imperial Oaks NeighborhoodHighlights
- Very Popular Property
- Clubhouse
- Granite Countertops
- Kaufman Elementary School Rated A
- Traditional Architecture
- Community Pool
About This Home
ENJOY all the luxuries and amenities of the master planned community of Imperial Oaks but with an affordable price!! This adorable one story home is three bedrooms, two baths and has many recent updates including: gorgeous LVP floors, fresh paint, designer light fixtures, renovated bath in owner's retreat! Energy efficiency has been upgraded with a new roof, new A/C, & double paned windows! Your oversized backyard boasts an extended patio, and two french drains for proper drainage. Never flooded. Elementary school located within the neighborhood! Amenities include pools, tennis courts, dog park, playgrounds, and walking trails. Convenient access to I-45 and 99!
Home Details
Home Type
- Single Family
Est. Annual Taxes
- $4,655
Year Built
- Built in 1982
Lot Details
- 7,802 Sq Ft Lot
Parking
- 2 Car Attached Garage
Home Design
- Traditional Architecture
Interior Spaces
- 1,557 Sq Ft Home
- 1-Story Property
- Gas Log Fireplace
- Family Room
- Breakfast Room
Kitchen
- Microwave
- Dishwasher
- Granite Countertops
- Disposal
Flooring
- Vinyl Plank
- Vinyl
Bedrooms and Bathrooms
- 3 Bedrooms
- 2 Full Bathrooms
- Double Vanity
Schools
- Kaufman Elementary School
- Irons Junior High School
- Oak Ridge High School
Utilities
- Central Heating and Cooling System
- Heating System Uses Gas
- No Utilities
- Cable TV Available
Listing and Financial Details
- Property Available on 7/16/25
- Long Term Lease
Community Details
Overview
- Imperial Oaks Subdivision
Amenities
- Picnic Area
- Clubhouse
Recreation
- Community Basketball Court
- Community Playground
- Community Pool
- Park
- Dog Park
- Trails
Pet Policy
- Call for details about the types of pets allowed
Map
Source: Houston Association of REALTORS®
MLS Number: 12386683
APN: 6115-00-14000
- 2003 Whitelaw Dr
- 2010 Rycroft Dr
- 2014 Havenhouse Dr
- 2118 Creston Dr
- 30215 Stoney Plain Dr
- 1935 Invermere Dr
- 2402 Legends Gate Dr
- 1923 Kelona Dr
- 1718 Eastvale Dr
- 1722 Calmar Dr
- 1715 Eastvale Dr
- 30122 Falher Dr
- 30318 E Legends Trail Dr
- 30631 Tealcrest Estates Dr
- 1602 Medway Dr
- 2302 Greenglade Ln
- 2402 Greenglade Ln
- 1702 Bembridge Dr
- 1802 Moston Dr
- 29803 Spring Forest Dr
- 2035 Woodhue Dr
- 1906 Woodhue Dr
- 2006 Kelona Dr
- 1903 Pinewoods Way
- 1815 Moston Dr
- 2402 Fawnwood Ln
- 30102 Canyon
- 3011 Rustic Gardens Dr
- 3015 Felton Springs Dr
- 2335 Village Leaf Dr
- 3122 Schumann Oaks Dr
- 30214 Vinebriar Dr
- 29623 Raestone St
- 29618 Binefield St
- 31114 Lakeview Bend Ln
- 25714 Richards Rd
- 29915 Sunwillow Creek Dr
- 3015 Rose Trace Dr
- 30111 Luna Lakes Dr
- 1407 Buchans Dr







