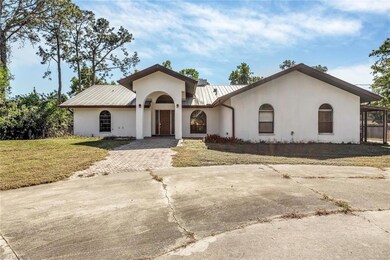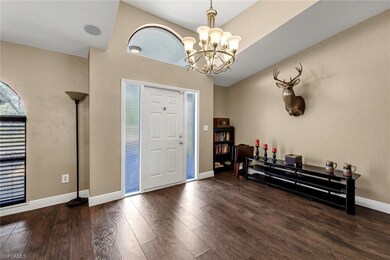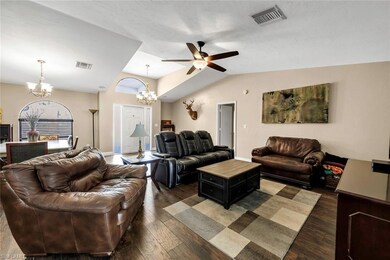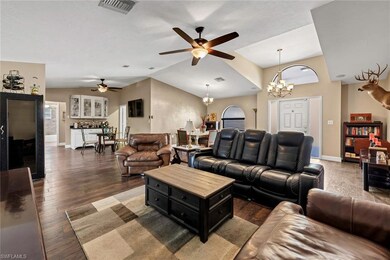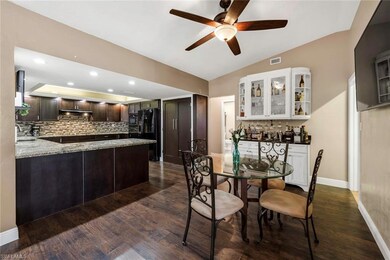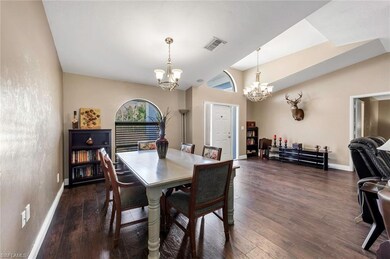
3032 63rd St SW Naples, FL 34105
Wyndemere NeighborhoodHighlights
- Vinyl Pool
- RV or Boat Parking
- Floor-to-Ceiling Windows
- Poinciana Elementary School Rated A-
- Sitting Area In Primary Bedroom
- 2.08 Acre Lot
About This Home
As of July 2025This Golden Gate Estates home is the one you have been waiting for and a GOLDEN opportunity. VERSATILE and LOCATION LOCATION!! 2+ acres and this lovely home welcomes your family!! If you are an investor/developer, this could be your dream come true! With the potential to possibly get various commercial zoning in the near future, the sky could be the limit in your investing opportunities. All zoning research and costs associated is the responsibility of the Buyers. A short distance West of I-75, Exit 105, this property has a rural feel, is private and is a serene oasis. This spacious, sprawling ranch has a desired, hard to find, floorplan. 3 bedrooms plus a den, 3 baths. The fabulous Primary en-suite is comfortable and private with a den, well appointed bath with double sinks, upgraded cabinetry and counters, large closet and dressing area and an exquisite oversized, luxury walk in shower with multiple shower heads and lighting. The in-law/student apartment comes complete with living area, kitchen, bath and enclosed screen porch with private entrance. The laundry/utility room is centrally located and easily serves both the apartment and main area of the home. The fabulous kitchen is expansive and has abundant built in cabinetry, granite counters, stainless/black appliances, huge chef's pantry and accompanied by a bar area and breakfast eating space. This kitchen is certain to excite, inspire and spark the inner chef in you! Serve your culinary creations in the lovely dining area that is cozy enough for a dinner for 2 or large enough for the dinner party of 8 or more. You can also utilize the pass thru window from the kitchen to serve guests in the outdoor living area! Gorgeous wood and tile flooring throughout! The outdoor living area is where it's at!! This is the entertainers dream! Built in kitchen, ample surround bar seating at the built in bar, billiards area, cozy living area, custom built in pool all in a screen enclosure overlooking the wooded landscape. Host all the sporting events with family and friends, family holidays or just have a lazy day to relax in the pool with your friends. Large freestanding 2+car garage/workshop is perfect for the car enthusiast, or Hobbyist! Additional shed used for storage. Fenced in yard with gated entry. This property is situated between Golden Gate Parkway and 63rd St. SW. Convenient to everything Naples has to offer. Minutes to all the world class beaches, favorite Naples Pier, world class dining and shopping on famous 5th Avenue, medical services, Tin City, Paradise Coast Sports Complex and other local attractions! Naples School District. Come see it, fall in love and make it yours today! Start living the true Southwest Florida lifestyle that you deserve and desire where every day feels like a vacation!
Last Agent to Sell the Property
Keller Williams Elite Realty License #NAPLES-251560846 Listed on: 02/12/2025

Home Details
Home Type
- Single Family
Est. Annual Taxes
- $5,643
Year Built
- Built in 1986
Lot Details
- 2.08 Acre Lot
- Lot Dimensions: 150
- South Facing Home
- Gated Home
- Paved or Partially Paved Lot
Parking
- 2 Car Detached Garage
- Circular Driveway
- RV or Boat Parking
Home Design
- Concrete Block With Brick
- Metal Roof
- Stucco
Interior Spaces
- 2,462 Sq Ft Home
- 1-Story Property
- Vaulted Ceiling
- Ceiling Fan
- Shutters
- Single Hung Windows
- Floor-to-Ceiling Windows
- French Doors
- Great Room
- Formal Dining Room
- Den
- Workshop
- Screened Porch
- Storage
Kitchen
- Breakfast Bar
- <<microwave>>
- Dishwasher
- Built-In or Custom Kitchen Cabinets
Flooring
- Wood
- Laminate
- Tile
Bedrooms and Bathrooms
- 4 Bedrooms
- Sitting Area In Primary Bedroom
- Split Bedroom Floorplan
- Walk-In Closet
- 3 Full Bathrooms
- Dual Sinks
- Shower Only
- Multiple Shower Heads
Laundry
- Laundry in Garage
- Dryer
- Washer
- Laundry Tub
Home Security
- Alarm System
- Fire and Smoke Detector
Pool
- Vinyl Pool
- Room in yard for a pool
- Pool Equipment Stays
Outdoor Features
- Deck
- Patio
- Outdoor Kitchen
- Outdoor Gas Grill
Schools
- Poinciana Elementary School
- Gulfview Middle School
- Naples High School
Utilities
- Central Heating and Cooling System
- Water Treatment System
- Well
- Water Softener
- Cable TV Available
Community Details
- Golden Gate Estates Community
Listing and Financial Details
- Assessor Parcel Number 38109160004
- Tax Block 95
Ownership History
Purchase Details
Purchase Details
Home Financials for this Owner
Home Financials are based on the most recent Mortgage that was taken out on this home.Purchase Details
Purchase Details
Home Financials for this Owner
Home Financials are based on the most recent Mortgage that was taken out on this home.Purchase Details
Home Financials for this Owner
Home Financials are based on the most recent Mortgage that was taken out on this home.Purchase Details
Similar Homes in Naples, FL
Home Values in the Area
Average Home Value in this Area
Purchase History
| Date | Type | Sale Price | Title Company |
|---|---|---|---|
| Interfamily Deed Transfer | -- | None Available | |
| Deed | $359,000 | Naples Title Inc | |
| Warranty Deed | $791,883 | Attorney | |
| Warranty Deed | $749,000 | Attorney | |
| Deed | $118,000 | -- | |
| Quit Claim Deed | $35,000 | -- |
Mortgage History
| Date | Status | Loan Amount | Loan Type |
|---|---|---|---|
| Open | $370,000 | New Conventional | |
| Closed | $352,497 | FHA | |
| Previous Owner | $532,800 | Fannie Mae Freddie Mac | |
| Previous Owner | $266,600 | Unknown | |
| Previous Owner | $112,100 | No Value Available |
Property History
| Date | Event | Price | Change | Sq Ft Price |
|---|---|---|---|---|
| 07/08/2025 07/08/25 | Sold | $819,000 | -3.6% | $333 / Sq Ft |
| 05/03/2025 05/03/25 | Pending | -- | -- | -- |
| 04/21/2025 04/21/25 | Price Changed | $850,000 | -5.0% | $345 / Sq Ft |
| 02/12/2025 02/12/25 | For Sale | $895,000 | +149.3% | $364 / Sq Ft |
| 12/18/2015 12/18/15 | Sold | $359,000 | -3.0% | $146 / Sq Ft |
| 11/05/2015 11/05/15 | Pending | -- | -- | -- |
| 10/01/2015 10/01/15 | For Sale | $369,995 | 0.0% | $150 / Sq Ft |
| 09/25/2015 09/25/15 | Pending | -- | -- | -- |
| 08/31/2015 08/31/15 | For Sale | $369,995 | 0.0% | $150 / Sq Ft |
| 07/17/2015 07/17/15 | Pending | -- | -- | -- |
| 07/06/2015 07/06/15 | Price Changed | $369,995 | -2.6% | $150 / Sq Ft |
| 05/29/2015 05/29/15 | Price Changed | $379,995 | -2.6% | $154 / Sq Ft |
| 05/12/2015 05/12/15 | Price Changed | $389,995 | -2.5% | $158 / Sq Ft |
| 04/13/2015 04/13/15 | For Sale | $399,995 | -- | $162 / Sq Ft |
Tax History Compared to Growth
Tax History
| Year | Tax Paid | Tax Assessment Tax Assessment Total Assessment is a certain percentage of the fair market value that is determined by local assessors to be the total taxable value of land and additions on the property. | Land | Improvement |
|---|---|---|---|---|
| 2023 | $5,643 | $463,960 | $0 | $0 |
| 2022 | $5,645 | $421,782 | $0 | $0 |
| 2021 | $4,605 | $383,438 | $215,280 | $168,158 |
| 2020 | $4,653 | $388,508 | $0 | $0 |
| 2019 | $4,240 | $353,189 | $208,000 | $145,189 |
| 2018 | $4,184 | $342,588 | $0 | $0 |
| 2017 | $3,884 | $311,444 | $0 | $0 |
| 2016 | $3,447 | $283,131 | $0 | $0 |
| 2015 | $2,883 | $220,048 | $0 | $0 |
| 2014 | $2,543 | $200,044 | $0 | $0 |
Agents Affiliated with this Home
-
Kimberly Nash

Seller's Agent in 2025
Kimberly Nash
Keller Williams Elite Realty
(239) 308-5256
1 in this area
54 Total Sales
-
Monica Vecino De La Torre

Buyer's Agent in 2025
Monica Vecino De La Torre
Xclusive Homes LLC
(305) 450-8141
3 in this area
159 Total Sales
-
David De La Noval

Seller's Agent in 2015
David De La Noval
Sun Realty
(239) 682-6090
1 in this area
73 Total Sales
-
S
Buyer's Agent in 2015
Sheri LePore
Downing Frye Realty Inc.
Map
Source: Naples Area Board of REALTORS®
MLS Number: 225008652
APN: 38109160004
- 0 66th St SW Unit 225021111
- xxxx 66th St SW
- 2855 66th St SW
- 1474 Saint Clair Shores Rd
- 3120 68th St SW
- 1441 San Marcos Blvd
- 3270 Collingtree Ct
- 3221 68th St SW
- 1110 Partridge Cir Unit 202
- 2605 64th St SW
- 1060 Partridge Cir Unit 201
- 1170 Partridge Ln Unit 202
- 1040 Partridge Cir Unit 201
- 1020 Partridge Cir Unit 7
- 1010 Partridge Cir Unit 202
- 204 Edgemere Way S

