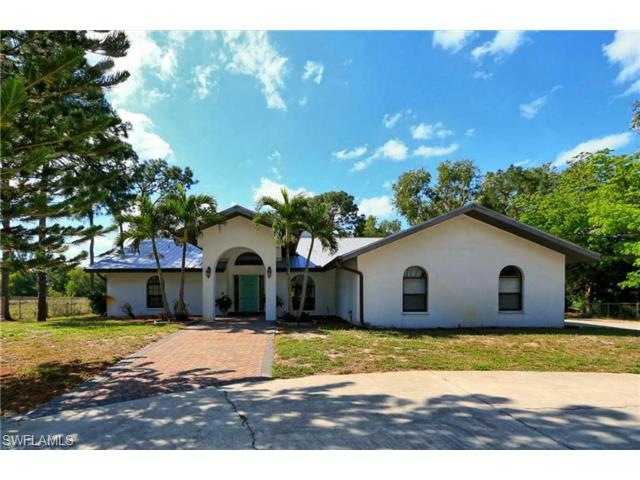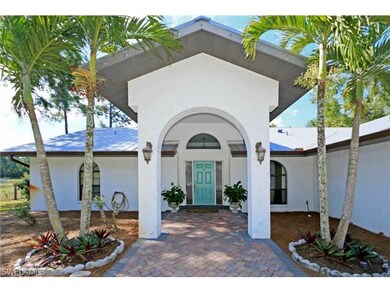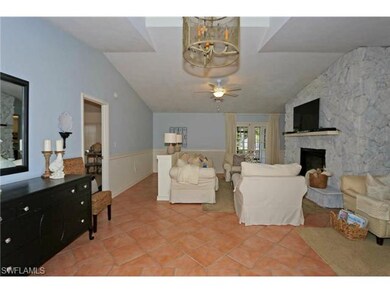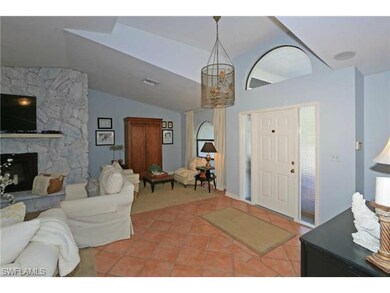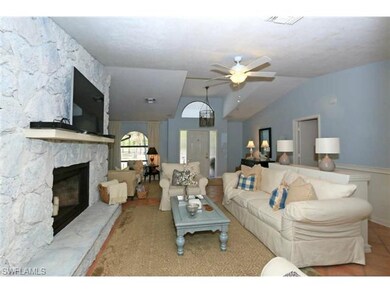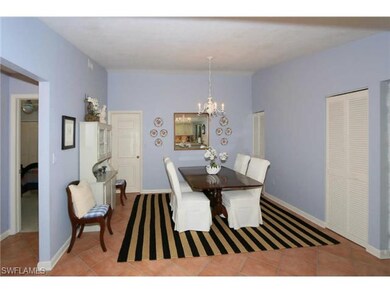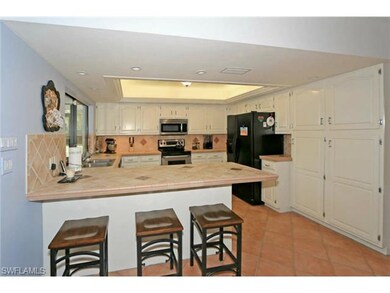
3032 63rd St SW Naples, FL 34105
Wyndemere NeighborhoodAbout This Home
As of July 2025JUST REDUCED & Back on the Market!!! This Golden Gate Estates Home is only 1 block West from I-75 Exit 105. Sitting in the middle of the 2+ acre lot. Home has 3 Bedrooms + Den and 3 Baths, rear screened in lanai and large kitchen with tile countertops, stainless and black appliances. The Master bath has double sinks, and separate Tub and Shower areas. The original 2 car garage has been converted into a large Game room and Office that even has its own entrance. There is a large freestanding Garage and also a shed on the property used for storage. Property sits right between Golden Gate Parkway and 63rd St SW. You might be able to get some type of commercial use out of it in the near future. But you must do all the necessary research yourself to find out. Make sure you make your showing appointment before this home is sold.
Last Agent to Sell the Property
Sun Realty License #NAPLES-279517083 Listed on: 04/13/2015

Last Buyer's Agent
Sheri LePore
Downing Frye Realty Inc. License #BEAR-3245681
Home Details
Home Type
Single Family
Est. Annual Taxes
$5,643
Year Built
1986
Lot Details
0
Listing Details
- Special Features: None
- Property Sub Type: Detached
- Year Built: 1986
Interior Features
- Additional Rooms: Guest Room, Laundry in Residence, Screened Lanai/Porch, Den/Study
- Bedroom Description: Split Bedrooms
- Bedrooms and Dens: 3+Den
- Dining Room: Formal
- Equipment: Dishwasher, Microwave, Range, Refrigerator, Smoke Detector, Washer/Dryer Hookup
- Floor Plan: Split Bedrooms
- Flooring: Tile, Wood
- Interior Amenities: Fireplace, French Doors, Pantry, Smoke Detectors, Vaulted Ceiling
- Primary Bathroom: Dual Sinks, Separate Tub And Shower
Exterior Features
- Construction: Concrete Block
- Exterior Features: Extra Building, Room for Pool, Storage
- Exterior Finish: Stucco
- Road: Paved Road, Public Road
- Roof: Metal
- Windows: Single Hung
Garage/Parking
- Garage Description: Detached
- Garage Spaces: 2
Utilities
- Cooling: Central Electric
- Heating: Central Electric
- Sewer: Septic
- Water: Well
Condo/Co-op/Association
- Amenities: Extra Storage, Horses OK
- Community Type: Non-Gated
Schools
- Elementary School: Poinciana Elementary School
- High School: Naples High School
- Middle School: Gulfview Middle School
Lot Info
- Lot Description: Dead End, Horses Ok, Irregular Shape, Oversize
- Rear Exposure: South
- View: Landscaped Area
- Lot Dimensions: 150 X 607
Ownership History
Purchase Details
Purchase Details
Home Financials for this Owner
Home Financials are based on the most recent Mortgage that was taken out on this home.Purchase Details
Purchase Details
Home Financials for this Owner
Home Financials are based on the most recent Mortgage that was taken out on this home.Purchase Details
Home Financials for this Owner
Home Financials are based on the most recent Mortgage that was taken out on this home.Purchase Details
Similar Homes in Naples, FL
Home Values in the Area
Average Home Value in this Area
Purchase History
| Date | Type | Sale Price | Title Company |
|---|---|---|---|
| Interfamily Deed Transfer | -- | None Available | |
| Deed | $359,000 | Naples Title Inc | |
| Warranty Deed | $791,883 | Attorney | |
| Warranty Deed | $749,000 | Attorney | |
| Deed | $118,000 | -- | |
| Quit Claim Deed | $35,000 | -- |
Mortgage History
| Date | Status | Loan Amount | Loan Type |
|---|---|---|---|
| Open | $370,000 | New Conventional | |
| Closed | $352,497 | FHA | |
| Previous Owner | $532,800 | Fannie Mae Freddie Mac | |
| Previous Owner | $266,600 | Unknown | |
| Previous Owner | $112,100 | No Value Available |
Property History
| Date | Event | Price | Change | Sq Ft Price |
|---|---|---|---|---|
| 07/08/2025 07/08/25 | Sold | $819,000 | -3.6% | $333 / Sq Ft |
| 05/03/2025 05/03/25 | Pending | -- | -- | -- |
| 04/21/2025 04/21/25 | Price Changed | $850,000 | -5.0% | $345 / Sq Ft |
| 02/12/2025 02/12/25 | For Sale | $895,000 | +149.3% | $364 / Sq Ft |
| 12/18/2015 12/18/15 | Sold | $359,000 | -3.0% | $146 / Sq Ft |
| 11/05/2015 11/05/15 | Pending | -- | -- | -- |
| 10/01/2015 10/01/15 | For Sale | $369,995 | 0.0% | $150 / Sq Ft |
| 09/25/2015 09/25/15 | Pending | -- | -- | -- |
| 08/31/2015 08/31/15 | For Sale | $369,995 | 0.0% | $150 / Sq Ft |
| 07/17/2015 07/17/15 | Pending | -- | -- | -- |
| 07/06/2015 07/06/15 | Price Changed | $369,995 | -2.6% | $150 / Sq Ft |
| 05/29/2015 05/29/15 | Price Changed | $379,995 | -2.6% | $154 / Sq Ft |
| 05/12/2015 05/12/15 | Price Changed | $389,995 | -2.5% | $158 / Sq Ft |
| 04/13/2015 04/13/15 | For Sale | $399,995 | -- | $162 / Sq Ft |
Tax History Compared to Growth
Tax History
| Year | Tax Paid | Tax Assessment Tax Assessment Total Assessment is a certain percentage of the fair market value that is determined by local assessors to be the total taxable value of land and additions on the property. | Land | Improvement |
|---|---|---|---|---|
| 2023 | $5,643 | $463,960 | $0 | $0 |
| 2022 | $5,645 | $421,782 | $0 | $0 |
| 2021 | $4,605 | $383,438 | $215,280 | $168,158 |
| 2020 | $4,653 | $388,508 | $0 | $0 |
| 2019 | $4,240 | $353,189 | $208,000 | $145,189 |
| 2018 | $4,184 | $342,588 | $0 | $0 |
| 2017 | $3,884 | $311,444 | $0 | $0 |
| 2016 | $3,447 | $283,131 | $0 | $0 |
| 2015 | $2,883 | $220,048 | $0 | $0 |
| 2014 | $2,543 | $200,044 | $0 | $0 |
Agents Affiliated with this Home
-
Kimberly Nash

Seller's Agent in 2025
Kimberly Nash
Keller Williams Elite Realty
(239) 308-5256
1 in this area
54 Total Sales
-
Monica Vecino De La Torre

Buyer's Agent in 2025
Monica Vecino De La Torre
Xclusive Homes LLC
(305) 450-8141
3 in this area
159 Total Sales
-
David De La Noval

Seller's Agent in 2015
David De La Noval
Sun Realty
(239) 682-6090
1 in this area
73 Total Sales
-
S
Buyer's Agent in 2015
Sheri LePore
Downing Frye Realty Inc.
Map
Source: Naples Area Board of REALTORS®
MLS Number: 215021942
APN: 38109160004
- 0 66th St SW Unit 225021111
- xxxx 66th St SW
- 2855 66th St SW
- 1474 Saint Clair Shores Rd
- 3120 68th St SW
- 1441 San Marcos Blvd
- 3270 Collingtree Ct
- 3221 68th St SW
- 1110 Partridge Cir Unit 202
- 2605 64th St SW
- 1060 Partridge Cir Unit 201
- 1170 Partridge Ln Unit 202
- 1040 Partridge Cir Unit 201
- 1020 Partridge Cir Unit 7
- 1010 Partridge Cir Unit 202
- 204 Edgemere Way S
