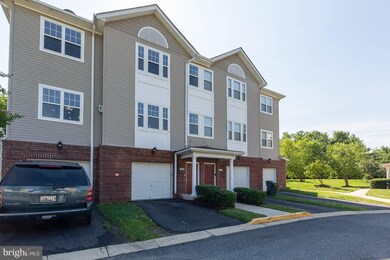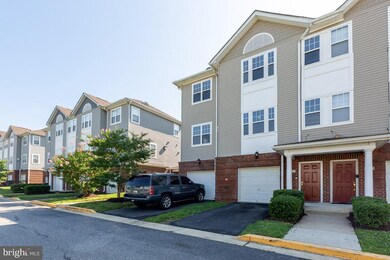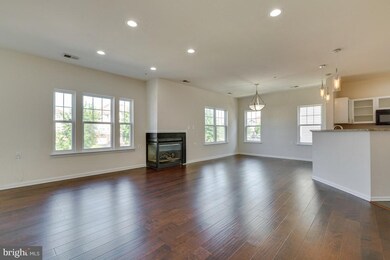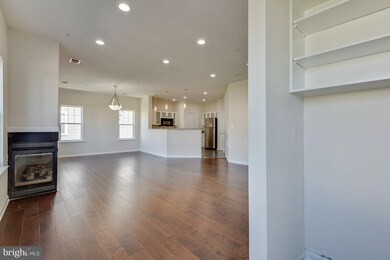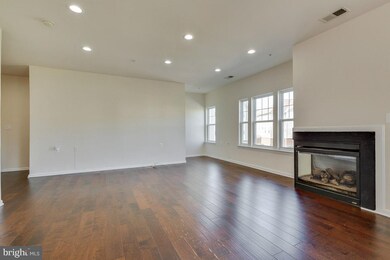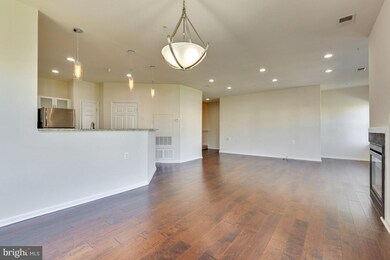
3032 Bellamy Way Unit 5 Suitland, MD 20746
Suitland - Silver Hill NeighborhoodHighlights
- View of Trees or Woods
- Colonial Architecture
- High Ceiling
- Open Floorplan
- Wood Flooring
- Community Pool
About This Home
As of September 2019Beautiful open concept townhouse with 2000+ Square Feet ! Hardwood Floors throughout the main level with lots of natural light and gas fireplace. The kitchen features granite counterops and stainless steel appliances. Upper level with three large bedrooms with the master bedroom suite that includes a walk in closet and upgraded bath with new toilets and dual vanities. Conveniently located near Suitland Metro, Andrews AFB, and Census Bureau. Just Painted, New Carpet and ready for you to move in!! VA & Conventional Financing ONLY
Last Agent to Sell the Property
Keller Williams Capital Properties License #644794 Listed on: 07/16/2019

Townhouse Details
Home Type
- Townhome
Est. Annual Taxes
- $1,965
Year Built
- Built in 2004
Lot Details
- 2,551 Sq Ft Lot
- Property is in very good condition
HOA Fees
- $291 Monthly HOA Fees
Parking
- 1 Car Attached Garage
- Garage Door Opener
- Driveway
- On-Street Parking
- Off-Street Parking
Home Design
- Colonial Architecture
- Brick Exterior Construction
- Shingle Roof
Interior Spaces
- 2,078 Sq Ft Home
- Property has 3 Levels
- Open Floorplan
- High Ceiling
- Ceiling Fan
- Fireplace With Glass Doors
- Screen For Fireplace
- Window Treatments
- Entrance Foyer
- Living Room
- Dining Room
- Views of Woods
Kitchen
- Breakfast Area or Nook
- Electric Oven or Range
- Stove
- <<builtInMicrowave>>
- Ice Maker
- Dishwasher
- Kitchen Island
- Disposal
Flooring
- Wood
- Carpet
Bedrooms and Bathrooms
- 3 Bedrooms
- En-Suite Primary Bedroom
- En-Suite Bathroom
- Walk-In Closet
- Soaking Tub
- <<tubWithShowerToken>>
Laundry
- Laundry on main level
- Dryer
- Washer
Basement
- Basement Fills Entire Space Under The House
- Connecting Stairway
Home Security
Outdoor Features
- Exterior Lighting
- Outdoor Grill
- Playground
Schools
- Francis Scott Key Elementary School
- Drew Freeman Middle School
- Suitland High School
Utilities
- Forced Air Heating and Cooling System
- Vented Exhaust Fan
- Natural Gas Water Heater
Listing and Financial Details
- Home warranty included in the sale of the property
- Assessor Parcel Number 17063612397
- $215 Front Foot Fee per year
Community Details
Overview
- Association fees include management
- Windsor Crossing Condos
- Windsor Crossing Subdivision
- Property Manager
Amenities
- Common Area
Recreation
- Community Pool
Security
- Storm Windows
- Storm Doors
Similar Homes in the area
Home Values in the Area
Average Home Value in this Area
Property History
| Date | Event | Price | Change | Sq Ft Price |
|---|---|---|---|---|
| 07/18/2025 07/18/25 | For Rent | $2,900 | 0.0% | -- |
| 07/18/2025 07/18/25 | For Sale | $350,000 | 0.0% | $168 / Sq Ft |
| 06/14/2021 06/14/21 | Rented | $2,150 | +7.5% | -- |
| 06/14/2021 06/14/21 | Under Contract | -- | -- | -- |
| 06/12/2021 06/12/21 | Off Market | $2,000 | -- | -- |
| 06/09/2021 06/09/21 | For Rent | $2,000 | 0.0% | -- |
| 09/20/2019 09/20/19 | Sold | $221,000 | -7.5% | $106 / Sq Ft |
| 07/26/2019 07/26/19 | Pending | -- | -- | -- |
| 07/16/2019 07/16/19 | For Sale | $238,990 | 0.0% | $115 / Sq Ft |
| 07/24/2014 07/24/14 | Rented | $1,700 | 0.0% | -- |
| 07/24/2014 07/24/14 | Under Contract | -- | -- | -- |
| 06/29/2014 06/29/14 | For Rent | $1,700 | +3.0% | -- |
| 10/01/2013 10/01/13 | Rented | $1,650 | -8.3% | -- |
| 09/17/2013 09/17/13 | Under Contract | -- | -- | -- |
| 08/25/2013 08/25/13 | For Rent | $1,800 | -- | -- |
Tax History Compared to Growth
Agents Affiliated with this Home
-
Chris Teets

Seller's Agent in 2025
Chris Teets
Pearson Smith Realty, LLC
(571) 331-9048
39 Total Sales
-
Sherette Gordon

Buyer's Agent in 2021
Sherette Gordon
All Service Real Estate
(202) 607-3364
10 Total Sales
-
Yvonne Lee

Seller's Agent in 2019
Yvonne Lee
Keller Williams Capital Properties
(301) 613-6070
2 in this area
221 Total Sales
-
Maurice Melbourne

Buyer's Agent in 2019
Maurice Melbourne
Opulence Realty Solutions LLC
(202) 327-1367
36 Total Sales
-
J
Seller's Agent in 2014
Joseph Stovall
Legacy Real Property Management
-
Greg Evans

Seller's Agent in 2013
Greg Evans
The Evans Group DMV
(202) 630-8869
3 in this area
55 Total Sales
Map
Source: Bright MLS
MLS Number: MDPG535930
- 3128 Irma Ct
- 3108 Irma Ct
- 2722 Sweetwater Ct
- 5012 Silver Hill Rd
- 5242 Daventry Terrace
- 5236 Daventry Terrace
- 2705 Porter Ave
- 3409 Wood Creek Dr
- 2712 Crestwick Place
- 3004 Great Oak Dr
- 2821 Toles Park Dr
- 4770 Towne Park Rd
- 3015 Logan St
- 3409 Randall Rd
- 3207 Randall Rd
- 3215 Prince Ranier Place
- 3310 Navy Day Dr
- 3407 Navy Day Dr
- 5006 Mathilda Ln
- 3332 Princess Stephanie Ct

