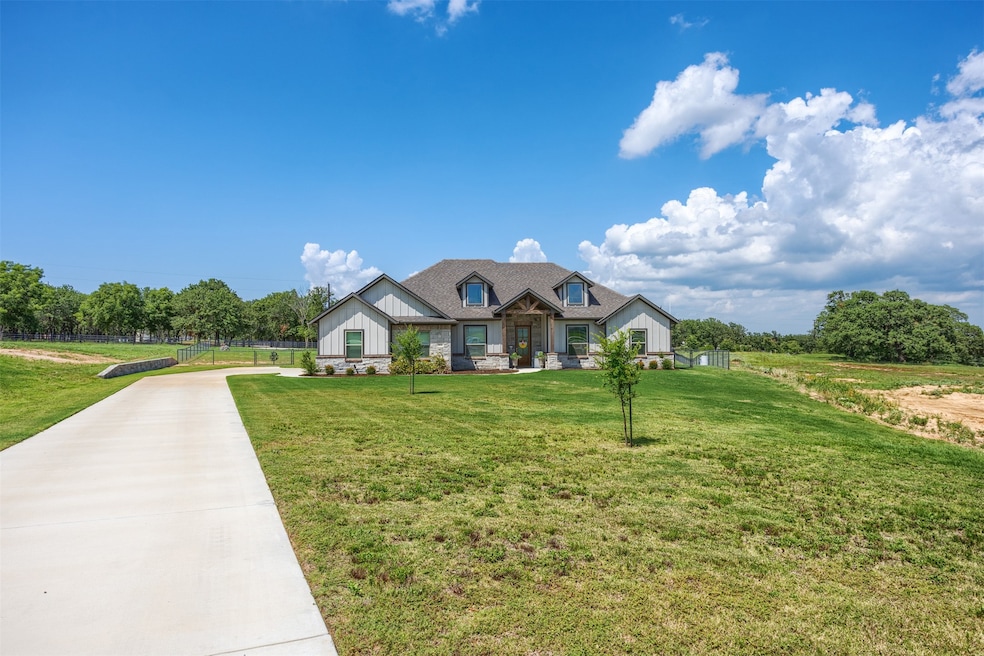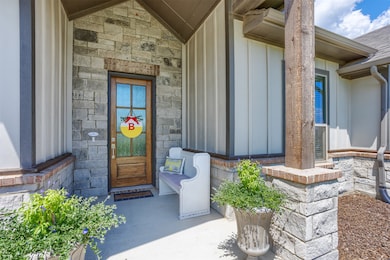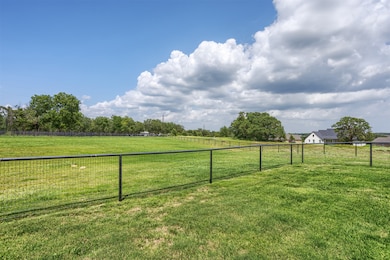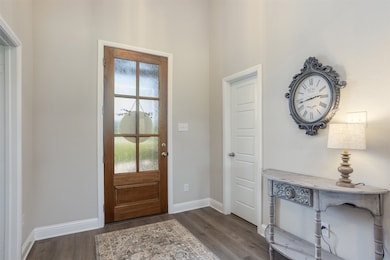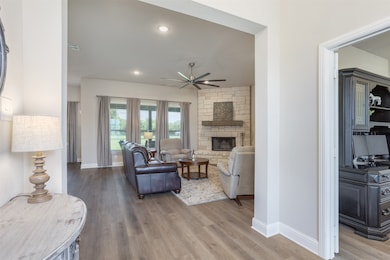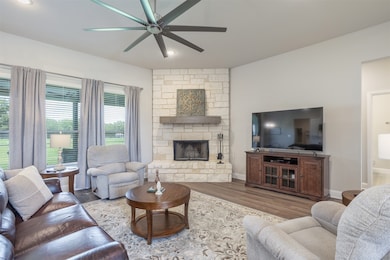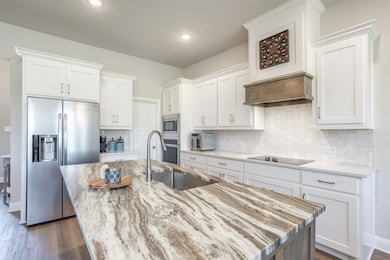
3032 Westfork Way Springtown, TX 76082
Estimated payment $3,258/month
Highlights
- Very Popular Property
- Granite Countertops
- Cul-De-Sac
- Open Floorplan
- Covered patio or porch
- 3 Car Attached Garage
About This Home
With a Modern Farmhouse Design this pristine property is located in a large cul-de-sac on a 1+ acre lot. The Ranches of Valley View offers rolling terrain and this premium lot provides views for miles. Better than new, this home is ready for you. Enter into your country dream home. Offering an oversized THREE CAR GARAGE, 3 beds, flex room, 2.5 baths, large open family room with stone fireplace and gourmet kitchen with walk-in pantry this home will not disappoint. With Luxury Vinyl Plank flooring, carpet and CT flooring in neutral tones, this home is perfect to add your special touches. The property has a sprinkler system in the front of the home. The entire back of the property has been FENCED and cross fenced with a gate to the back of the property. Along with the fencing, a RETAINING WALL was added along with beautiful grass to the back of the property. This yard is ready for you to enjoy! Pet and Human Ready!!
Listing Agent
Coldwell Banker Apex, REALTORS Brokerage Phone: 972-693-5400 License #0519949 Listed on: 07/10/2025

Home Details
Home Type
- Single Family
Est. Annual Taxes
- $7,148
Year Built
- Built in 2022
Lot Details
- 1.18 Acre Lot
- Cul-De-Sac
- Chain Link Fence
- Perimeter Fence
- Wire Fence
- Sprinkler System
- Back Yard
HOA Fees
- $42 Monthly HOA Fees
Parking
- 3 Car Attached Garage
- Side Facing Garage
- Garage Door Opener
- Driveway
- Additional Parking
Home Design
- Slab Foundation
- Shingle Roof
- Board and Batten Siding
Interior Spaces
- 2,112 Sq Ft Home
- 1-Story Property
- Open Floorplan
- Built-In Features
- Chandelier
- Raised Hearth
- Self Contained Fireplace Unit Or Insert
- Stone Fireplace
- Window Treatments
- Living Room with Fireplace
- Fire and Smoke Detector
- Washer and Electric Dryer Hookup
Kitchen
- Eat-In Kitchen
- Electric Oven
- Electric Cooktop
- <<microwave>>
- Dishwasher
- Kitchen Island
- Granite Countertops
- Disposal
Flooring
- Carpet
- Ceramic Tile
- Luxury Vinyl Plank Tile
Bedrooms and Bathrooms
- 3 Bedrooms
- Walk-In Closet
- Double Vanity
Outdoor Features
- Covered patio or porch
Schools
- Goshen Creek Elementary School
- Springtown High School
Utilities
- Zoned Heating and Cooling
- Heating Available
- Electric Water Heater
- Aerobic Septic System
- High Speed Internet
Community Details
- Association fees include ground maintenance
- Pmg Association
- The Ranches At Valley Subdivision
Listing and Financial Details
- Legal Lot and Block 25 / 1
- Assessor Parcel Number R000120750
Map
Home Values in the Area
Average Home Value in this Area
Tax History
| Year | Tax Paid | Tax Assessment Tax Assessment Total Assessment is a certain percentage of the fair market value that is determined by local assessors to be the total taxable value of land and additions on the property. | Land | Improvement |
|---|---|---|---|---|
| 2023 | $6,191 | $216,200 | $59,500 | $156,700 |
| 2022 | $221 | $12,408 | $12,408 | $0 |
Property History
| Date | Event | Price | Change | Sq Ft Price |
|---|---|---|---|---|
| 07/10/2025 07/10/25 | For Sale | $475,000 | -- | $225 / Sq Ft |
Purchase History
| Date | Type | Sale Price | Title Company |
|---|---|---|---|
| Special Warranty Deed | -- | Guardian Title | |
| Special Warranty Deed | -- | Texas Title Company |
Mortgage History
| Date | Status | Loan Amount | Loan Type |
|---|---|---|---|
| Open | $315,000 | New Conventional | |
| Previous Owner | $420,800 | New Conventional |
Similar Homes in Springtown, TX
Source: North Texas Real Estate Information Systems (NTREIS)
MLS Number: 20996814
APN: 18339-001-025-00
- 512 Bronze Cir E
- 220 S Ash Terrace
- 1113 Gonzollas Rd
- 9012 Valley Oak Ct
- 4040 Westfork Way
- 10008 Valley Oak Ct
- 1010 Gonzollas Rd
- 6005 Cottontail Ct
- 1080 Gonzollas Rd
- 440 S Main St
- 432 S Main St
- 119 J e Woody Rd
- 000 Farm To Market 51
- 460 J e Woody Rd
- 227 Walnut Bend Rd
- 105 Draven Dr
- 225 County Road 369
- 141 3814
- 208 Optimist Rd
- 604 Goshen Rd
- 10008 Valley Oak Ct
- 122 S Main St
- 608 Jameson St
- 409 N Cedar St
- 606 Picnic Ct
- 113 N Park Ct
- 624 E 3rd St Unit 103
- 624 E 3rd St Unit 301
- 4501 Texas 199 Unit Lot 120C
- 500 E 7th St
- 920 E 3rd St
- 832 N Main St
- 616 Jameson
- 2026 Corriente Ct
- 156 Creekview Meadows Dr
- 111 Cindy Ln
- 104 W Reno Rd Unit 106 W Reno
- 1726 Fm 2048
- 1071 Deer Ln
- 313 Oak Meadow Ln
