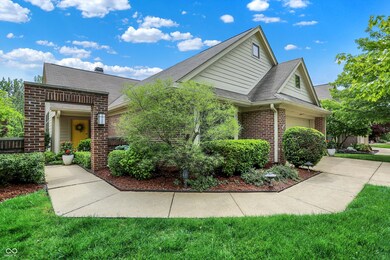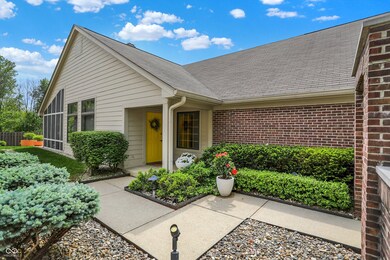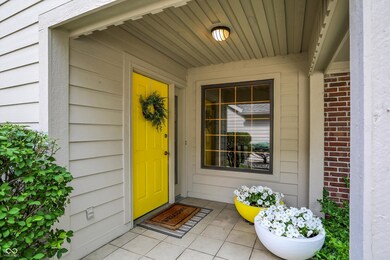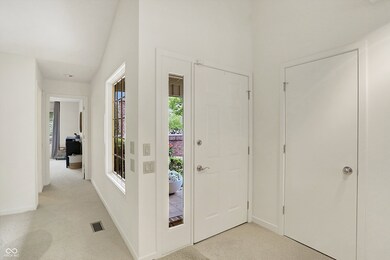
3033 Daum Ct Carmel, IN 46033
East Carmel NeighborhoodHighlights
- Two Way Fireplace
- Cathedral Ceiling
- Wood Flooring
- Woodbrook Elementary School Rated A
- Traditional Architecture
- Covered patio or porch
About This Home
As of June 2025Easy, Elegant Living in Waterford of Carmel! Discover the perfect blend of comfort and convenience in this beautifully maintained home in the highly sought-after Waterford of Carmel. This inviting home features 2 spacious bedrooms and two gracious living areas that share a cozy two-sided fireplace-ideal for relaxing or entertaining. Freshly painted and filled with natural light, the home boasts soaring ceilings and a smart, open layout. At the heart of the home, the kitchen offers a great flow for everyday living and gatherings, while the formal dining room is enhanced by a butler's pantry or beverage bar-perfect for hosting. You'll fall in love with the magnificent remodeled primary bathroom, complete with a huge step-in shower and a generous walk-in closet for all your storage needs. Enjoy peaceful mornings or quiet evenings on the large screened porch overlooking the private backyard-a true retreat. Located close to trails, shopping, dining, and all the charm that makes Carmel such a special place to call home, this is a rare opportunity you won't want to miss. Schedule your tour today and come see why Waterford of Carmel is the place to be!
Last Agent to Sell the Property
CENTURY 21 Scheetz Brokerage Email: jmorton@c21scheetz.com License #RB14048388 Listed on: 05/15/2025

Last Buyer's Agent
CENTURY 21 Scheetz Brokerage Email: jmorton@c21scheetz.com License #RB14048388 Listed on: 05/15/2025

Home Details
Home Type
- Single Family
Est. Annual Taxes
- $2,780
Year Built
- Built in 1989
HOA Fees
- $160 Monthly HOA Fees
Parking
- 2 Car Attached Garage
Home Design
- Traditional Architecture
- Brick Exterior Construction
- Slab Foundation
Interior Spaces
- 1,757 Sq Ft Home
- 1-Story Property
- Cathedral Ceiling
- Paddle Fans
- Two Way Fireplace
- Thermal Windows
- Family Room with Fireplace
- Great Room with Fireplace
- Formal Dining Room
- Pull Down Stairs to Attic
Kitchen
- Gas Oven
- <<microwave>>
- Dishwasher
- Disposal
Flooring
- Wood
- Carpet
- Ceramic Tile
Bedrooms and Bathrooms
- 2 Bedrooms
- Walk-In Closet
- 2 Full Bathrooms
Laundry
- Laundry Room
- Dryer
- Washer
Utilities
- Forced Air Heating System
- Gas Water Heater
Additional Features
- Covered patio or porch
- 6,098 Sq Ft Lot
Community Details
- Association fees include home owners, lawncare, maintenance
- Association Phone (317) 586-0262
- Waterford Subdivision
- Property managed by Waterford of Carmel HOA
- The community has rules related to covenants, conditions, and restrictions
Listing and Financial Details
- Tax Lot 27
- Assessor Parcel Number 291031406027000018
- Seller Concessions Not Offered
Ownership History
Purchase Details
Home Financials for this Owner
Home Financials are based on the most recent Mortgage that was taken out on this home.Similar Homes in Carmel, IN
Home Values in the Area
Average Home Value in this Area
Purchase History
| Date | Type | Sale Price | Title Company |
|---|---|---|---|
| Deed | -- | Mtc |
Mortgage History
| Date | Status | Loan Amount | Loan Type |
|---|---|---|---|
| Open | $122,450 | Credit Line Revolving | |
| Open | $202,099 | New Conventional |
Property History
| Date | Event | Price | Change | Sq Ft Price |
|---|---|---|---|---|
| 06/20/2025 06/20/25 | Sold | $410,000 | +2.5% | $233 / Sq Ft |
| 05/20/2025 05/20/25 | Pending | -- | -- | -- |
| 05/15/2025 05/15/25 | For Sale | $399,900 | -- | $228 / Sq Ft |
Tax History Compared to Growth
Tax History
| Year | Tax Paid | Tax Assessment Tax Assessment Total Assessment is a certain percentage of the fair market value that is determined by local assessors to be the total taxable value of land and additions on the property. | Land | Improvement |
|---|---|---|---|---|
| 2024 | $2,775 | $289,400 | $106,000 | $183,400 |
| 2023 | $2,781 | $277,400 | $106,000 | $171,400 |
| 2022 | $2,644 | $253,900 | $80,000 | $173,900 |
| 2021 | $2,644 | $240,800 | $80,000 | $160,800 |
| 2020 | $2,560 | $235,000 | $80,000 | $155,000 |
| 2019 | $2,472 | $230,100 | $80,000 | $150,100 |
| 2018 | $2,273 | $216,800 | $57,800 | $159,000 |
| 2017 | $2,237 | $214,200 | $57,800 | $156,400 |
| 2016 | $2,178 | $208,100 | $57,800 | $150,300 |
| 2014 | $2,016 | $208,100 | $55,200 | $152,900 |
| 2013 | $2,016 | $198,200 | $55,200 | $143,000 |
Agents Affiliated with this Home
-
Jeanne Morton

Seller's Agent in 2025
Jeanne Morton
CENTURY 21 Scheetz
(317) 509-1114
5 in this area
151 Total Sales
Map
Source: MIBOR Broker Listing Cooperative®
MLS Number: 22038699
APN: 29-10-31-406-027.000-018
- 11624 Buttonwood Dr
- 11614 Buttonwood Dr
- 54 Horseshoe Ln
- 44 Horseshoe Ln
- 1921 E 116th St
- 11911 Eden Glen Dr
- 3316 Eden Way Cir
- 3528 E 116th St
- 3012 Rollshore Ct
- 526 W Hunters Dr Unit C
- 3468 Eden Way
- 3439 Eden Park Dr
- 11626 Forest Dr
- 656 Lagerfield Dr
- 537 Steinbeck Place
- 517 Steinbeck Place
- 746 Astor Dr
- 848 Kinzer Ave
- 11035 W Lakeshore Dr
- 12118 Castle Row Overlook






