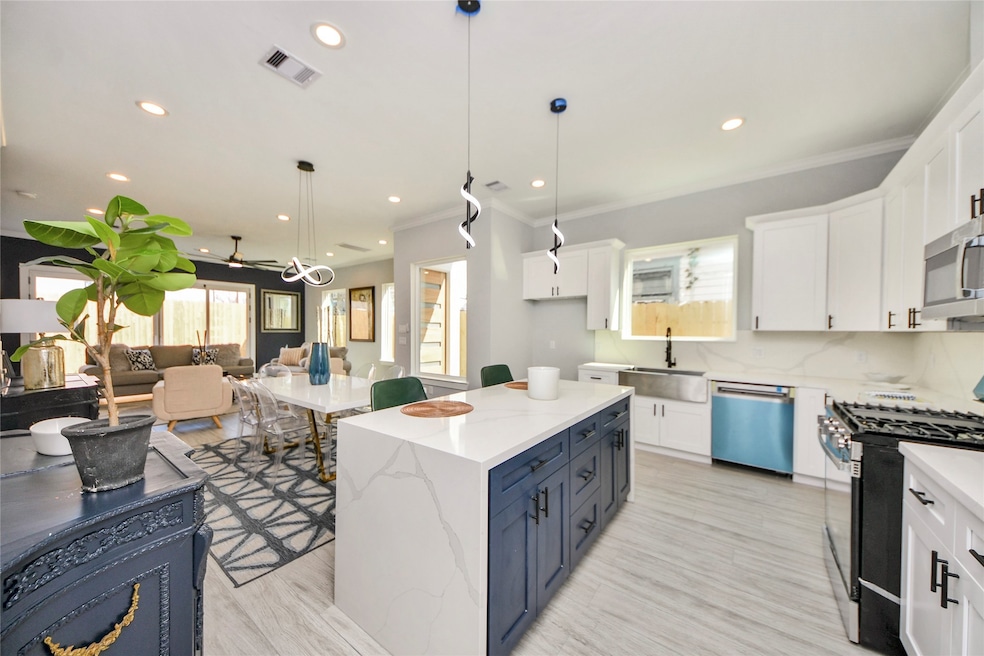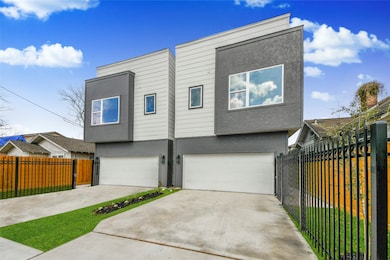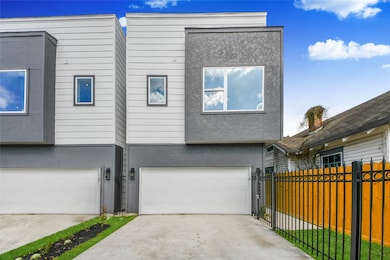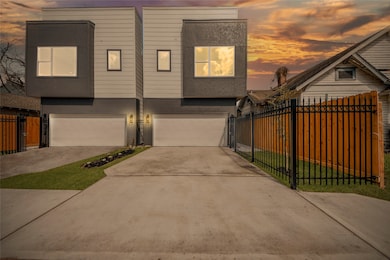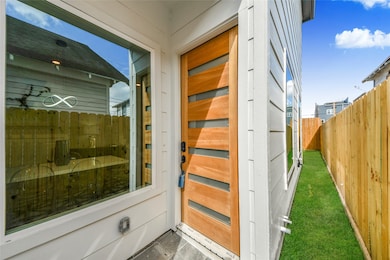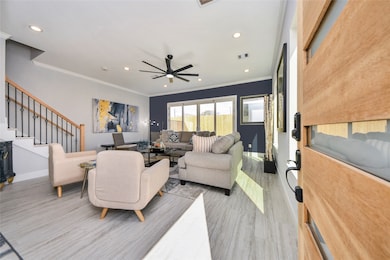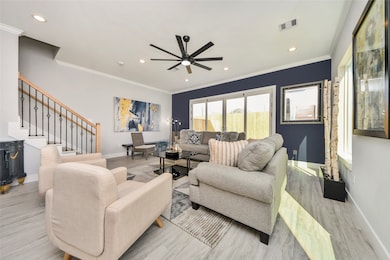3033 Dennis St Houston, TX 77004
Third Ward NeighborhoodHighlights
- New Construction
- 2 Car Attached Garage
- Central Heating and Cooling System
- Contemporary Architecture
- Living Room
- 4-minute walk to Moses LeRoy Park
About This Home
Completed and move-in ready. This newly constructed, two-story modern home with +2100 sf living space and +2500 covered space, offers 4 bedrooms—rare for the area—and spacious backyard. Step inside to be greeted by an open-concept layout bathed in natural light, highlighting the clean architectural lines and seamless flow from room to room. The chef’s kitchen features custom cabinetry and ample counter space, perfect for cooking and entertaining. Spa-like bathrooms boast custom tiles and high-end fixtures. The primary suite includes a spacious walk-in closet. This home has its own PRIVATE driveway, No HOA. Step outside to a private backyard oasis, ideal for relaxation. Located minutes from the University of Houston, Texas Medical Center, Downtown, and Houston Business Center, this home is perfect for those seeking modern design, convenience, and quality. Don’t miss this unique opportunity!
Listing Agent
Walzel Properties - Corporate Office License #0813718 Listed on: 06/06/2025

Home Details
Home Type
- Single Family
Est. Annual Taxes
- $2,720
Year Built
- Built in 2025 | New Construction
Lot Details
- 2,500 Sq Ft Lot
- Lot Dimensions are 25x100
- South Facing Home
Parking
- 2 Car Attached Garage
Home Design
- Contemporary Architecture
Interior Spaces
- 2,106 Sq Ft Home
- 2-Story Property
- Family Room
- Living Room
Kitchen
- <<microwave>>
- Dishwasher
Bedrooms and Bathrooms
- 4 Bedrooms
Schools
- Blackshear Elementary School
- Cullen Middle School
- Yates High School
Utilities
- Central Heating and Cooling System
- Heating System Uses Gas
Listing and Financial Details
- Property Available on 6/7/25
- Long Term Lease
Community Details
Overview
- Wilson Wm Subdivision
Pet Policy
- Pet Deposit Required
- The building has rules on how big a pet can be within a unit
Map
Source: Houston Association of REALTORS®
MLS Number: 70890133
APN: 0372300000009
- 2604 Briley St
- 2602 Briley St
- 2422 Briley St
- 3022 Drew St
- 3210 Dennis St
- 3307 Drew St
- 3111 Tuam St
- 3022 Mcilhenny St
- 3016 Mcilhenny St
- 3001 Bremond St
- 3007 Tuam St
- 2804 Nettleton St
- 2828 Drew St
- 3229 Mcgowen St
- 3109 Anita St
- 3113 Anita St
- 3217 Tuam St
- 3230 Bremond St
- 3113 1 2 Anita St Unit A B C
- 2826 Drew St
- 3025 Drew St Unit 1
- 2807 Brailsfort St
- 2409 Brailsfort St
- 3007 Tuam St Unit B
- 3007 Tuam St
- 2404 Burkett St
- 2611 Nettleton St
- 3109 Anita St
- 2507 Delano St Unit 3
- 2501 Delano St Unit 1
- 2702 Delano St
- 3301 Dennis St
- 2717 Drew St
- 3125 Rosalie St
- 3127 Hadley St
- 2813 Anita St
- 2803 Anita St
- 3126 Webster St Unit 7
- 3126 Webster St Unit 8
- 2909 Nagle St
