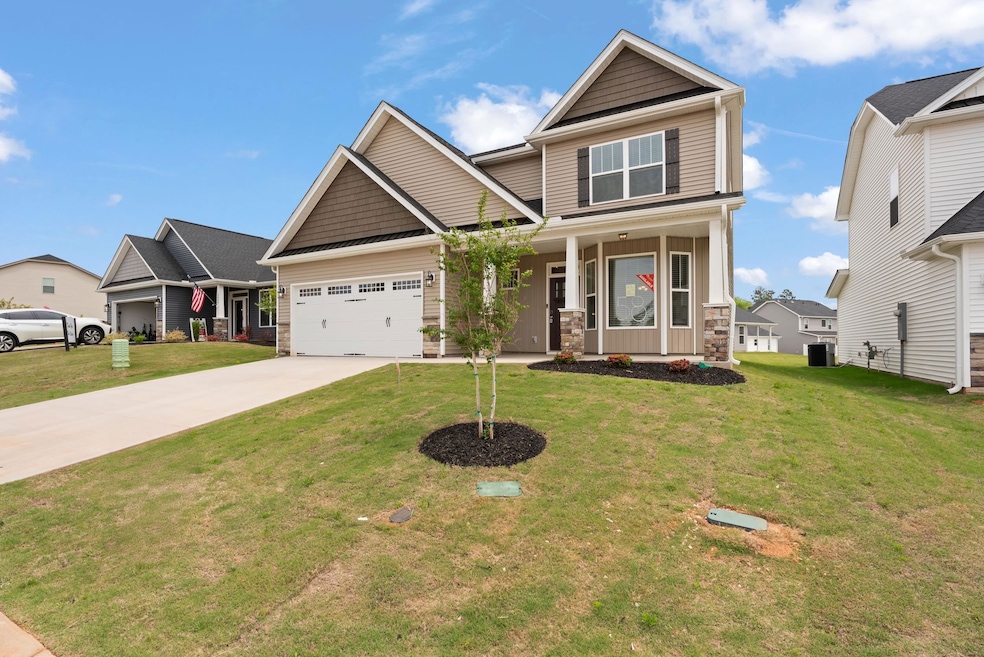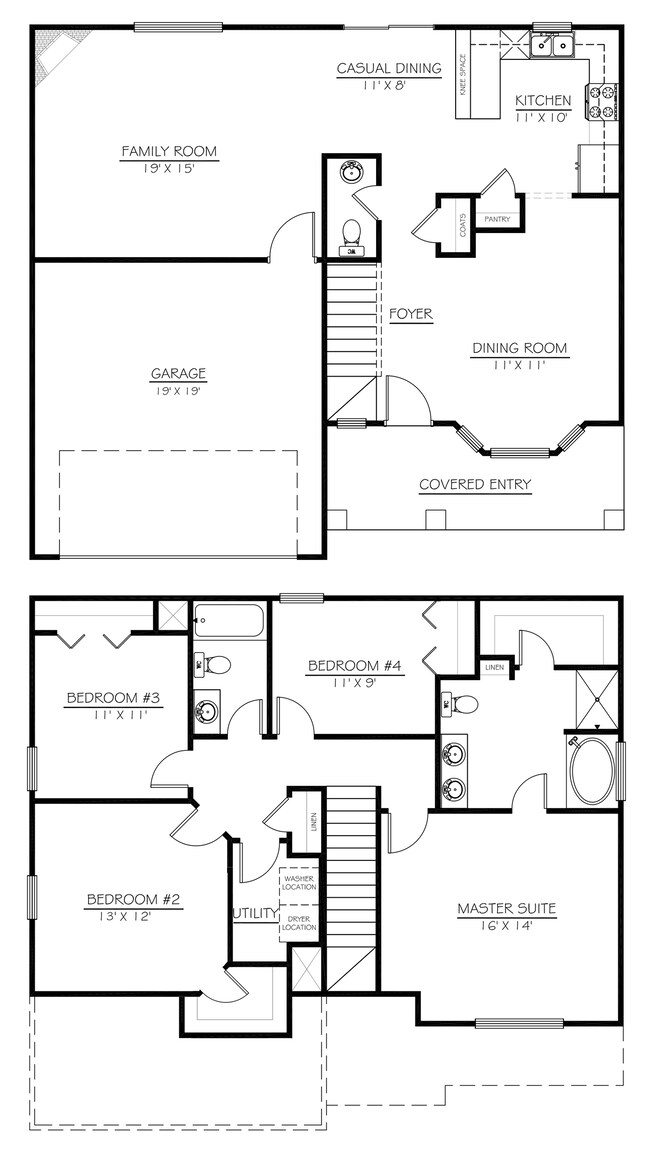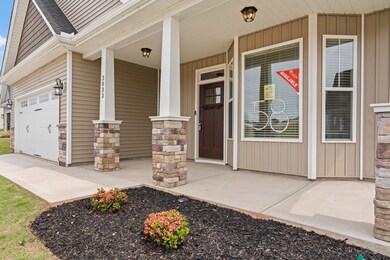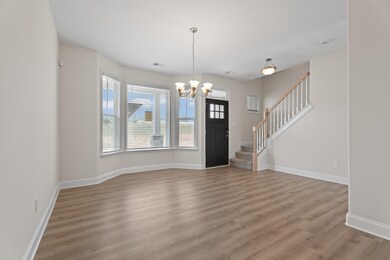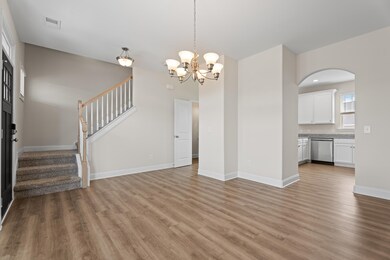
3033 Emberly Dr Roebuck, SC 29376
Highlights
- Primary Bedroom Suite
- Craftsman Architecture
- Loft
- Dorman High School Rated A-
- Deck
- Sun or Florida Room
About This Home
As of July 2025Stimulus & Move-In Package (Call for Details) Move-In Ready - New Home in Ravencrest! 4 Bedroom - 2.5 Bath Approx. 1925 Sq. Ft. Vinyl Siding with Custom Porch Posts - Sodded Lawn w/ Irrigation System in Front - Covered Patio - 2-Car Garage w/ Opener & Two Remotes - Smart Home Manager Package - Ventless Gas Log Fireplace - 9 ft. Ceilings - Ceiling Fans in Family Room & Primary Bedroom - Luxury Vinyl Plank Flooring in Entry, Kitchen, Dining Areas & Half Bath. Kitchen Features: Frigidaire Stainless Steel Appliances, Granite Countertops, 42” Kitchen Cabinetry w/ Knobs & Pulls. Quartz Vanities in all Baths - Double Sinks, Garden Tub & Separate Shower in Primary Bathroom. 1+8 Builders Home Warranty included.
Home Details
Home Type
- Single Family
Year Built
- Built in 2024
Lot Details
- 6,098 Sq Ft Lot
- Level Lot
HOA Fees
- $50 Monthly HOA Fees
Parking
- 2 Car Garage
Home Design
- Craftsman Architecture
- Traditional Architecture
- Slab Foundation
- Architectural Shingle Roof
Interior Spaces
- 1,925 Sq Ft Home
- 2-Story Property
- Fireplace
- Great Room
- Living Room
- Breakfast Room
- Dining Room
- Den
- Loft
- Bonus Room
- Sun or Florida Room
- Screened Porch
- Fire and Smoke Detector
- Dishwasher
- Laundry Room
Flooring
- Carpet
- Luxury Vinyl Tile
- Vinyl
Bedrooms and Bathrooms
- 4 Bedrooms
- Primary Bedroom Suite
Outdoor Features
- Deck
- Patio
Schools
- Roebuck Pr Elementary School
- Gable Middle School
- Dorman High School
Utilities
- Forced Air Heating System
- Underground Utilities
Community Details
- Association fees include common area, pool, street lights
- Built by SK Builders
- Ravencrest Subdivision, Huntington Floorplan
Listing and Financial Details
- Tax Lot 58
Similar Homes in Roebuck, SC
Home Values in the Area
Average Home Value in this Area
Property History
| Date | Event | Price | Change | Sq Ft Price |
|---|---|---|---|---|
| 07/10/2025 07/10/25 | Sold | $295,125 | 0.0% | $164 / Sq Ft |
| 06/17/2025 06/17/25 | Pending | -- | -- | -- |
| 11/14/2024 11/14/24 | Price Changed | $295,125 | +0.5% | $164 / Sq Ft |
| 11/06/2024 11/06/24 | Price Changed | $293,625 | +1.2% | $163 / Sq Ft |
| 10/23/2024 10/23/24 | Price Changed | $290,125 | -1.7% | $161 / Sq Ft |
| 07/26/2024 07/26/24 | Price Changed | $295,125 | +1.7% | $164 / Sq Ft |
| 06/06/2024 06/06/24 | Price Changed | $290,125 | +1.8% | $161 / Sq Ft |
| 05/17/2024 05/17/24 | Price Changed | $285,125 | +1.8% | $158 / Sq Ft |
| 05/02/2024 05/02/24 | For Sale | $280,125 | -5.1% | $156 / Sq Ft |
| 05/02/2024 05/02/24 | Off Market | $295,125 | -- | -- |
| 02/21/2024 02/21/24 | For Sale | $280,125 | -- | $156 / Sq Ft |
Tax History Compared to Growth
Agents Affiliated with this Home
-
Stan McAlister

Seller's Agent in 2025
Stan McAlister
McAlister Realty
(864) 292-0400
573 Total Sales
-
Trip Adams
T
Seller Co-Listing Agent in 2025
Trip Adams
McAlister Realty
(864) 909-2392
33 Total Sales
-
Sara Suarez

Buyer's Agent in 2025
Sara Suarez
Century 21 Blackwell & Company
(864) 205-7877
49 Total Sales
Map
Source: Multiple Listing Service of Spartanburg
MLS Number: SPN311000
- 3320 Navin Trail
- 3020 Emberly Dr
- 3010 Emberly Dr
- 3256 Emberly Dr
- 3010 Emberly Dr
- 3264 Emberly Dr
- 3010 Emberly Dr
- 3010 Emberly Dr
- 3010 Emberly Dr
- 3252 Emberly Dr
- 3010 Emberly Dr
- 3056 Emberly Dr
- 3341 Navin Trail
- 3361 Navin Trail
- 3096 Emberly Dr
- 3116 Emberly Dr
- 3120 Emberly Dr
- 3124 Emberly Dr
- 3156 Emberly Dr
- 3160 Emberly Dr
