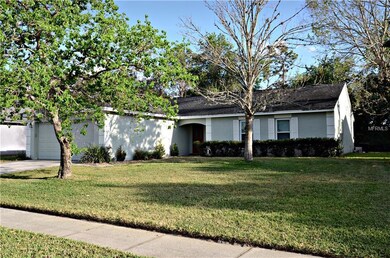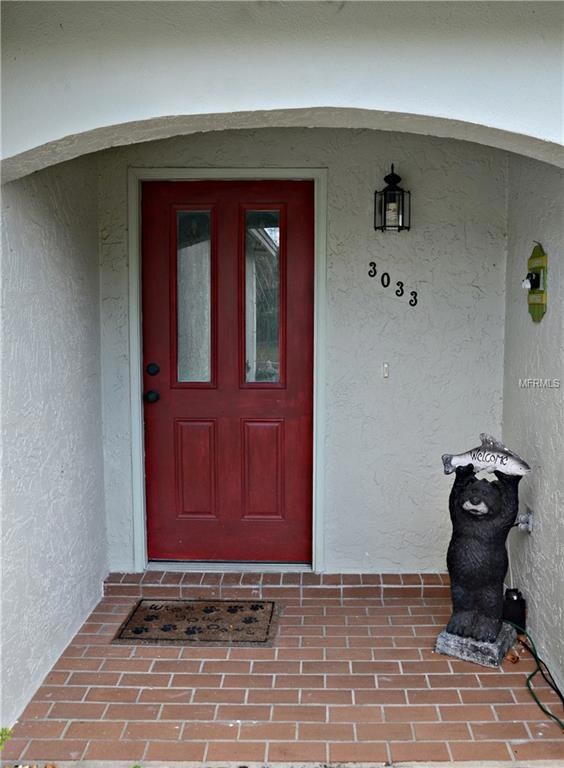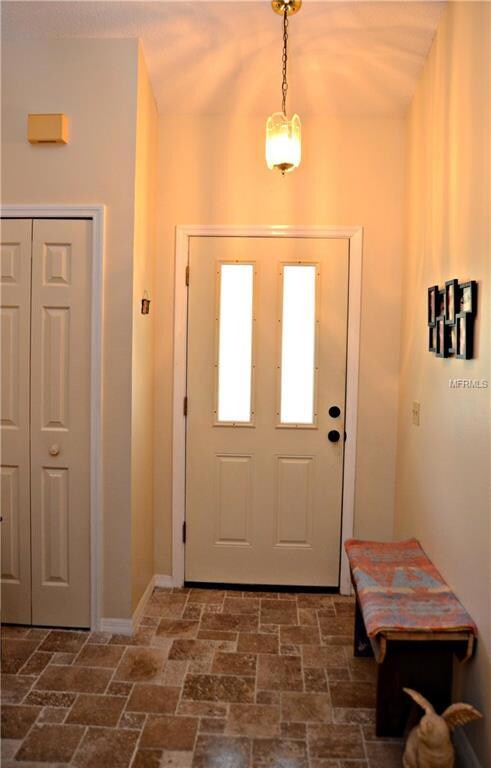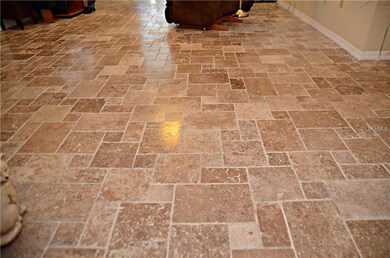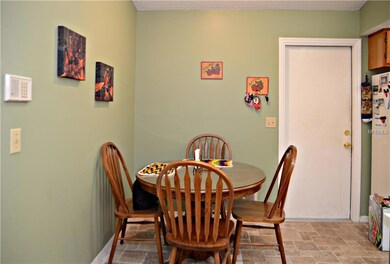
3033 S Horizon Place Oviedo, FL 32765
Highlights
- In Ground Pool
- Deck
- Private Lot
- Carillon Elementary School Rated A-
- Contemporary Architecture
- Separate Formal Living Room
About This Home
As of March 2025Wonderful 3 bedroom 2 bathroom pool home on a dead end street in much desired community.Tenants in place who would love to stay if investors are interested in purchsing and having tenants already set. This home backs up to wooded area. Home has many upgrades. New Trane A/C Heat pump unit.The outside of the home has been painted twice using undercoat paints, new double hung/ double strength windows and new patio doors. Master bathroom and guest bathrooms have tile floors and new fixtures. Master bedroom and bedroom 2 have lamainte floors. New garage door and opener. Insulation R-30 by Home Depot, new microwave and refrigerator. Travertine flooring in kitchen, living & dining rooms, entrance way ahd halls. Lani is tiled. Pool has heat pump and new pool pump motor.
Last Agent to Sell the Property
NEXTHOME BEST RESULTS REAL ESTATE License #3156190 Listed on: 04/01/2017

Home Details
Home Type
- Single Family
Est. Annual Taxes
- $2,629
Year Built
- Built in 1986
Lot Details
- 8,824 Sq Ft Lot
- Private Lot
- Property is zoned R-2
HOA Fees
- $20 Monthly HOA Fees
Parking
- 2 Car Attached Garage
Home Design
- Contemporary Architecture
- Slab Foundation
- Shingle Roof
- Block Exterior
- Stucco
Interior Spaces
- 1,350 Sq Ft Home
- Ceiling Fan
- Sliding Doors
- Entrance Foyer
- Separate Formal Living Room
- Formal Dining Room
- Fire and Smoke Detector
- Laundry in unit
Kitchen
- Eat-In Kitchen
- Range<<rangeHoodToken>>
- <<microwave>>
- Dishwasher
- Disposal
Flooring
- Carpet
- Laminate
- Ceramic Tile
Bedrooms and Bathrooms
- 3 Bedrooms
- Walk-In Closet
- 2 Full Bathrooms
Outdoor Features
- In Ground Pool
- Deck
- Enclosed patio or porch
Schools
- Carillon Elementary School
- Jackson Heights Middle School
- Hagerty High School
Utilities
- Central Heating and Cooling System
- Underground Utilities
Community Details
- Association fees include fidelity bond
- Stillwater Ph 1 Subdivision
- The community has rules related to deed restrictions, no truck, recreational vehicles, or motorcycle parking
- Planned Unit Development
Listing and Financial Details
- Visit Down Payment Resource Website
- Tax Lot 24
- Assessor Parcel Number 27-21-31-508-0000-0240
Ownership History
Purchase Details
Home Financials for this Owner
Home Financials are based on the most recent Mortgage that was taken out on this home.Purchase Details
Home Financials for this Owner
Home Financials are based on the most recent Mortgage that was taken out on this home.Purchase Details
Home Financials for this Owner
Home Financials are based on the most recent Mortgage that was taken out on this home.Purchase Details
Purchase Details
Purchase Details
Purchase Details
Similar Homes in Oviedo, FL
Home Values in the Area
Average Home Value in this Area
Purchase History
| Date | Type | Sale Price | Title Company |
|---|---|---|---|
| Warranty Deed | $410,000 | Celebration Title Group | |
| Warranty Deed | $410,000 | Celebration Title Group | |
| Warranty Deed | $232,000 | Attorney | |
| Warranty Deed | $215,000 | The Title Group Of Central F | |
| Quit Claim Deed | $52,500 | -- | |
| Quit Claim Deed | $35,400 | -- | |
| Warranty Deed | $77,000 | -- | |
| Warranty Deed | $16,200 | -- |
Mortgage History
| Date | Status | Loan Amount | Loan Type |
|---|---|---|---|
| Open | $266,500 | New Conventional | |
| Closed | $266,500 | New Conventional | |
| Previous Owner | $10,621 | FHA | |
| Previous Owner | $227,767 | FHA | |
| Previous Owner | $81,000 | New Conventional | |
| Previous Owner | $155,000 | Balloon | |
| Previous Owner | $115,172 | New Conventional |
Property History
| Date | Event | Price | Change | Sq Ft Price |
|---|---|---|---|---|
| 04/22/2025 04/22/25 | Rented | $2,350 | 0.0% | -- |
| 04/16/2025 04/16/25 | Under Contract | -- | -- | -- |
| 04/15/2025 04/15/25 | For Rent | $2,350 | 0.0% | -- |
| 03/17/2025 03/17/25 | Sold | $410,000 | -3.5% | $304 / Sq Ft |
| 01/31/2025 01/31/25 | Pending | -- | -- | -- |
| 01/09/2025 01/09/25 | For Sale | $425,000 | +83.2% | $315 / Sq Ft |
| 08/17/2018 08/17/18 | Off Market | $232,000 | -- | -- |
| 06/15/2017 06/15/17 | Sold | $232,000 | -3.3% | $172 / Sq Ft |
| 04/24/2017 04/24/17 | Pending | -- | -- | -- |
| 04/01/2017 04/01/17 | For Sale | $240,000 | -- | $178 / Sq Ft |
Tax History Compared to Growth
Tax History
| Year | Tax Paid | Tax Assessment Tax Assessment Total Assessment is a certain percentage of the fair market value that is determined by local assessors to be the total taxable value of land and additions on the property. | Land | Improvement |
|---|---|---|---|---|
| 2024 | $2,634 | $213,425 | -- | -- |
| 2023 | $2,570 | $207,209 | $0 | $0 |
| 2021 | $2,428 | $195,315 | $0 | $0 |
| 2020 | $2,406 | $192,618 | $0 | $0 |
| 2019 | $2,380 | $188,287 | $0 | $0 |
| 2018 | $2,351 | $184,776 | $0 | $0 |
| 2017 | $2,781 | $169,993 | $0 | $0 |
| 2016 | $2,629 | $163,745 | $0 | $0 |
| 2015 | $2,007 | $147,964 | $0 | $0 |
| 2014 | $2,007 | $130,673 | $0 | $0 |
Agents Affiliated with this Home
-
Eduardo Lopez

Seller's Agent in 2025
Eduardo Lopez
EXP REALTY LLC
(321) 310-0323
5 in this area
71 Total Sales
-
Gabriel Mantovani
G
Seller's Agent in 2025
Gabriel Mantovani
UNO REALTY GROUP LLC
(407) 458-3803
4 Total Sales
-
Renato Alves

Buyer's Agent in 2025
Renato Alves
UNO REALTY GROUP LLC
(407) 750-2171
3 in this area
104 Total Sales
-
Kathy Ciaffone Wasch

Seller's Agent in 2017
Kathy Ciaffone Wasch
NEXTHOME BEST RESULTS REAL ESTATE
(407) 687-1618
6 in this area
28 Total Sales
-
Karen Ripperger

Buyer Co-Listing Agent in 2017
Karen Ripperger
LPT REALTY, LLC
(407) 765-8105
9 in this area
69 Total Sales
Map
Source: Stellar MLS
MLS Number: O5501421
APN: 27-21-31-508-0000-0240
- 120 Remington Dr
- 2987 Boland Dr
- 2917 Erskine Dr
- 0 Alafaya Trail Unit MFRO6326134
- 177 Sawyerwood Place
- 119 Lake Dr
- 2776 Joseph Cir
- 320 Remington Dr
- 2383 Winding Cove
- 606 Carrigan Woods Trail
- 111 Beasley Rd
- 483 Stillwater Dr
- 2223 Sunnyview Dr
- 3015 Riviera Bay Ct
- 2430 Francisco Art Ct
- 527 Stillwater Dr
- 2809 Gulf Winds Ct
- 2319 Winding Cove
- 355 Carriage Way Ct
- 2531 Blue Wave Place

