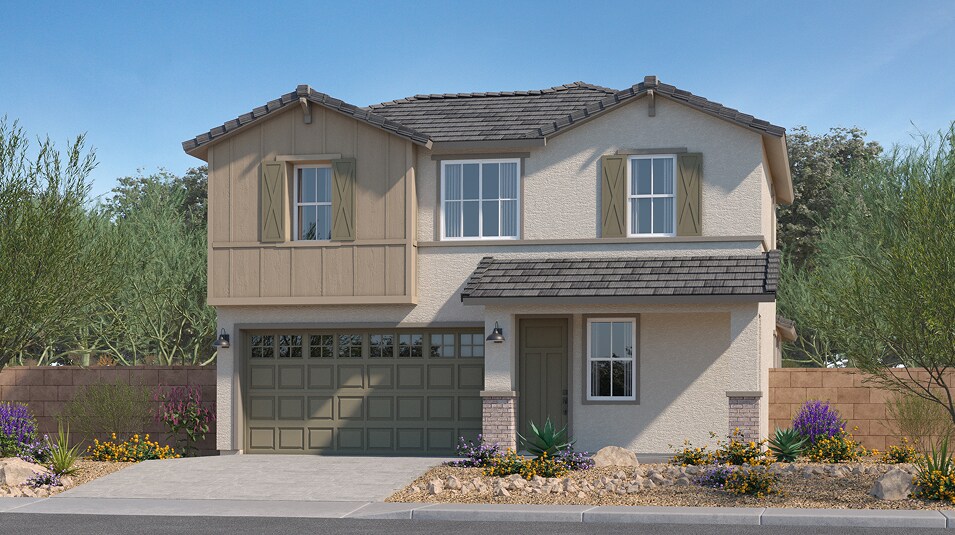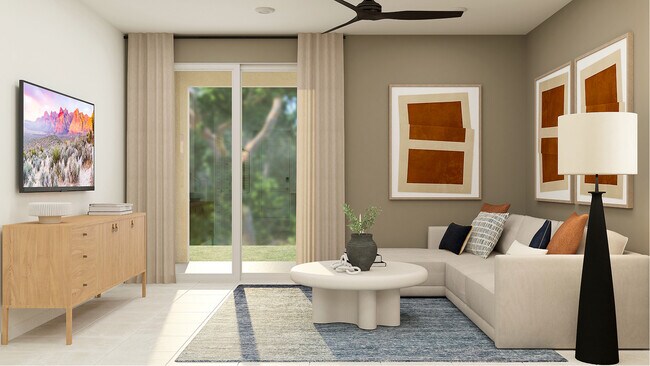
NEW CONSTRUCTION
AVAILABLE DEC 2025
Estimated payment $2,572/month
4
Beds
2.5
Baths
1,986
Sq Ft
$193
Price per Sq Ft
Highlights
- Fitness Center
- Clubhouse
- Community Pool
- New Construction
- Views Throughout Community
- Tennis Courts
About This Home
This new two-story home features a first-floor owner’s suite, offering a tranquil retreat with a spacious bedroom, en-suite bathroom and walk-in closet. An open-concept floorplan blends the kitchen, living and dining areas with convenient access to a covered porch for easy outdoor entertainment and leisure. Three additional bedrooms are located on the second floor surrounding a versatile loft.
Sales Office
Hours
Monday - Sunday
10:00 AM - 5:00 PM
Office Address
12350 N 303RD LN
BUCKEYE, AZ 85396
Home Details
Home Type
- Single Family
HOA Fees
- $184 Monthly HOA Fees
Parking
- 2 Car Garage
Home Design
- New Construction
Interior Spaces
- 2-Story Property
- Living Room
Bedrooms and Bathrooms
- 4 Bedrooms
Community Details
Overview
- Views Throughout Community
- Greenbelt
Amenities
- Community Garden
- Community Fire Pit
- Clubhouse
- Community Center
- Lounge
- Amenity Center
Recreation
- Tennis Courts
- Community Basketball Court
- Pickleball Courts
- Sport Court
- Community Playground
- Fitness Center
- Community Pool
- Community Spa
- Splash Pad
- Park
- Dog Park
- Trails
Map
Other Move In Ready Homes in Teravalis - Summit
About the Builder
Since 1954, Lennar has built over one million new homes for families across America. They build in some of the nation’s most popular cities, and their communities cater to all lifestyles and family dynamics, whether you are a first-time or move-up buyer, multigenerational family, or Active Adult.
Nearby Homes
- Teravalis - Summit
- Teravalis - Premier
- Teravalis - The Traditions at Teravalis
- Teravalis - Manzanita at Teravalis
- 0 N Sun Valley Pkwy Unit 6411130
- Teravalis
- 30491 Whitethorn Acacia
- 30495 Whitethorn Acacia
- 30507 Whitethorn Acacia
- Teravalis - Willow at Teravalis
- 30513 Whitethorn Acacia
- Teravalis - Estate Series
- 12889 N 304th Ave
- 30432 W Aster Dr
- 12893 N 304th Ave
- 30436 W Aster Dr
- 30442 W Aster Dr
- 30379 Hackberry Ln
- Teravalis
- 30385 Hackberry Ln






