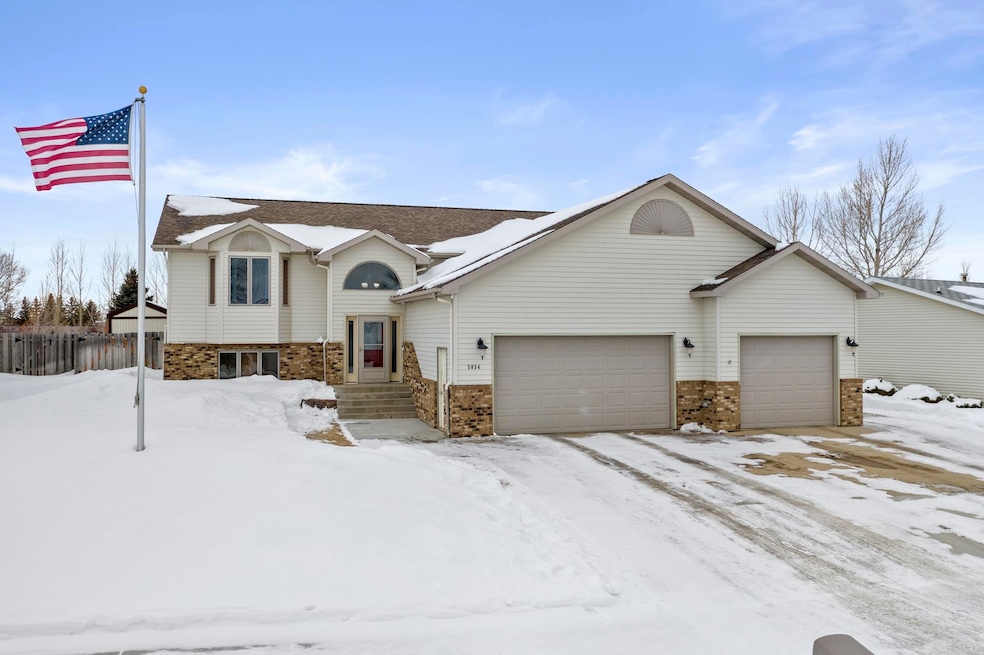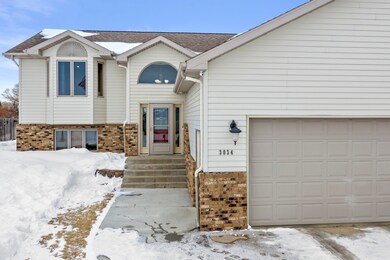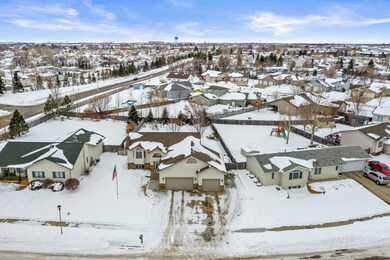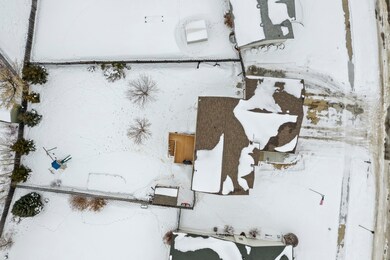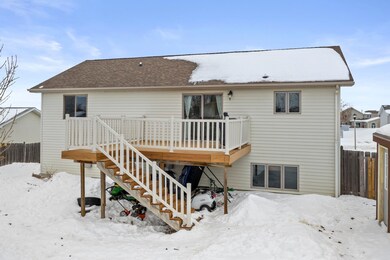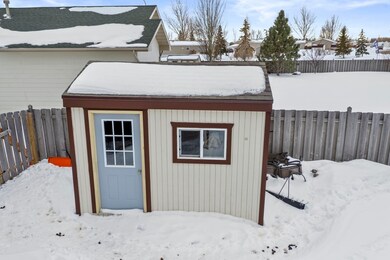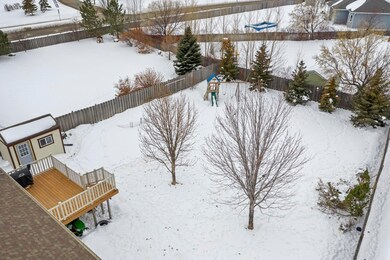
Highlights
- Main Floor Bedroom
- Bathroom on Main Level
- Forced Air Heating and Cooling System
- Living Room
- Shed
- Water Softener is Owned
About This Home
As of March 2023In the market for a new home? Check out this 4 bedroom, 2.75 split foyer home in Minot’s Southwood Addition that could be yours! Located on a quiet, dead end street this location in SE Minot offers privacy, minimal traffic, and close proximity to retail amenities, Radio City Park/Splash Pad, walking paths, John Hoeven Elementary School, and the Minot Country Club. Don't let the snow stop you from noticing the massive driveway with RV parking just outside your triple stall garage! A 50 amp plug-in is installed on the exterior of the garage for your RV's convenience! Upon entry, custom blinds, recessed lighting and high ceilings are sure to please. The living room is open to the dining with a nice bay window. The kitchen has staggered height cabinetry, pantry with pull-outs and island seating. The dining area leads to the maintenance free deck with access to your private, 1/3 acre backyard. The backyard features mature landscaping, underground sprinklers, a shed, garden spot (onions annually) and privacy fence. Back inside, there are 2 bedrooms on the main floor including the master with ¾ en suite and large walk-in closet. The main floor bath is nice sized and finishes off this level. The lower level includes a generous sized family room, 2 bedrooms, 3rd full bath, mechanical room (oversized water heater and water softener-owned!) with storage and a finished laundry room w/ cabinetry and a sink! Washer/Dryer are included and are less than a year old.
Home Details
Home Type
- Single Family
Est. Annual Taxes
- $5,221
Year Built
- Built in 2004
Lot Details
- 0.33 Acre Lot
- Fenced
- Sprinkler System
- Property is zoned R1
Home Design
- Split Foyer
- Brick Exterior Construction
- Concrete Foundation
- Asphalt Roof
Interior Spaces
- 1,216 Sq Ft Home
- Living Room
- Dining Room
Kitchen
- Oven or Range
- <<microwave>>
- Dishwasher
- Disposal
Flooring
- Carpet
- Linoleum
- Laminate
Bedrooms and Bathrooms
- 4 Bedrooms
- Main Floor Bedroom
- Bathroom on Main Level
- 3 Bathrooms
Laundry
- Laundry on lower level
- Dryer
- Washer
Finished Basement
- Basement Fills Entire Space Under The House
- Natural lighting in basement
Parking
- 3 Car Garage
- Heated Garage
- Insulated Garage
- Garage Door Opener
- Driveway
Outdoor Features
- Shed
Utilities
- Forced Air Heating and Cooling System
- Heating System Uses Natural Gas
- 220 Volts in Garage
- Water Softener is Owned
Listing and Financial Details
- Assessor Parcel Number MI36.891.000.0020
Ownership History
Purchase Details
Home Financials for this Owner
Home Financials are based on the most recent Mortgage that was taken out on this home.Purchase Details
Home Financials for this Owner
Home Financials are based on the most recent Mortgage that was taken out on this home.Purchase Details
Home Financials for this Owner
Home Financials are based on the most recent Mortgage that was taken out on this home.Purchase Details
Home Financials for this Owner
Home Financials are based on the most recent Mortgage that was taken out on this home.Similar Homes in Minot, ND
Home Values in the Area
Average Home Value in this Area
Purchase History
| Date | Type | Sale Price | Title Company |
|---|---|---|---|
| Warranty Deed | $390,000 | -- | |
| Warranty Deed | -- | None Available | |
| Warranty Deed | -- | None Available | |
| Warranty Deed | -- | -- |
Mortgage History
| Date | Status | Loan Amount | Loan Type |
|---|---|---|---|
| Open | $370,500 | New Conventional | |
| Previous Owner | $351,116 | VA | |
| Previous Owner | $303,050 | New Conventional | |
| Previous Owner | $273,745 | VA | |
| Previous Owner | $40,000 | Unknown | |
| Previous Owner | $58,500 | Credit Line Revolving | |
| Previous Owner | $37,000 | Credit Line Revolving |
Property History
| Date | Event | Price | Change | Sq Ft Price |
|---|---|---|---|---|
| 03/16/2023 03/16/23 | Sold | -- | -- | -- |
| 01/28/2023 01/28/23 | Pending | -- | -- | -- |
| 01/26/2023 01/26/23 | For Sale | $389,900 | +14.7% | $321 / Sq Ft |
| 04/04/2016 04/04/16 | Sold | -- | -- | -- |
| 02/19/2016 02/19/16 | Pending | -- | -- | -- |
| 02/15/2016 02/15/16 | For Sale | $339,900 | +4.6% | $280 / Sq Ft |
| 04/11/2013 04/11/13 | Sold | -- | -- | -- |
| 02/22/2013 02/22/13 | Pending | -- | -- | -- |
| 01/14/2013 01/14/13 | For Sale | $324,900 | -- | $267 / Sq Ft |
Tax History Compared to Growth
Tax History
| Year | Tax Paid | Tax Assessment Tax Assessment Total Assessment is a certain percentage of the fair market value that is determined by local assessors to be the total taxable value of land and additions on the property. | Land | Improvement |
|---|---|---|---|---|
| 2024 | $5,221 | $186,000 | $36,000 | $150,000 |
| 2023 | $5,804 | $176,500 | $36,000 | $140,500 |
| 2022 | $4,754 | $151,500 | $36,000 | $115,500 |
| 2021 | $4,391 | $145,500 | $36,000 | $109,500 |
| 2020 | $4,232 | $141,500 | $36,000 | $105,500 |
| 2019 | $4,270 | $140,500 | $36,000 | $104,500 |
| 2018 | $4,211 | $140,000 | $36,000 | $104,000 |
| 2017 | $4,065 | $146,500 | $43,500 | $103,000 |
| 2016 | $3,484 | $155,500 | $43,500 | $112,000 |
| 2015 | $3,735 | $155,500 | $0 | $0 |
| 2014 | $3,735 | $150,500 | $0 | $0 |
Agents Affiliated with this Home
-
Betsy Trudell
B
Seller's Agent in 2023
Betsy Trudell
SIGNAL REALTY
(701) 721-4564
111 Total Sales
-
Andrew Gudmunson

Buyer's Agent in 2023
Andrew Gudmunson
701 Realty, Inc.
(701) 240-1965
240 Total Sales
-
DelRae Zimmerman

Seller's Agent in 2016
DelRae Zimmerman
BROKERS 12, INC.
(701) 833-1375
442 Total Sales
-
Shari Anhorn

Seller Co-Listing Agent in 2016
Shari Anhorn
KW Inspire Realty
(701) 720-8697
127 Total Sales
-
C
Buyer's Agent in 2016
Carrie Montoya
Better Homes and Gardens Real Estate Watne Group
Map
Source: Minot Multiple Listing Service
MLS Number: 230142
APN: MI-36891-000-002-0
- 405 31st Ave SE Unit 80
- 405 31st Ave SE
- 406 31st Ave SE
- 200 28th Ave SE
- 3301 1st St SE
- 1400 34th Ave SE
- 1608 31st Ave SE
- 1320 37th Ave SE
- 1612 31st Ave SE
- 1548 35th Ave SE
- 606 19th Ave SE Unit 7
- 1560 35th Ave SE
- TBD 16th St
- TBD Unassigned Unit Beaver Creek Estates
- TBD 37th Ave
- TBD SW Audubon Lp
- TBD Tbd
- Minot Prairie Ind Park Unit 2nd Addition to the
- TBD SE 4th Ave & 49th St
- 1604 Woodlands Way SE
