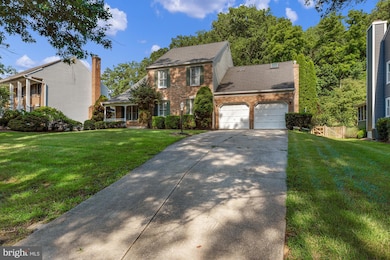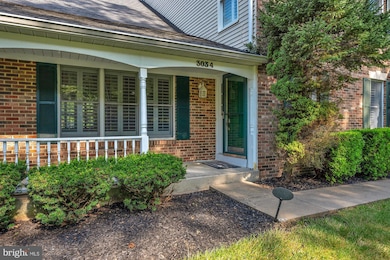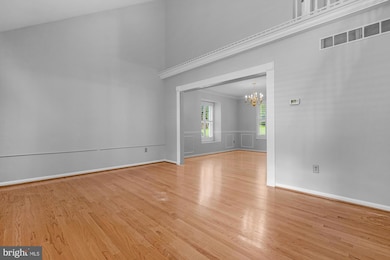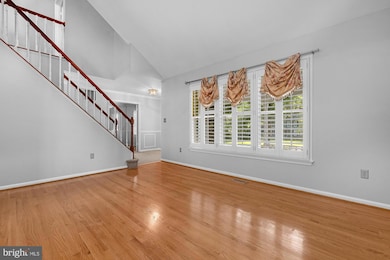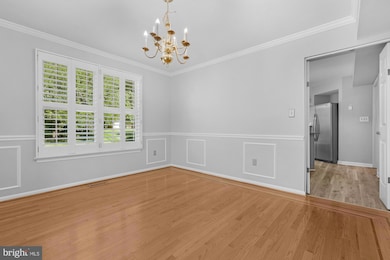3034 Pebble Beach Dr Ellicott City, MD 21042
Highlights
- Hot Property
- Colonial Architecture
- Vaulted Ceiling
- Manor Woods Elementary School Rated A
- Deck
- 4-minute walk to David Force Natural Resource Area
About This Home
Discover the perfect rental opportunity in the highly desirable Turf Valley neighborhood! This inviting single-family home offers an abundance of space with 4 bedrooms, 2.5 bathrooms, and a spacious 2-car garage. Enjoy the comfort of a thoughtfully designed layout, perfect for both relaxation and entertaining.
Step inside to find a bright and open living area, seamlessly connecting to a modern kitchen equipped with all the essentials. The fenced rear yard provides a private oasis for outdoor gatherings, gardening, or simply unwinding. A highlight of this home is the large basement, offering ample storage space or potential for a variety of uses to suit your lifestyle needs.
With a monthly rent of $4,250, this home combines comfort and convenience in a sought-after location. Don't miss out on making this fabulous Turf Valley home your own! Schedule a viewing today to experience all it has to offer.
Home Details
Home Type
- Single Family
Est. Annual Taxes
- $10,092
Year Built
- Built in 1987
Lot Details
- 0.37 Acre Lot
- Wood Fence
- Backs to Trees or Woods
- Property is in average condition
- Property is zoned R20
Parking
- 2 Car Attached Garage
- Front Facing Garage
- Garage Door Opener
- Driveway
Home Design
- Colonial Architecture
- Brick Exterior Construction
- Slab Foundation
- Asphalt Roof
- Concrete Perimeter Foundation
Interior Spaces
- Property has 3 Levels
- Traditional Floor Plan
- Chair Railings
- Crown Molding
- Vaulted Ceiling
- Ceiling Fan
- Fireplace Mantel
- Window Treatments
- Window Screens
- Family Room Off Kitchen
- Combination Dining and Living Room
- Attic
Kitchen
- Breakfast Area or Nook
- Eat-In Kitchen
- Electric Oven or Range
- Range Hood
- Ice Maker
- Dishwasher
- Kitchen Island
- Disposal
Flooring
- Wood
- Carpet
Bedrooms and Bathrooms
- 4 Bedrooms
- En-Suite Bathroom
Laundry
- Dryer
- Washer
Partially Finished Basement
- Basement Fills Entire Space Under The House
- Walk-Up Access
- Connecting Stairway
- Rear Basement Entry
- Laundry in Basement
Outdoor Features
- Deck
- Shed
- Brick Porch or Patio
Schools
- Marriotts Ridge High School
Utilities
- Forced Air Zoned Heating and Cooling System
- Vented Exhaust Fan
- Electric Water Heater
- Phone Available
- Cable TV Available
Listing and Financial Details
- Residential Lease
- Security Deposit $4,250
- 12-Month Lease Term
- Available 7/9/25
- $55 Application Fee
- Assessor Parcel Number 1402311305
Community Details
Overview
- Property has a Home Owners Association
- Turf Valley Overlook Subdivision
Pet Policy
- Pet Deposit Required
- $50 Monthly Pet Rent
- Dogs and Cats Allowed
Map
Source: Bright MLS
MLS Number: MDHW2056322
APN: 02-311305
- 10338 Boca Raton Dr
- 10629 Old Ellicott Cir
- 2757 Vardon Ln
- 10610 Old Ellicott Cir
- 3245 Pine Bluffs Dr
- 10808 Robin Lynn Dr
- 2906 Mount Snow Ct
- 2688 Golf Island Rd
- 1730 Brickell Way
- 10318 Globe Ct
- 1701 Brickell Way
- 10401 Resort Rd Unit F
- 10401 Resort Rd Unit C
- 10391 Resort Rd Unit Q
- 10411 Resort Rd Unit W
- 10421 Resort Rd Unit L
- 3027 Terra Maria Way
- 2609 Turf Valley Rd
- 3067 Bethany Ln
- 2933 Pinewick Rd
- 3113 Pine Orchard Ln
- 2502 Vivaldi Ln
- 10401 Resort Rd Unit C
- 3116 Bethany Ln
- 3413 Centennial Ln
- 2760 Turf Valley Golf Rd
- 2550 Verona Place Unit A
- 3302 Treviso Ln
- 11090 Resort Rd
- 10604 Ashford Way
- 10701 Enfield Dr
- 10745 Hillingdon Rd
- 10801 Enfield Dr
- 3040 Seneca Chief Trail
- 2260 Ballard Way
- 2829 Southview Rd
- 3463 Plum Tree Dr
- 3332 N Chatham Rd
- 3421 Sonia Trail
- 10189 Maxine St

