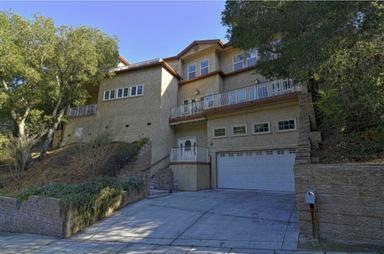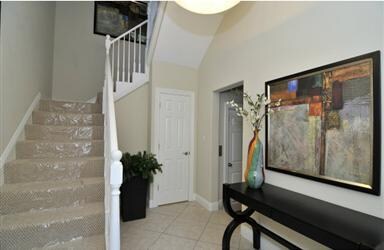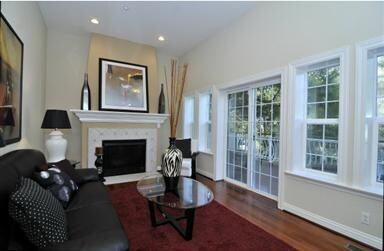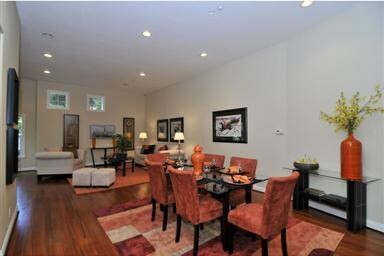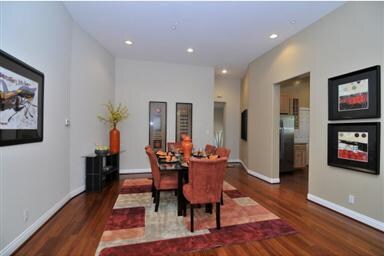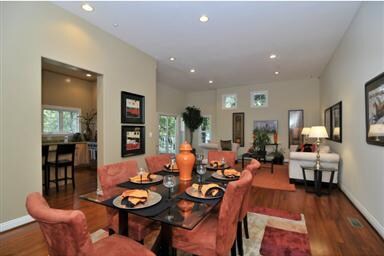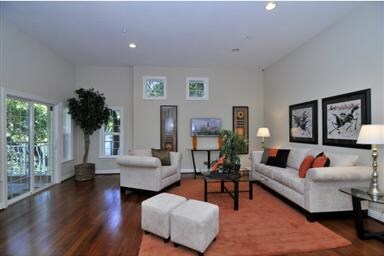
3034 San Juan Blvd Belmont, CA 94002
Belmont Country Club NeighborhoodHighlights
- Primary Bedroom Suite
- Deck
- Vaulted Ceiling
- Ralston Intermediate School Rated A
- Living Room with Fireplace
- Wood Flooring
About This Home
As of July 2014GORGOUS 8 YR NEW MDETEREAN BEAUTY IN A UNBELVABLE PRVT BRTHTKNG CONTRY SETNG. ELEVATOR FOR YOUR MAJESTY'S CONVENIENCE TO A BRGHT AND CHEERFUL 4 BR 3.5 BTH FLR PLN. BALCONIES TO ENJY UR BBQ, WRK FRM HM OR READ A BOOK IN A PEACEFUL AND RICH SETNG. NU PNT, CRPT AND REFRBSHED HDWD FLRS, HI CEILNGS, REC LGHTS, OVRSIZE GRNT KITCHEN/PNTRY, LAVISH MSTR RM & BTH, LOFT IN GRG, EZ FWY ACSS TO SF,SJ,FSTR CTY.
Last Agent to Sell the Property
Deepak H Chandani
Anthem Realty License #01240105 Listed on: 02/09/2012

Last Buyer's Agent
Barbara Fiske-Nyland
Barbara Fiske-Nyland, Broker License #01368386
Home Details
Home Type
- Single Family
Est. Annual Taxes
- $22,607
Year Built
- Built in 2004
Lot Details
- Lot Sloped Up
- Sprinklers on Timer
- Zoning described as R1
Parking
- 2 Car Garage
- Off-Street Parking
Home Design
- Mediterranean Architecture
- Shingle Roof
Interior Spaces
- 3,120 Sq Ft Home
- 3-Story Property
- Vaulted Ceiling
- Skylights
- Gas Log Fireplace
- Double Pane Windows
- Formal Entry
- Living Room with Fireplace
- Family or Dining Combination
- Loft
- Fire Sprinkler System
- Gas Dryer Hookup
Kitchen
- Breakfast Area or Nook
- Eat-In Kitchen
- <<selfCleaningOvenToken>>
- Dishwasher
- Disposal
Flooring
- Wood
- Tile
- Vinyl
Bedrooms and Bathrooms
- 4 Bedrooms
- Primary Bedroom Suite
- <<bathWSpaHydroMassageTubToken>>
- <<tubWithShowerToken>>
- Walk-in Shower
Eco-Friendly Details
- Energy-Efficient Insulation
Outdoor Features
- Deck
- Barbecue Area
Utilities
- Forced Air Heating System
- Heating System Uses Gas
- 220 Volts
- Sewer Within 50 Feet
Listing and Financial Details
- Assessor Parcel Number 043-164-460
Ownership History
Purchase Details
Home Financials for this Owner
Home Financials are based on the most recent Mortgage that was taken out on this home.Purchase Details
Home Financials for this Owner
Home Financials are based on the most recent Mortgage that was taken out on this home.Purchase Details
Home Financials for this Owner
Home Financials are based on the most recent Mortgage that was taken out on this home.Purchase Details
Home Financials for this Owner
Home Financials are based on the most recent Mortgage that was taken out on this home.Purchase Details
Purchase Details
Home Financials for this Owner
Home Financials are based on the most recent Mortgage that was taken out on this home.Purchase Details
Home Financials for this Owner
Home Financials are based on the most recent Mortgage that was taken out on this home.Similar Homes in Belmont, CA
Home Values in the Area
Average Home Value in this Area
Purchase History
| Date | Type | Sale Price | Title Company |
|---|---|---|---|
| Grant Deed | $1,558,000 | Cornerstone Title Company | |
| Grant Deed | $1,210,000 | First American Title Company | |
| Grant Deed | $1,250,000 | First American Title Company | |
| Partnership Grant Deed | $1,099,000 | First American Title Co | |
| Quit Claim Deed | -- | -- | |
| Grant Deed | $350,000 | Chicago Title Insurance Comp | |
| Trustee Deed | $400,000 | First American Title Company |
Mortgage History
| Date | Status | Loan Amount | Loan Type |
|---|---|---|---|
| Open | $1,100,700 | New Conventional | |
| Closed | $1,113,600 | New Conventional | |
| Closed | $1,012,000 | New Conventional | |
| Closed | $189,700 | Credit Line Revolving | |
| Closed | $1,012,700 | Adjustable Rate Mortgage/ARM | |
| Previous Owner | $968,000 | Adjustable Rate Mortgage/ARM | |
| Previous Owner | $729,000 | New Conventional | |
| Previous Owner | $171,000 | Stand Alone Second | |
| Previous Owner | $124,900 | Credit Line Revolving | |
| Previous Owner | $1,000,000 | Purchase Money Mortgage | |
| Previous Owner | $200,000 | Credit Line Revolving | |
| Previous Owner | $879,200 | New Conventional | |
| Previous Owner | $650,000 | Unknown | |
| Previous Owner | $590,000 | Construction | |
| Previous Owner | $105,000 | Construction | |
| Closed | $109,900 | No Value Available |
Property History
| Date | Event | Price | Change | Sq Ft Price |
|---|---|---|---|---|
| 07/15/2014 07/15/14 | Sold | $1,558,000 | +4.7% | $499 / Sq Ft |
| 06/11/2014 06/11/14 | Pending | -- | -- | -- |
| 05/15/2014 05/15/14 | For Sale | $1,488,000 | +23.0% | $477 / Sq Ft |
| 06/12/2012 06/12/12 | Sold | $1,210,000 | -3.1% | $388 / Sq Ft |
| 04/11/2012 04/11/12 | Pending | -- | -- | -- |
| 02/09/2012 02/09/12 | For Sale | $1,249,000 | -- | $400 / Sq Ft |
Tax History Compared to Growth
Tax History
| Year | Tax Paid | Tax Assessment Tax Assessment Total Assessment is a certain percentage of the fair market value that is determined by local assessors to be the total taxable value of land and additions on the property. | Land | Improvement |
|---|---|---|---|---|
| 2025 | $22,607 | $1,909,916 | $954,958 | $954,958 |
| 2023 | $22,607 | $1,799,760 | $899,880 | $899,880 |
| 2022 | $21,380 | $1,764,472 | $882,236 | $882,236 |
| 2021 | $20,972 | $1,729,876 | $864,938 | $864,938 |
| 2020 | $20,689 | $1,712,140 | $856,070 | $856,070 |
| 2019 | $20,375 | $1,678,570 | $839,285 | $839,285 |
| 2018 | $19,915 | $1,645,658 | $822,829 | $822,829 |
| 2017 | $19,478 | $1,613,392 | $806,696 | $806,696 |
| 2016 | $19,449 | $1,581,758 | $790,879 | $790,879 |
| 2015 | $18,732 | $1,558,000 | $779,000 | $779,000 |
| 2014 | $14,810 | $1,239,802 | $619,901 | $619,901 |
Agents Affiliated with this Home
-
D
Seller's Agent in 2014
Debbie Wilhelm
Coldwell Banker Realty
-
M
Buyer's Agent in 2014
Michael Adams
Sereno Group
-
D
Seller's Agent in 2012
Deepak H Chandani
Anthem Realty
-
B
Buyer's Agent in 2012
Barbara Fiske-Nyland
Barbara Fiske-Nyland, Broker
Map
Source: MLSListings
MLS Number: ML81205312
APN: 043-164-460
- 00000 Alhambra Dr
- 3407 Bartlett Way
- 0 Bartlett Way Unit ML82003351
- 2821 Monte Cresta Dr
- 2927 Alhambra Dr
- 289 San Ardo Way
- 2830 San Ardo Way
- 2828 San Ardo Way
- 3225 Upper Lock Ave
- 0 Lower Lock Ave
- 0 Marburger Ave
- 0000 Alhambra Dr
- 000 Alhambra Dr
- 00 Alhambra Dr
- 0 Alhambra Dr Unit ML81990306
- 0 San Ardo Way
- 608 Highview Ct
- 0 W Naughton Ave
- 2310 Wooster Ave
- 2009 Bishop Rd
