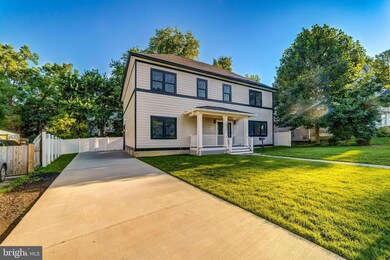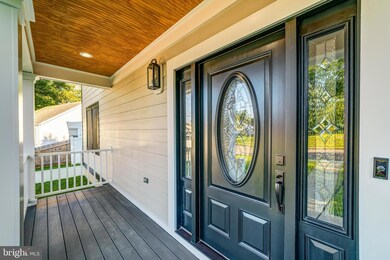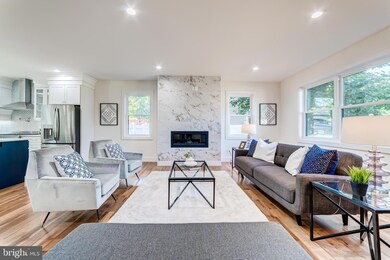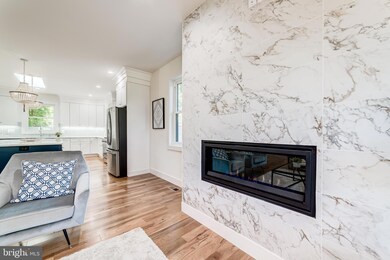
3037 Westfall Place Falls Church, VA 22042
Highlights
- New Construction
- Colonial Architecture
- Main Floor Bedroom
- Open Floorplan
- Solid Hardwood Flooring
- No HOA
About This Home
As of October 2022Just reduced $100,000 from original asking! Have you missed coming yet? Don’t be late to see this best valued move in ready single family new construction home with excellent quality, solid materials, and expert craftsmanship! This listing won’t last long. This is a must-see, exclusively gorgeous new home built by UrbanX Home, breaking new ground in the well-established and convenient neighborhood of Westlawn, Falls Church. With a keen eye for details, we are proud to present this home ready for an unparalleled homeownership experience of its kind. The mixture of vintage and modern, all features and designs are well developed to create an atmosphere that offers comfort and timeless elegance for new owners to enjoy without any custom modification or selection. Modern and classic interior décor, this home boasts a 5-bedroom, 4.5-bathroom, one side entry attached garage with electric car charging port and epoxy flooring, metal-roof covered porch, flagstone walkway, large driveway, vinyl fence, and all new sod. The home has beautiful curb appeal with Simonton oversized black frame double pane windows, PVC trim, and cobblestone Hardiplank siding. As you enter the main level from the front door, you will find an open concept kitchen, dining area, Hickory hardwood floors, and a spacious living room with a modern gas fireplace. This open and airy space is perfect for everyday living and entertaining a large group of guests for a get-together. Traditional homes do not have this feature when their rooms are divided by supporting walls, but this home has hidden supportive steel beams running across the main level ceiling. The gourmet kitchen features skylights, 9 feet island with quartz countertops, blue-and-white 2-tone solid wood shaker cabinetries and a pantry with custom molding, stainless steel appliances, 36-inch professional gas range with pot filler, wine and beverage cooler, French door fridge, and large apron sink, under cabinet lighting, and walk-in pantry. Off the dining area, you can access a fully fenced private backyard through French doors, and it is excellent for outdoor entertaining. As you turn right to the stair hall, there are custom storage spaces and a hall tree, main level tray ceiling Parisian style en suite for in-laws, guests, or office, powder room, and garage. Take the stairs to the upper level passing the accent wall and beautiful chandelier, you can enter straight to the primary suite of the home with a two-tone coffered ceiling, all brass fixtures, a spa-like primary bathroom with spacious double showers, a freestanding soaking tub, and his and her vanities with marble countertops. The perfect place to unwind and escape after a long day, and two walk-in custom closets. Next to this primary suite is another en suite with an appointed designer tub shower. Down the hall, you will find a conveniently located spacious laundry room with a wall of cabinets, a deep utility sink, gray quartz countertops, and a custom closet. Two more bedrooms with jack and jill shower bathroom and dual sink vanity complete this upper level. Other notable features include 2X6 exterior walls framing, superior insulation to make an energy-efficient home, solid wood interior shaker doors, 2 zone Rheem systems, all bedrooms with prewired TV cable, and CAT6 high-speed internet port. Close to shopping and dining options and easy commute to East Falls Church Metro, Falls Church City, Seven Corners, Mosaic, Tysons Corner Mall, Arlington, and Washington DC. Please come to see it as you don’t want to miss this gem!
Last Agent to Sell the Property
Samson Properties License #0225239109 Listed on: 08/17/2022

Home Details
Home Type
- Single Family
Est. Annual Taxes
- $3,178
Year Built
- Built in 2022 | New Construction
Lot Details
- 9,349 Sq Ft Lot
- Property is Fully Fenced
- Vinyl Fence
- Level Lot
- Property is in excellent condition
- Property is zoned 140
Parking
- 1 Car Direct Access Garage
- 4 Driveway Spaces
- Oversized Parking
- Side Facing Garage
- Garage Door Opener
- On-Street Parking
Home Design
- Colonial Architecture
- French Architecture
- Blown-In Insulation
- Batts Insulation
- Architectural Shingle Roof
- Metal Roof
- HardiePlank Type
- CPVC or PVC Pipes
Interior Spaces
- 3,412 Sq Ft Home
- Property has 2 Levels
- Open Floorplan
- Built-In Features
- Crown Molding
- Tray Ceiling
- Ceiling height of 9 feet or more
- Ceiling Fan
- Skylights
- Recessed Lighting
- Self Contained Fireplace Unit Or Insert
- Fireplace With Glass Doors
- Double Hung Windows
- French Doors
- Family Room Off Kitchen
- Living Room
- Dining Room
- Storage Room
- Utility Room
- Crawl Space
Kitchen
- Eat-In Kitchen
- Gas Oven or Range
- Six Burner Stove
- Range Hood
- <<microwave>>
- Extra Refrigerator or Freezer
- ENERGY STAR Qualified Refrigerator
- Ice Maker
- <<ENERGY STAR Qualified Dishwasher>>
- Stainless Steel Appliances
- Kitchen Island
- Upgraded Countertops
- Disposal
Flooring
- Solid Hardwood
- Tile or Brick
Bedrooms and Bathrooms
- En-Suite Primary Bedroom
- En-Suite Bathroom
- Walk-In Closet
Laundry
- Laundry Room
- Laundry on upper level
- Electric Front Loading Dryer
- ENERGY STAR Qualified Washer
Home Security
- Carbon Monoxide Detectors
- Fire and Smoke Detector
Utilities
- 90% Forced Air Zoned Heating and Cooling System
- Heat Pump System
- Underground Utilities
- 200+ Amp Service
- Tankless Water Heater
Additional Features
- Energy-Efficient Windows with Low Emissivity
- Porch
Community Details
- No Home Owners Association
- Built by UrbanX Home
- Westlawn Subdivision
Listing and Financial Details
- Tax Lot 213
- Assessor Parcel Number 0504 17 0213
Ownership History
Purchase Details
Home Financials for this Owner
Home Financials are based on the most recent Mortgage that was taken out on this home.Purchase Details
Home Financials for this Owner
Home Financials are based on the most recent Mortgage that was taken out on this home.Purchase Details
Home Financials for this Owner
Home Financials are based on the most recent Mortgage that was taken out on this home.Similar Homes in Falls Church, VA
Home Values in the Area
Average Home Value in this Area
Purchase History
| Date | Type | Sale Price | Title Company |
|---|---|---|---|
| Warranty Deed | $1,100,300 | First American Title | |
| Deed | $380,000 | Community Title Network Llc | |
| Deed | $162,000 | -- |
Mortgage History
| Date | Status | Loan Amount | Loan Type |
|---|---|---|---|
| Open | $1,045,285 | New Conventional | |
| Previous Owner | $581,000 | Credit Line Revolving | |
| Previous Owner | $165,200 | No Value Available |
Property History
| Date | Event | Price | Change | Sq Ft Price |
|---|---|---|---|---|
| 05/28/2024 05/28/24 | Rented | $7,000 | +0.1% | -- |
| 04/18/2024 04/18/24 | Price Changed | $6,995 | 0.0% | $2 / Sq Ft |
| 04/18/2024 04/18/24 | For Rent | $6,995 | +17.6% | -- |
| 04/17/2024 04/17/24 | Off Market | $5,950 | -- | -- |
| 04/01/2024 04/01/24 | For Rent | $5,950 | 0.0% | -- |
| 10/21/2022 10/21/22 | Sold | $1,100,300 | -4.3% | $322 / Sq Ft |
| 09/13/2022 09/13/22 | Price Changed | $1,149,900 | -2.1% | $337 / Sq Ft |
| 08/30/2022 08/30/22 | Price Changed | $1,175,000 | -4.1% | $344 / Sq Ft |
| 08/27/2022 08/27/22 | Price Changed | $1,225,000 | -2.0% | $359 / Sq Ft |
| 08/22/2022 08/22/22 | Price Changed | $1,250,000 | -2.0% | $366 / Sq Ft |
| 08/17/2022 08/17/22 | For Sale | $1,275,000 | -- | $374 / Sq Ft |
Tax History Compared to Growth
Tax History
| Year | Tax Paid | Tax Assessment Tax Assessment Total Assessment is a certain percentage of the fair market value that is determined by local assessors to be the total taxable value of land and additions on the property. | Land | Improvement |
|---|---|---|---|---|
| 2024 | $13,523 | $1,101,330 | $265,000 | $836,330 |
| 2023 | $12,405 | $1,044,740 | $260,000 | $784,740 |
| 2022 | $3,653 | $275,000 | $255,000 | $20,000 |
| 2021 | $5,253 | $409,380 | $230,000 | $179,380 |
| 2020 | $4,983 | $385,840 | $215,000 | $170,840 |
| 2019 | $4,759 | $365,840 | $195,000 | $170,840 |
| 2018 | $4,207 | $365,840 | $195,000 | $170,840 |
| 2017 | $4,310 | $337,700 | $175,000 | $162,700 |
| 2016 | $4,191 | $327,700 | $165,000 | $162,700 |
| 2015 | $3,995 | $322,700 | $160,000 | $162,700 |
| 2014 | $3,916 | $316,440 | $160,000 | $156,440 |
Agents Affiliated with this Home
-
Alan Chargin

Seller's Agent in 2024
Alan Chargin
Keller Williams Capital Properties
(202) 999-2122
1 in this area
325 Total Sales
-
Sarah Beatty

Buyer's Agent in 2024
Sarah Beatty
Samson Properties
(202) 421-8781
112 Total Sales
-
Nanami Motoyama
N
Seller's Agent in 2022
Nanami Motoyama
Samson Properties
(703) 677-2047
3 in this area
22 Total Sales
-
Joseph Nguyen

Seller Co-Listing Agent in 2022
Joseph Nguyen
Samson Properties
(571) 444-3479
3 in this area
26 Total Sales
Map
Source: Bright MLS
MLS Number: VAFX2088972
APN: 0504-17-0213
- 3027 Wayne Rd
- 6831 Westlawn Dr
- 3126 Westley Rd
- 6823 Donahue Ct
- 3015 Greenway Blvd
- 2933 Marshall St
- 3135 Manor Rd
- 7101 Alger Rd
- 3124 Chepstow Ln
- 6931 Oak Ridge Rd
- 6816 Arlington Blvd
- 3126 Headrow Cir
- 6909 Kenfig Dr
- 3141 Chepstow Ln
- 3209 Gary Ct
- 2919 Rosemary Ln
- 3147 Headrow Ln
- 3112 Annandale Rd
- 6711 Farragut Ave
- 2907 Summerfield Rd





