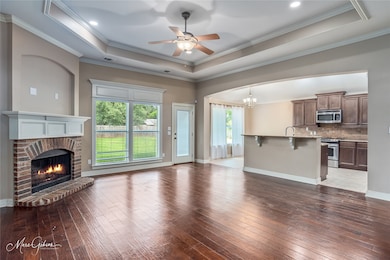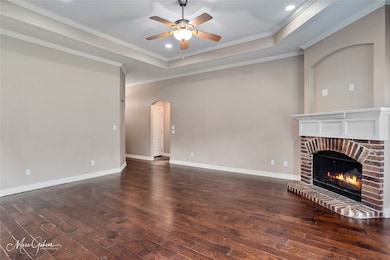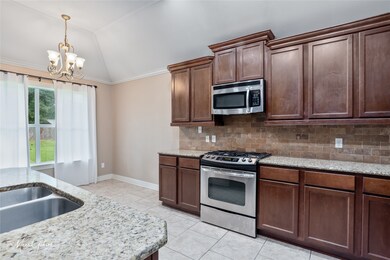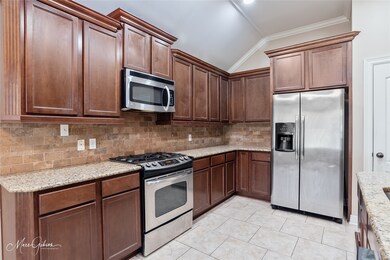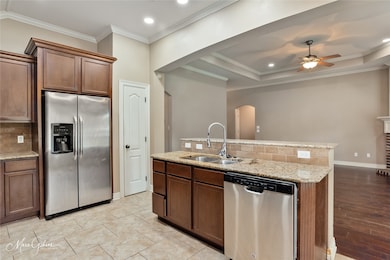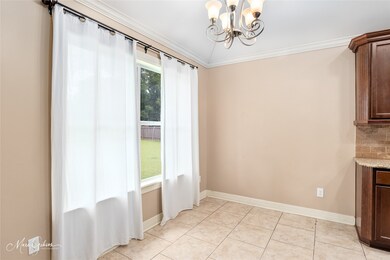304 Avondale Ln Bossier City, LA 71112
South Bossier NeighborhoodAbout This Home
Just Listed in Desirable Savannah Place!
Come see this beautiful 4-bedroom, 2-bath home perfectly located in the sought-after Savannah Place subdivision. This spacious home offers a warm and welcoming layout ideal for families, with an open-concept living area, modern kitchen, and generously sized bedrooms.
Conveniently located near Barksdale Air Force Base, top-rated schools, and all your favorite shopping and dining spots — this home is a must-see!
Don’t miss your chance — homes in this neighborhood go fast! Schedule your private tour today!
Let me know if you'd like to include square footage, price, photos, or special features like a fenced yard, fireplace, or updated appliances!
Listing Agent
Mahoney Elite Realty, LLC Brokerage Phone: 318-562-1888 License #0995711601 Listed on: 07/17/2025
Co-Listing Agent
Mahoney Elite Realty, LLC Brokerage Phone: 318-562-1888 License #0995697059
Home Details
Home Type
- Single Family
Est. Annual Taxes
- $2,554
Year Built
- Built in 2013
Lot Details
- 0.31 Acre Lot
Parking
- 2 Car Attached Garage
- Driveway
Interior Spaces
- 1,916 Sq Ft Home
- 1-Story Property
- Living Room with Fireplace
- Dishwasher
Bedrooms and Bathrooms
- 4 Bedrooms
- 2 Full Bathrooms
Listing and Financial Details
- Residential Lease
- Property Available on 7/17/25
- Tenant pays for all utilities
- Tax Lot 346
- Assessor Parcel Number 172929
Community Details
Overview
- Savannah Place Sub Un #9 Subdivision
Pet Policy
- No Pets Allowed
Map
Source: North Texas Real Estate Information Systems (NTREIS)
MLS Number: 21004510
APN: 172929
- 274 Avondale Ln
- 508 Linnhurst Dr
- 2012 Pluto Dr
- 2020 Venus Dr
- 303 Cotton Pointe
- 2007 Venus Dr
- 603 Bloomington Ln
- 1913 Orbit Dr
- 238 Avondale Ln
- 232 Avondale Ln
- 463 Jordan Dr
- 303 Avondale Cir
- 1920 Alison Ave
- 1955 Wild Iris
- 1720 Hassell Dr
- 208 Avondale Ln
- 1418 S Jonquil St
- 1957 Rossie Lee Dr
- 1912 Ray Ave
- 1943 Rossie Lee Dr
- 531 Linnhurst Dr
- 1811 Lake St
- 1628 Bellaire Blvd
- 1215 Ella Cir
- 223 Peregrine Way
- 1122 Eli Conner Dr
- 5400 Barksdale Blvd
- 1000 River Walk Blvd
- 1105 Island Park Blvd
- 2600 Celebration Cove
- 3501 Champion Lake Blvd
- 3215 Knight St
- 3201 Knight St
- 3131 Knight St
- 2019 Bermuda St
- 2059 Bermuda St
- 1271 Estelle St Unit 1273
- 1271 Estelle St
- 4220 Reily Ln
- 112 Pennsylvania Ave

