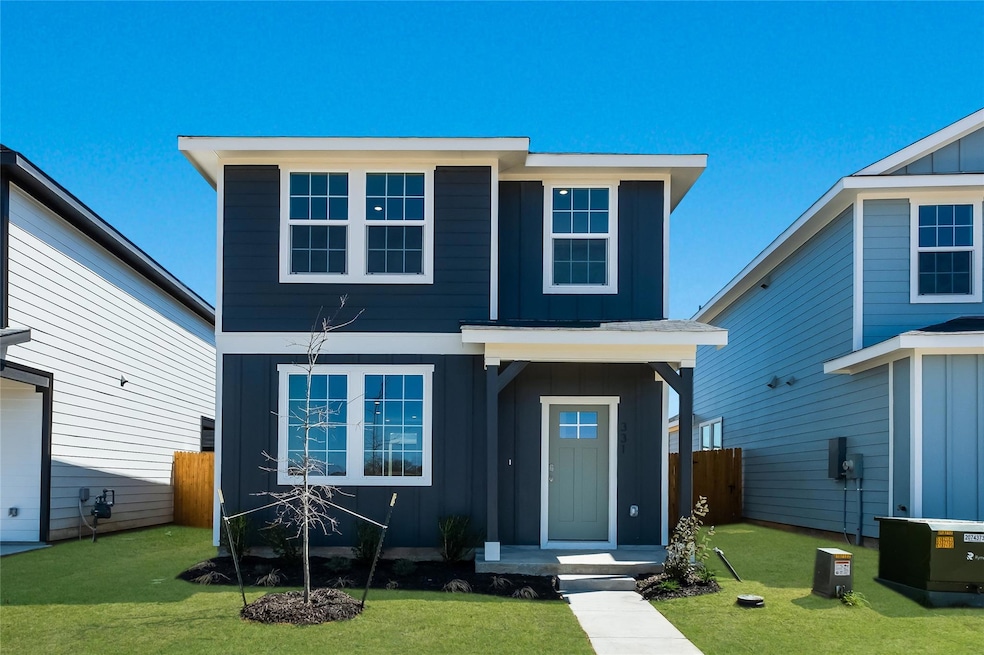
304 Azua Path Bastrop, TX 78602
Highlights
- New Construction
- Quartz Countertops
- Covered patio or porch
- Open Floorplan
- Neighborhood Views
- Double Pane Windows
About This Home
As of June 2025UNDER CONSTRUCTION - EST COMPLETION NOW!!!!!!!!!!!!!!!!!!!!! Photos are representative of plan and may vary as built. Step into the Camille floorplan at our Valverde community in Bastrop, TX. This two story home offers 1,461 square feet of living space across 3 bedrooms, ad 2 stories.This floorplan includes an open-concept design, where your living room, dining area, and kitchen blend seamlessly together creating a collaborative space. The kitchen features top-of-the-line stainless steel appliances, decorative tile backsplash, white "picture frame" cabinets, and much more. A convenient powder bathroom is also located downstairs. Enjoy your covered back patio and find yard work a breeze with the rear detached garage, perfect for storage.As you approach the second story, you'll find the main bedroom with a spacious adjoined bathroom including an en-suite and a separate large walk-in closet offering plenty of storage space. The two other bedrooms and a full bathroom are also located upstairs as well. Whether these room are used for a child's bedrooms, and office space, or home gym, the possibilities are endless.This home comes included with a professionally designed landscape package and a full irrigation system as well as our Home is Connected base package that offers devices such as offers devices such as the Amazon Echo Pop, a Video Doorbell, Deako Smart Light Switch, a Honeywell Thermostat, and more.
Last Agent to Sell the Property
D.R. Horton, AMERICA'S Builder Brokerage Phone: (512) 345-4663 License #0245076 Listed on: 05/01/2025

Home Details
Home Type
- Single Family
Year Built
- Built in 2025 | New Construction
Lot Details
- 3,485 Sq Ft Lot
- Southwest Facing Home
- Privacy Fence
- Wood Fence
- Landscaped
- Rain Sensor Irrigation System
- Back Yard Fenced and Front Yard
- Property is in excellent condition
HOA Fees
- $65 Monthly HOA Fees
Parking
- 2 Car Garage
- Front Facing Garage
- Driveway
Home Design
- Slab Foundation
- Blown-In Insulation
- Shingle Roof
- Composition Roof
- HardiePlank Type
- Radiant Barrier
Interior Spaces
- 1,461 Sq Ft Home
- 2-Story Property
- Open Floorplan
- Double Pane Windows
- Vinyl Clad Windows
- Window Screens
- Dining Room
- Neighborhood Views
Kitchen
- Free-Standing Gas Oven
- Gas Range
- <<microwave>>
- Plumbed For Ice Maker
- Dishwasher
- Kitchen Island
- Quartz Countertops
- Disposal
Flooring
- Carpet
- Vinyl
Bedrooms and Bathrooms
- 3 Bedrooms
- Walk-In Closet
- Double Vanity
- Walk-in Shower
Home Security
- Home Security System
- Smart Home
- Fire and Smoke Detector
Eco-Friendly Details
- Energy-Efficient Appliances
- Energy-Efficient Windows
- Energy-Efficient Construction
- Energy-Efficient HVAC
- Energy-Efficient Insulation
- Energy-Efficient Doors
- Energy-Efficient Thermostat
Schools
- Bluebonnet Elementary School
- Bastrop Middle School
- Bastrop High School
Utilities
- Central Heating and Cooling System
- Vented Exhaust Fan
- Electric Water Heater
- High Speed Internet
- Cable TV Available
Additional Features
- Covered patio or porch
- Suburban Location
Community Details
- Association fees include common area maintenance
- Valverde Association
- Built by DR HORTON
- Valverde Subdivision
Listing and Financial Details
- Assessor Parcel Number 304 Azua Path
- Tax Block C
Similar Homes in Bastrop, TX
Home Values in the Area
Average Home Value in this Area
Property History
| Date | Event | Price | Change | Sq Ft Price |
|---|---|---|---|---|
| 07/08/2025 07/08/25 | For Rent | $1,950 | 0.0% | -- |
| 06/19/2025 06/19/25 | Sold | -- | -- | -- |
| 05/05/2025 05/05/25 | Pending | -- | -- | -- |
| 05/01/2025 05/01/25 | For Sale | $279,990 | -- | $192 / Sq Ft |
Tax History Compared to Growth
Agents Affiliated with this Home
-
C
Seller's Agent in 2025
Christina Garcia
1836 Realty & Property Mgmt
-
Dave Clinton

Seller's Agent in 2025
Dave Clinton
D.R. Horton, AMERICA'S Builder
(512) 364-6398
8,793 Total Sales
-
Matthew Leschber
M
Seller Co-Listing Agent in 2025
Matthew Leschber
1836 Realty & Property Mgmt
(877) 711-1836
2 Total Sales
-
Veronica Chapa

Buyer's Agent in 2025
Veronica Chapa
eXp Realty, LLC
(512) 667-0319
57 Total Sales
Map
Source: Unlock MLS (Austin Board of REALTORS®)
MLS Number: 9647060
- 308 Puerto Plata Ave
- 314 Constanza Trail
- 303 El Siebo Ln
- 212 Punta Cana St
- 325 Puerto Plata Ave
- 310 Puerto Plata Ave
- 203 Puerto Plata Ave
- 301 Puerto Plata Ave
- 312 Puerto Plata Ave
- 314 Puerto Plata Ave
- 209 Puerto Plata Ave
- 319 Puerto Plata Ave
- 306 Puerto Plata Ave
- 305 Boca Chica St
- 304 Barahona Way
- 224 Punta Cana St
- 303 Puerto Plata Ave
- 316 Puerto Plata Ave
- 102 George Kimble Cove
- 121 George Kimble Cove
