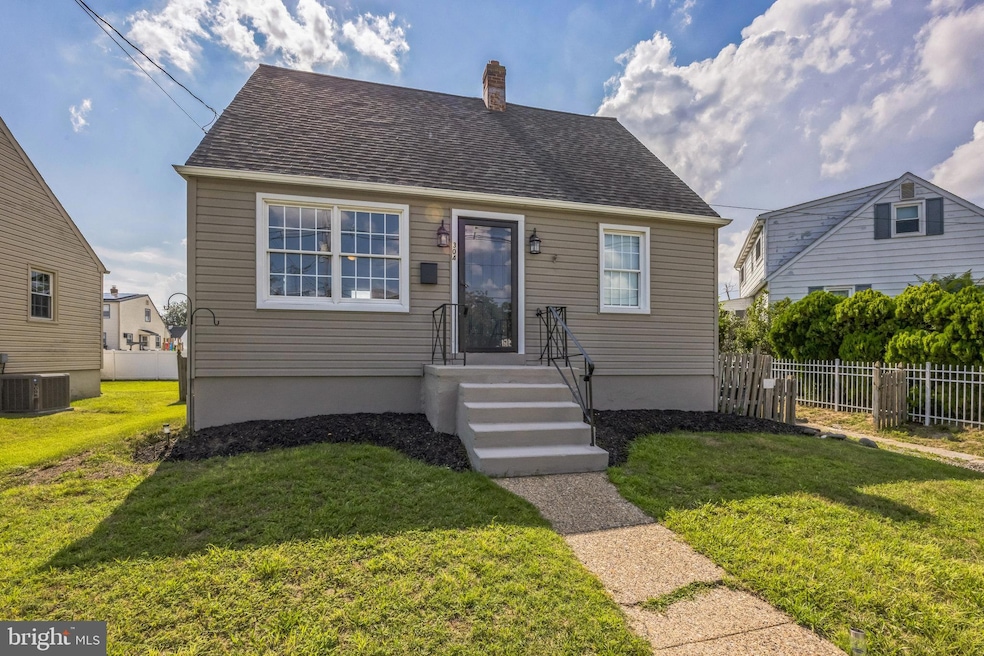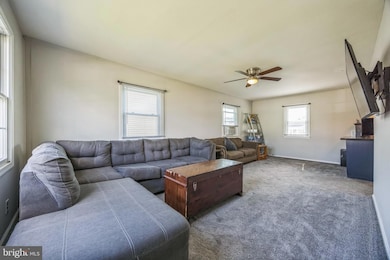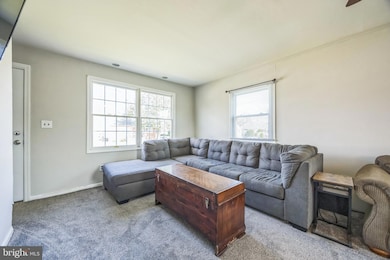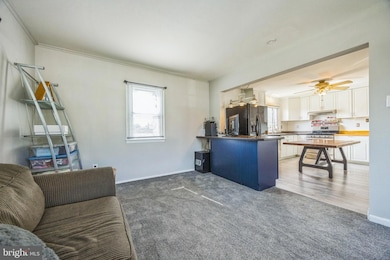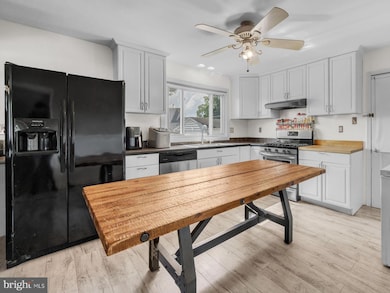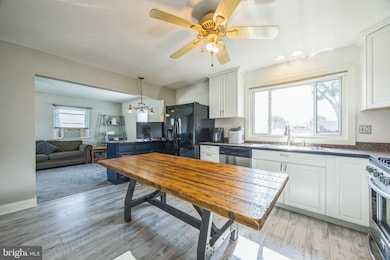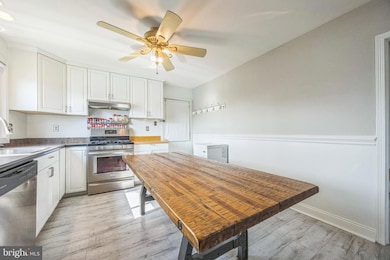
304 Bergen Ave Bellmawr, NJ 08031
Estimated payment $2,023/month
Highlights
- Hot Property
- Cape Cod Architecture
- Attic
- Above Ground Pool
- Wood Flooring
- No HOA
About This Home
Introducing this delightful Cape Cod-style home nestled in a wonderful Bellmawr community. Features include: a comfortable layout featuring a cozy living room, dedicated dining area, and a well-appointed kitchen perfect for everyday living. Upstairs, you’ll find two spacious bedrooms and a full bathroom, while the main floor includes a versatile bonus room, formerly a bedroom, it is currently used as a laundry and powder room, easily convertible back to a sleeping space if desired. The partially finished basement adds even more value, offering additional living space while still providing ample room for storage. Step outside to enjoy the fenced-in backyard complete with an above-ground pool, ideal for summer fun and plenty of space for pets, play, or entertaining family and friends. Located just minutes from the Brooklawn Shopping Center, major highways and also providing a quick commute to Philadelphia. This home offers both convenience and charm, schedule your private tour today!
Open House Schedule
-
Sunday, July 20, 202512:00 to 2:00 pm7/20/2025 12:00:00 PM +00:007/20/2025 2:00:00 PM +00:00Add to Calendar
Home Details
Home Type
- Single Family
Est. Annual Taxes
- $5,994
Year Built
- Built in 1958
Lot Details
- 2,614 Sq Ft Lot
- Lot Dimensions are 48.00 x 0.00
- Property is Fully Fenced
- Property is in excellent condition
Parking
- Driveway
Home Design
- Cape Cod Architecture
- Block Foundation
- Shingle Roof
- Aluminum Siding
Interior Spaces
- 1,166 Sq Ft Home
- Property has 2 Levels
- Living Room
- Partially Finished Basement
- Basement Fills Entire Space Under The House
- Stainless Steel Appliances
- Laundry on main level
- Attic
Flooring
- Wood
- Carpet
- Laminate
- Ceramic Tile
Bedrooms and Bathrooms
- 2 Bedrooms
- En-Suite Primary Bedroom
Outdoor Features
- Above Ground Pool
- Patio
- Shed
Schools
- Bellmawr Park Elementary School
- Bell Oaks Middle School
- Triton High School
Utilities
- Forced Air Heating and Cooling System
- Cooling System Mounted In Outer Wall Opening
- Natural Gas Water Heater
Community Details
- No Home Owners Association
- Cherry Hill Estate Subdivision
Listing and Financial Details
- Tax Lot 00002
- Assessor Parcel Number 4-00047 03-00002 -
Map
Home Values in the Area
Average Home Value in this Area
Tax History
| Year | Tax Paid | Tax Assessment Tax Assessment Total Assessment is a certain percentage of the fair market value that is determined by local assessors to be the total taxable value of land and additions on the property. | Land | Improvement |
|---|---|---|---|---|
| 2024 | $5,985 | $158,500 | $50,600 | $107,900 |
| 2023 | $5,985 | $158,500 | $50,600 | $107,900 |
| 2022 | $6,061 | $158,500 | $50,600 | $107,900 |
| 2021 | $6,180 | $158,500 | $50,600 | $107,900 |
| 2020 | $6,093 | $158,500 | $50,600 | $107,900 |
| 2019 | $6,031 | $158,500 | $50,600 | $107,900 |
| 2018 | $5,936 | $158,500 | $50,600 | $107,900 |
| 2017 | $5,866 | $158,500 | $50,600 | $107,900 |
| 2016 | $5,752 | $158,500 | $50,600 | $107,900 |
| 2015 | $5,641 | $158,500 | $50,600 | $107,900 |
| 2014 | $5,476 | $158,500 | $50,600 | $107,900 |
Property History
| Date | Event | Price | Change | Sq Ft Price |
|---|---|---|---|---|
| 07/17/2025 07/17/25 | For Sale | $275,000 | -- | $236 / Sq Ft |
Purchase History
| Date | Type | Sale Price | Title Company |
|---|---|---|---|
| Deed | -- | -- | |
| Deed | $86,000 | -- |
Mortgage History
| Date | Status | Loan Amount | Loan Type |
|---|---|---|---|
| Open | $35,000 | New Conventional | |
| Closed | $43,983 | Stand Alone Second | |
| Previous Owner | $14,955 | Stand Alone Second | |
| Previous Owner | $164,000 | New Conventional | |
| Previous Owner | $84,707 | No Value Available |
Similar Homes in the area
Source: Bright MLS
MLS Number: NJCD2097310
APN: 04-00047-03-00002
- 301 Bergen Ave
- 836 Devenney Dr
- 109 Princeton Ave
- 1149 Sheridan Ave
- 13 Park Dr
- 210 Mcclelland Ave
- 16 Park Dr
- 1168 Romano Ave
- 952 W Browning Rd
- 123 Edgewater Ave
- 411 Edgewater Ave
- 55 Edgewater Ave
- 104 Snyder Ave
- 29 Edgewater Ave
- 41 Timber Ave
- 208 Delsea Dr
- 220 Delsea Dr
- 224 Delsea Dr
- 323 High St
- 191 Broadway
- 1113 Logan Ave Unit 2nd floor
- 1116 Center Ave Unit A
- 1128 Logan Ave
- 1125 Jefferson Ave
- 113 Chalmers Ave Unit 2nd Floor
- 501 Browning Ln
- 223 N Hannevig Ave
- 300 Broadway Unit D9
- 300 Broadway Unit B8
- 204 Gateway Blvd
- 204 Gateway Blvd
- 208 Gateway Blvd
- 108 New Broadway Unit 106B
- 108 New Broadway Unit 100
- 512 Broadway
- 5600 Shetland Way
- 430 W Browning Rd
- 206 Paris Ave
- 54 Sartori Ave
- 910 Gateway Blvd Unit D6
