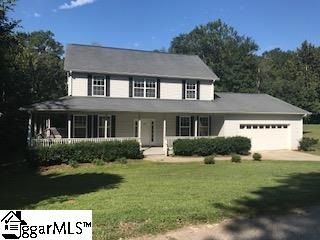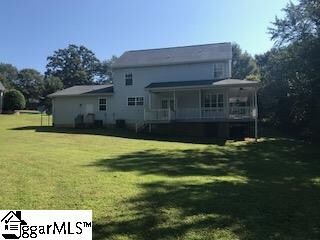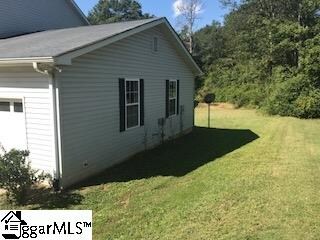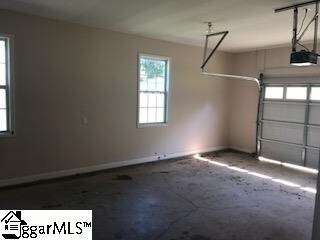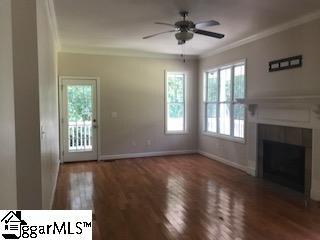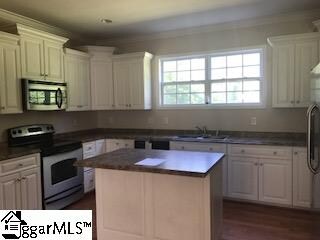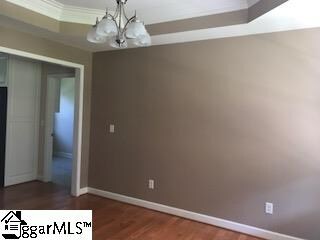
304 Camperdown Ct Easley, SC 29642
Highlights
- Colonial Architecture
- Cathedral Ceiling
- Main Floor Primary Bedroom
- Concrete Primary School Rated A-
- Wood Flooring
- Wrap Around Porch
About This Home
As of July 2024Equal Housing Opportunity.Great home in a fantastic neighborhood.Huge wrap around porch greets guests when they arrive. Entertain on over 100 feet of decks wrapping all the way to the back of the home.Large lot for all of your outdoor needs . This home features 4 bedrooms , 2.5 bathrooms , vaulted ceilings , and much more . This property is convenient to major highways , entertainment and schools . Come take a look today , this property will not last long . Property is owned by the US Dept of HUD. Case #_461-550730_________ FHA insured Insurability is subject to buyer’s appraisal. Seller makes no representations or warranties as to property condition. HUD homes sold AS-IS. Pre 1978 properties to include LBP notices. Seller may contribute up to 3% for buyer’s closing costs on line 5 of sales contract.
Last Agent to Sell the Property
Gibbs Realty & Auction Company License #11136 Listed on: 10/03/2017
Last Buyer's Agent
NON MLS MEMBER
Non MLS
Home Details
Home Type
- Single Family
Est. Annual Taxes
- $1,373
Lot Details
- 0.25 Acre Lot
- Level Lot
HOA Fees
- $7 Monthly HOA Fees
Parking
- 2 Car Attached Garage
Home Design
- Colonial Architecture
- Composition Roof
- Vinyl Siding
Interior Spaces
- 2,300 Sq Ft Home
- 2,200-2,399 Sq Ft Home
- 2-Story Property
- Cathedral Ceiling
- Circulating Fireplace
- Screen For Fireplace
- Gas Log Fireplace
- Living Room
- Dining Room
- Crawl Space
Flooring
- Wood
- Carpet
Bedrooms and Bathrooms
- 4 Bedrooms | 1 Primary Bedroom on Main
- Primary Bathroom is a Full Bathroom
Laundry
- Laundry Room
- Laundry on main level
Outdoor Features
- Wrap Around Porch
Utilities
- Heating Available
- Electric Water Heater
Community Details
- Belmont Plantation Subdivision
- Mandatory home owners association
Ownership History
Purchase Details
Home Financials for this Owner
Home Financials are based on the most recent Mortgage that was taken out on this home.Purchase Details
Home Financials for this Owner
Home Financials are based on the most recent Mortgage that was taken out on this home.Purchase Details
Home Financials for this Owner
Home Financials are based on the most recent Mortgage that was taken out on this home.Purchase Details
Home Financials for this Owner
Home Financials are based on the most recent Mortgage that was taken out on this home.Purchase Details
Purchase Details
Purchase Details
Home Financials for this Owner
Home Financials are based on the most recent Mortgage that was taken out on this home.Purchase Details
Purchase Details
Home Financials for this Owner
Home Financials are based on the most recent Mortgage that was taken out on this home.Purchase Details
Purchase Details
Similar Homes in Easley, SC
Home Values in the Area
Average Home Value in this Area
Purchase History
| Date | Type | Sale Price | Title Company |
|---|---|---|---|
| Deed | $435,000 | None Listed On Document | |
| Deed | $380,000 | -- | |
| Deed | $236,000 | None Available | |
| Special Warranty Deed | $184,750 | None Available | |
| Special Warranty Deed | -- | None Available | |
| Public Action Common In Florida Clerks Tax Deed Or Tax Deeds Or Property Sold For Taxes | $183,600 | None Available | |
| Deed | $193,000 | -- | |
| Deed | $140,000 | -- | |
| Legal Action Court Order | $175,000 | -- | |
| Deed | $22,000 | None Available | |
| Deed | $24,000 | -- |
Mortgage History
| Date | Status | Loan Amount | Loan Type |
|---|---|---|---|
| Open | $275,000 | New Conventional | |
| Previous Owner | $351,500 | No Value Available | |
| Previous Owner | $226,462 | New Conventional | |
| Previous Owner | $224,200 | New Conventional | |
| Previous Owner | $175,513 | New Conventional | |
| Previous Owner | $188,107 | FHA | |
| Previous Owner | $150,000,000 | Credit Line Revolving | |
| Previous Owner | $158,000 | Construction |
Property History
| Date | Event | Price | Change | Sq Ft Price |
|---|---|---|---|---|
| 08/01/2025 08/01/25 | Price Changed | $425,000 | -5.3% | $236 / Sq Ft |
| 07/01/2025 07/01/25 | Price Changed | $449,000 | -3.4% | $249 / Sq Ft |
| 06/17/2025 06/17/25 | For Sale | $465,000 | +6.9% | $258 / Sq Ft |
| 07/19/2024 07/19/24 | Sold | $435,000 | 0.0% | $218 / Sq Ft |
| 06/17/2024 06/17/24 | Pending | -- | -- | -- |
| 06/16/2024 06/16/24 | For Sale | $435,000 | +14.5% | $218 / Sq Ft |
| 04/22/2022 04/22/22 | Sold | $380,000 | 0.0% | $193 / Sq Ft |
| 03/28/2022 03/28/22 | Pending | -- | -- | -- |
| 03/24/2022 03/24/22 | For Sale | $380,000 | +105.7% | $193 / Sq Ft |
| 01/04/2018 01/04/18 | Sold | $184,750 | -6.9% | $84 / Sq Ft |
| 10/17/2017 10/17/17 | For Sale | $198,500 | 0.0% | $90 / Sq Ft |
| 10/12/2017 10/12/17 | Pending | -- | -- | -- |
| 10/03/2017 10/03/17 | For Sale | $198,500 | -- | $90 / Sq Ft |
Tax History Compared to Growth
Tax History
| Year | Tax Paid | Tax Assessment Tax Assessment Total Assessment is a certain percentage of the fair market value that is determined by local assessors to be the total taxable value of land and additions on the property. | Land | Improvement |
|---|---|---|---|---|
| 2024 | $2,120 | $15,150 | $1,860 | $13,290 |
| 2023 | $2,120 | $15,150 | $1,860 | $13,290 |
| 2022 | $1,492 | $12,110 | $1,860 | $10,250 |
| 2021 | $1,335 | $9,390 | $1,000 | $8,390 |
| 2020 | $1,362 | $9,390 | $1,000 | $8,390 |
| 2019 | $1,109 | $7,550 | $1,000 | $6,550 |
| 2018 | $3,629 | $11,330 | $1,500 | $9,830 |
| 2017 | -- | $7,550 | $1,000 | $6,550 |
| 2016 | $1,091 | $7,740 | $820 | $6,920 |
| 2015 | $1,160 | $7,740 | $820 | $6,920 |
| 2014 | $1,147 | $7,740 | $820 | $6,920 |
Agents Affiliated with this Home
-

Seller's Agent in 2025
Kendall Bateman
Blackstream International RE
(864) 320-2414
3 in this area
67 Total Sales
-

Seller's Agent in 2024
Erin Bakeman
BHHS C Dan Joyner - Office A
(864) 640-5577
19 in this area
210 Total Sales
-
A
Buyer's Agent in 2024
AGENT NONMEMBER
NONMEMBER OFFICE
-
M
Seller's Agent in 2022
Micah McMinn
Fathom Realty SC LLC (22780)
(864) 627-3137
3 in this area
13 Total Sales
-
S
Seller Co-Listing Agent in 2022
Sarah McMinn
Fathom Realty SC LLC (22780)
-

Seller's Agent in 2018
Darrell Gibbs
Gibbs Realty & Auction Company
(864) 295-3333
9 in this area
219 Total Sales
Map
Source: Greater Greenville Association of REALTORS®
MLS Number: 1353425
APN: 188-03-01-014
- 146 Armistead Ln
- 3 Porcher Ln
- 110 Red Maple Cir
- 115 Red Maple Cir
- 102 Sunset Ct
- 120 Red Maple Cir
- 125 White Oak Dr
- 316 Carriage Hill Dr
- 101 Pin Oak Ct
- 127 Ledgewood Way
- 00 Rabbit Trail
- 137 Pin Oak Ct
- 103 Garlington Ct
- 120 Plantation Dr
- 0 Greenleaf Ln
- 604 Shefwood Dr
- 00 Wildflower Rd
- 310 Wildflower Rd
