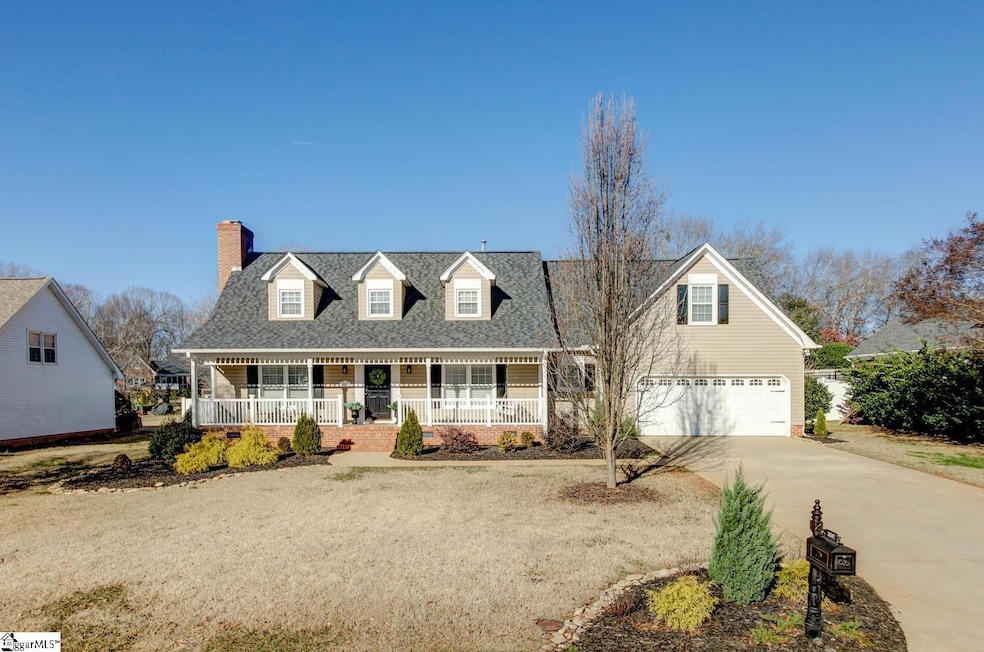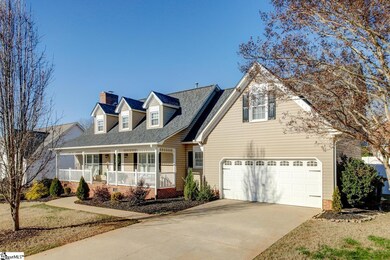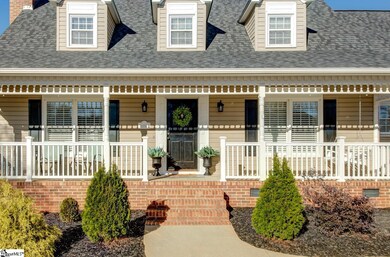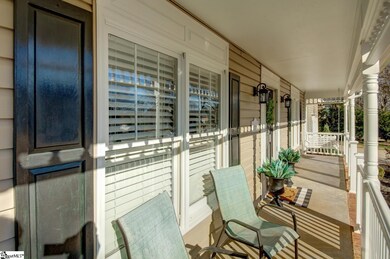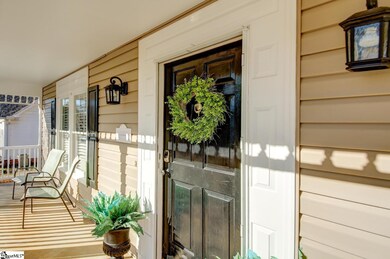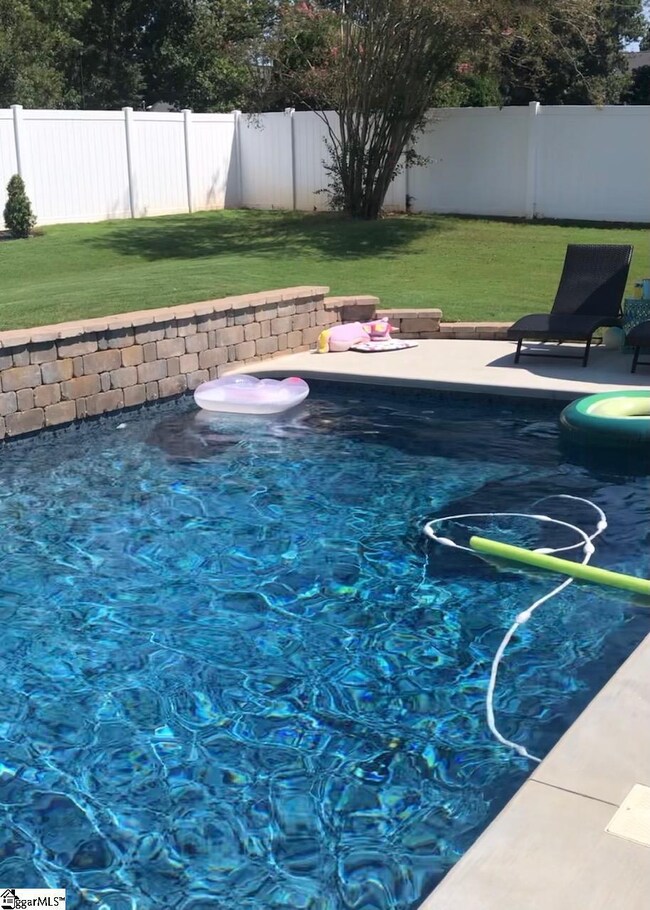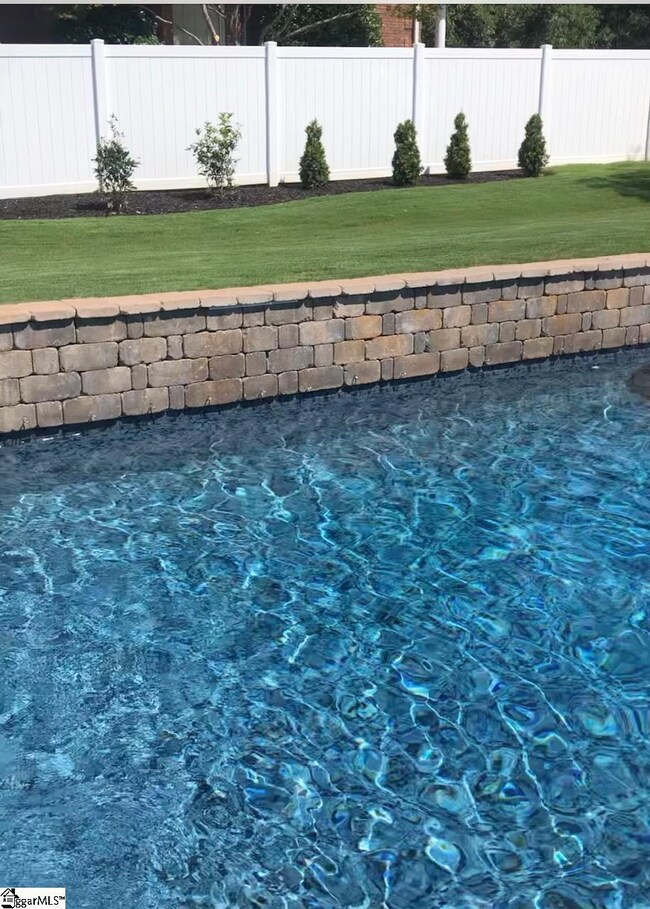
304 Clevington Way Simpsonville, SC 29681
Highlights
- In Ground Pool
- Dual Staircase
- Wood Flooring
- Bethel Elementary School Rated A
- Traditional Architecture
- <<bathWSpaHydroMassageTubToken>>
About This Home
As of March 2022The Southern style rocking-chair front porch welcomes you into this 4 bedroom updated home in Carrington Green. The owners have made all the right changes to keep the classic charm of this custom built home combined with the new trends in colors and finishes. The kitchen and the sunroom boast the most beautiful views of the back yard oasis, including an in -ground salt water pool. There is also plenty of additional lawn for the kids and pets to enjoy and its all securely fenced with industrial quality maintenance free vinyl privacy fence. The inside of the home has been freshly painted top to bottom with added custom trim throughout. Handscraped, wide plank wood flooring throughout the first floor, granite and stainless steel kitchen, updated powder room and laundry and the fabulous sun-room is also heated/cooled. Double staircases lead upstairs to the 4 bedrooms including the gorgeous newly renovated master suite. The additional bedrooms and second bath will not disappoint and are nicely updated as well. Refrigerator conveys with acceptable offer.
Last Agent to Sell the Property
BHHS C Dan Joyner - Midtown License #83795 Listed on: 02/13/2022

Home Details
Home Type
- Single Family
Est. Annual Taxes
- $1,740
Lot Details
- 0.35 Acre Lot
- Lot Dimensions are 100'x149'x100'x149'
- Fenced Yard
- Level Lot
- Sprinkler System
HOA Fees
- $15 Monthly HOA Fees
Parking
- 2 Car Attached Garage
Home Design
- Traditional Architecture
- Architectural Shingle Roof
- Vinyl Siding
Interior Spaces
- 2,819 Sq Ft Home
- 2,600-2,799 Sq Ft Home
- 2-Story Property
- Dual Staircase
- Popcorn or blown ceiling
- Ceiling Fan
- Gas Log Fireplace
- Thermal Windows
- Two Story Entrance Foyer
- Living Room
- Breakfast Room
- Dining Room
- Home Office
- Sun or Florida Room
- Wood Flooring
- Crawl Space
- Fire and Smoke Detector
Kitchen
- Free-Standing Electric Range
- Dishwasher
- Granite Countertops
- Disposal
Bedrooms and Bathrooms
- 4 Bedrooms
- Primary bedroom located on second floor
- Walk-In Closet
- Primary Bathroom is a Full Bathroom
- Dual Vanity Sinks in Primary Bathroom
- <<bathWSpaHydroMassageTubToken>>
- Separate Shower
Laundry
- Laundry Room
- Laundry on main level
- Sink Near Laundry
- Electric Dryer Hookup
Attic
- Storage In Attic
- Pull Down Stairs to Attic
Outdoor Features
- In Ground Pool
- Patio
Schools
- Bethel Elementary School
- Hillcrest Middle School
- Hillcrest High School
Utilities
- Central Air
- Heating System Uses Propane
- Electric Water Heater
Listing and Financial Details
- Assessor Parcel Number 0548.08-01-038.00
Community Details
Overview
- Carrington Green Subdivision
- Mandatory home owners association
Amenities
- Common Area
Ownership History
Purchase Details
Home Financials for this Owner
Home Financials are based on the most recent Mortgage that was taken out on this home.Purchase Details
Home Financials for this Owner
Home Financials are based on the most recent Mortgage that was taken out on this home.Purchase Details
Home Financials for this Owner
Home Financials are based on the most recent Mortgage that was taken out on this home.Purchase Details
Home Financials for this Owner
Home Financials are based on the most recent Mortgage that was taken out on this home.Purchase Details
Home Financials for this Owner
Home Financials are based on the most recent Mortgage that was taken out on this home.Purchase Details
Similar Homes in Simpsonville, SC
Home Values in the Area
Average Home Value in this Area
Purchase History
| Date | Type | Sale Price | Title Company |
|---|---|---|---|
| Deed | $455,000 | None Listed On Document | |
| Deed | $284,000 | None Available | |
| Warranty Deed | $270,000 | None Available | |
| Deed | $265,000 | -- | |
| Deed | $236,800 | American Land Title Associat | |
| Deed | $185,000 | -- |
Mortgage History
| Date | Status | Loan Amount | Loan Type |
|---|---|---|---|
| Open | $432,250 | New Conventional | |
| Previous Owner | $281,419 | VA | |
| Previous Owner | $284,000 | VA | |
| Previous Owner | $243,000 | New Conventional | |
| Previous Owner | $212,000 | New Conventional | |
| Previous Owner | $8,000 | Credit Line Revolving | |
| Previous Owner | $207,400 | New Conventional | |
| Previous Owner | $213,120 | Purchase Money Mortgage | |
| Previous Owner | $100,000 | Credit Line Revolving |
Property History
| Date | Event | Price | Change | Sq Ft Price |
|---|---|---|---|---|
| 07/17/2025 07/17/25 | For Sale | $549,900 | +20.9% | $196 / Sq Ft |
| 03/18/2022 03/18/22 | Sold | $455,000 | +3.6% | $175 / Sq Ft |
| 02/13/2022 02/13/22 | For Sale | $439,000 | +54.6% | $169 / Sq Ft |
| 05/30/2019 05/30/19 | Sold | $284,000 | 0.0% | $109 / Sq Ft |
| 03/27/2019 03/27/19 | Pending | -- | -- | -- |
| 03/14/2019 03/14/19 | For Sale | $284,000 | +5.2% | $109 / Sq Ft |
| 04/20/2018 04/20/18 | Sold | $270,000 | -3.4% | $97 / Sq Ft |
| 03/26/2018 03/26/18 | Pending | -- | -- | -- |
| 01/24/2018 01/24/18 | For Sale | $279,500 | -- | $101 / Sq Ft |
Tax History Compared to Growth
Tax History
| Year | Tax Paid | Tax Assessment Tax Assessment Total Assessment is a certain percentage of the fair market value that is determined by local assessors to be the total taxable value of land and additions on the property. | Land | Improvement |
|---|---|---|---|---|
| 2024 | $2,765 | $17,650 | $1,800 | $15,850 |
| 2023 | $2,765 | $17,650 | $1,800 | $15,850 |
| 2022 | $1,848 | $12,050 | $1,800 | $10,250 |
| 2021 | $1,740 | $11,330 | $1,800 | $9,530 |
| 2020 | $1,823 | $11,330 | $1,800 | $9,530 |
| 2019 | $1,596 | $9,880 | $1,400 | $8,480 |
| 2018 | $1,648 | $9,880 | $1,400 | $8,480 |
| 2017 | $1,650 | $9,880 | $1,400 | $8,480 |
| 2016 | $1,591 | $247,090 | $35,000 | $212,090 |
| 2015 | $1,424 | $219,150 | $35,000 | $184,150 |
| 2014 | -- | $211,830 | $36,000 | $175,830 |
Agents Affiliated with this Home
-
Ronda Holder

Seller's Agent in 2025
Ronda Holder
BHHS C.Dan Joyner-Woodruff Rd
(864) 430-0242
24 in this area
173 Total Sales
-
Mamie Lovely
M
Seller Co-Listing Agent in 2025
Mamie Lovely
BHHS C.Dan Joyner-Woodruff Rd
(706) 308-9168
-
Olivia Grube

Seller's Agent in 2022
Olivia Grube
BHHS C Dan Joyner - Midtown
(864) 385-9087
29 in this area
160 Total Sales
-
Jaime Saxon

Seller's Agent in 2019
Jaime Saxon
DRB Group South Carolina, LLC
(864) 320-4882
3 in this area
35 Total Sales
-
Sunil Varghese

Seller's Agent in 2018
Sunil Varghese
Keller Williams DRIVE
(864) 525-7449
22 in this area
130 Total Sales
-
A
Buyer's Agent in 2018
Amanda Hamet
Coldwell Banker Caine - Anders
Map
Source: Greater Greenville Association of REALTORS®
MLS Number: 1464247
APN: 0548.08-01-038.00
- 15 Summer Glen Dr
- 102 Linwood Ct
- 212 Hearthwood Ln
- 112 Woodhill Ln
- 408 Summerwalk Place
- 135 Bathurst Ln
- 204 Staffordshire Way
- 1011 River Walk Dr
- 15 Hawkesbury Rd
- 336 Parkside Dr
- 608 Emerald Hill Ct
- 341 Parkside Dr
- 6 Verona Cir
- 316 Stillwater Ct
- 135 Adams Creek Place
- 14 Connors Creek Ct
- 218 Alender Way
- 1527 Jonesville Rd
- 10 Parkcrest Ct
- 11 Manorwood Ct
