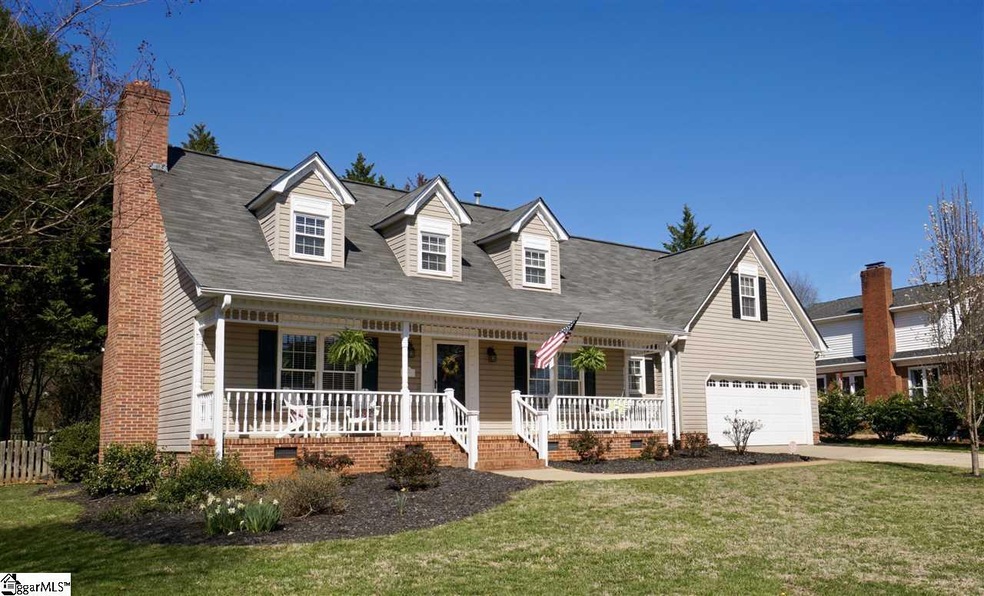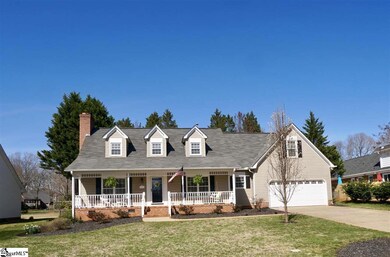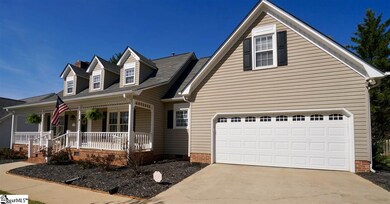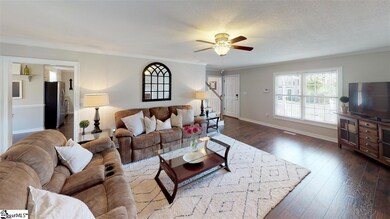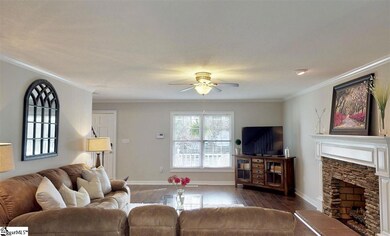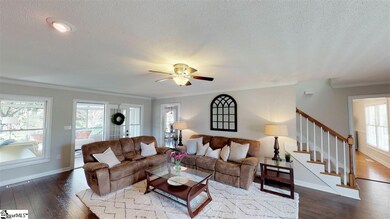
304 Clevington Way Simpsonville, SC 29681
Highlights
- Dual Staircase
- Deck
- Wood Flooring
- Bethel Elementary School Rated A
- Traditional Architecture
- Jetted Tub in Primary Bathroom
About This Home
As of March 2022You will absolutely fall in love with this adorable cape code style home! Truly shows like a model with Impressive renovations throughout the home. Yes, it is as good as it looks and more. Renovated with style and class and it shows. From the open kitchen with updated cabinetry and granite countertops, to the updated lighting & hardwoods. The laundry room is oversized with plenty of storage space & utility sink. The dual staircases give you easy access to the upstairs level of the home. The master has a huge walk in closest, dual vanities, tile floors, separate shower and a jetted tub. The large hall bath is located between the master and secondary bedrooms. The secondary bedrooms boast large walk in closests. Fourth bedroom is currently a home office, but can be used as a play room or another bedroom. Extra storage space is provided with a walk in attic upstairs. The sunroom is heated and cooled. There is even a large fenced in backyard, featuring a large deck with sink for those cool spring evenings great for grilling out with the family.
Last Agent to Sell the Property
DRB Group South Carolina, LLC License #89674 Listed on: 03/14/2019
Home Details
Home Type
- Single Family
Est. Annual Taxes
- $1,648
Lot Details
- 0.35 Acre Lot
- Fenced Yard
- Level Lot
- Sprinkler System
HOA Fees
- $15 Monthly HOA Fees
Parking
- 2 Car Attached Garage
Home Design
- Traditional Architecture
- Architectural Shingle Roof
- Vinyl Siding
Interior Spaces
- 2,705 Sq Ft Home
- 2,600-2,799 Sq Ft Home
- 2-Story Property
- Dual Staircase
- Popcorn or blown ceiling
- Ceiling Fan
- Gas Log Fireplace
- Thermal Windows
- Two Story Entrance Foyer
- Living Room
- Breakfast Room
- Dining Room
- Home Office
- Sun or Florida Room
- Crawl Space
- Fire and Smoke Detector
Kitchen
- Free-Standing Electric Range
- Dishwasher
- Granite Countertops
- Disposal
Flooring
- Wood
- Carpet
- Ceramic Tile
Bedrooms and Bathrooms
- 4 Bedrooms
- Primary bedroom located on second floor
- Walk-In Closet
- Primary Bathroom is a Full Bathroom
- Dual Vanity Sinks in Primary Bathroom
- Jetted Tub in Primary Bathroom
- <<bathWSpaHydroMassageTubToken>>
- Separate Shower
Laundry
- Laundry Room
- Laundry on main level
- Sink Near Laundry
- Electric Dryer Hookup
Attic
- Storage In Attic
- Pull Down Stairs to Attic
Outdoor Features
- Deck
Utilities
- Forced Air Heating and Cooling System
- Heating System Uses Natural Gas
- Electric Water Heater
Community Details
Overview
- Carl Harris 864 967 7713 HOA
- Carrington Green Subdivision
- Mandatory home owners association
Amenities
- Common Area
Ownership History
Purchase Details
Home Financials for this Owner
Home Financials are based on the most recent Mortgage that was taken out on this home.Purchase Details
Home Financials for this Owner
Home Financials are based on the most recent Mortgage that was taken out on this home.Purchase Details
Home Financials for this Owner
Home Financials are based on the most recent Mortgage that was taken out on this home.Purchase Details
Home Financials for this Owner
Home Financials are based on the most recent Mortgage that was taken out on this home.Purchase Details
Home Financials for this Owner
Home Financials are based on the most recent Mortgage that was taken out on this home.Purchase Details
Similar Homes in Simpsonville, SC
Home Values in the Area
Average Home Value in this Area
Purchase History
| Date | Type | Sale Price | Title Company |
|---|---|---|---|
| Deed | $455,000 | None Listed On Document | |
| Deed | $284,000 | None Available | |
| Warranty Deed | $270,000 | None Available | |
| Deed | $265,000 | -- | |
| Deed | $236,800 | American Land Title Associat | |
| Deed | $185,000 | -- |
Mortgage History
| Date | Status | Loan Amount | Loan Type |
|---|---|---|---|
| Open | $432,250 | New Conventional | |
| Previous Owner | $281,419 | VA | |
| Previous Owner | $284,000 | VA | |
| Previous Owner | $243,000 | New Conventional | |
| Previous Owner | $212,000 | New Conventional | |
| Previous Owner | $8,000 | Credit Line Revolving | |
| Previous Owner | $207,400 | New Conventional | |
| Previous Owner | $213,120 | Purchase Money Mortgage | |
| Previous Owner | $100,000 | Credit Line Revolving |
Property History
| Date | Event | Price | Change | Sq Ft Price |
|---|---|---|---|---|
| 07/17/2025 07/17/25 | For Sale | $549,900 | +20.9% | $196 / Sq Ft |
| 03/18/2022 03/18/22 | Sold | $455,000 | +3.6% | $175 / Sq Ft |
| 02/13/2022 02/13/22 | For Sale | $439,000 | +54.6% | $169 / Sq Ft |
| 05/30/2019 05/30/19 | Sold | $284,000 | 0.0% | $109 / Sq Ft |
| 03/27/2019 03/27/19 | Pending | -- | -- | -- |
| 03/14/2019 03/14/19 | For Sale | $284,000 | +5.2% | $109 / Sq Ft |
| 04/20/2018 04/20/18 | Sold | $270,000 | -3.4% | $97 / Sq Ft |
| 03/26/2018 03/26/18 | Pending | -- | -- | -- |
| 01/24/2018 01/24/18 | For Sale | $279,500 | -- | $101 / Sq Ft |
Tax History Compared to Growth
Tax History
| Year | Tax Paid | Tax Assessment Tax Assessment Total Assessment is a certain percentage of the fair market value that is determined by local assessors to be the total taxable value of land and additions on the property. | Land | Improvement |
|---|---|---|---|---|
| 2024 | $2,765 | $17,650 | $1,800 | $15,850 |
| 2023 | $2,765 | $17,650 | $1,800 | $15,850 |
| 2022 | $1,848 | $12,050 | $1,800 | $10,250 |
| 2021 | $1,740 | $11,330 | $1,800 | $9,530 |
| 2020 | $1,823 | $11,330 | $1,800 | $9,530 |
| 2019 | $1,596 | $9,880 | $1,400 | $8,480 |
| 2018 | $1,648 | $9,880 | $1,400 | $8,480 |
| 2017 | $1,650 | $9,880 | $1,400 | $8,480 |
| 2016 | $1,591 | $247,090 | $35,000 | $212,090 |
| 2015 | $1,424 | $219,150 | $35,000 | $184,150 |
| 2014 | -- | $211,830 | $36,000 | $175,830 |
Agents Affiliated with this Home
-
Ronda Holder

Seller's Agent in 2025
Ronda Holder
BHHS C.Dan Joyner-Woodruff Rd
(864) 430-0242
24 in this area
173 Total Sales
-
Mamie Lovely
M
Seller Co-Listing Agent in 2025
Mamie Lovely
BHHS C.Dan Joyner-Woodruff Rd
(706) 308-9168
-
Olivia Grube

Seller's Agent in 2022
Olivia Grube
BHHS C Dan Joyner - Midtown
(864) 385-9087
29 in this area
160 Total Sales
-
Jaime Saxon

Seller's Agent in 2019
Jaime Saxon
DRB Group South Carolina, LLC
(864) 320-4882
3 in this area
35 Total Sales
-
Sunil Varghese

Seller's Agent in 2018
Sunil Varghese
Keller Williams DRIVE
(864) 525-7449
22 in this area
130 Total Sales
-
A
Buyer's Agent in 2018
Amanda Hamet
Coldwell Banker Caine - Anders
Map
Source: Greater Greenville Association of REALTORS®
MLS Number: 1387527
APN: 0548.08-01-038.00
- 15 Summer Glen Dr
- 102 Linwood Ct
- 212 Hearthwood Ln
- 112 Woodhill Ln
- 408 Summerwalk Place
- 135 Bathurst Ln
- 204 Staffordshire Way
- 1011 River Walk Dr
- 15 Hawkesbury Rd
- 336 Parkside Dr
- 608 Emerald Hill Ct
- 341 Parkside Dr
- 6 Verona Cir
- 316 Stillwater Ct
- 135 Adams Creek Place
- 14 Connors Creek Ct
- 218 Alender Way
- 1527 Jonesville Rd
- 10 Parkcrest Ct
- 11 Manorwood Ct
