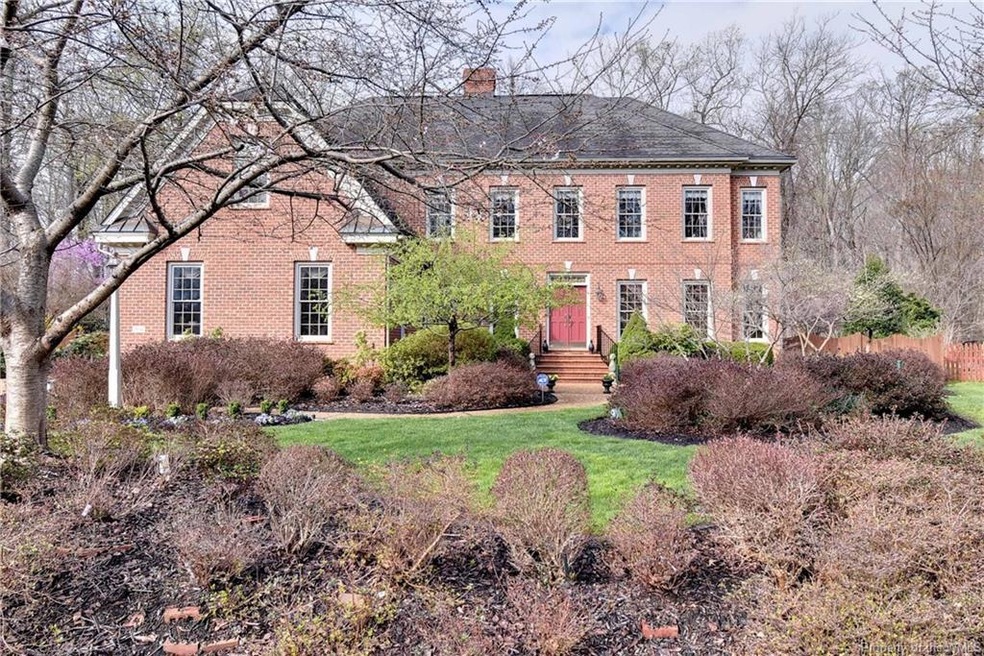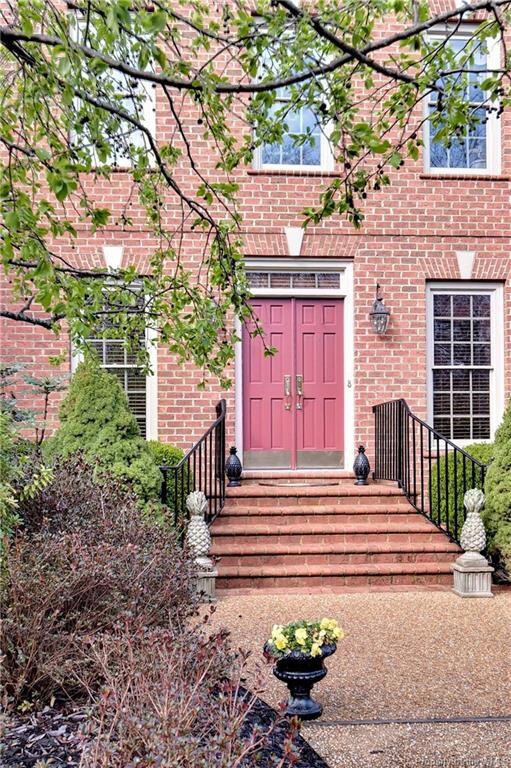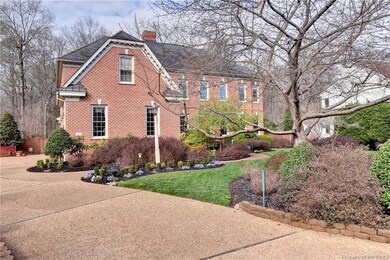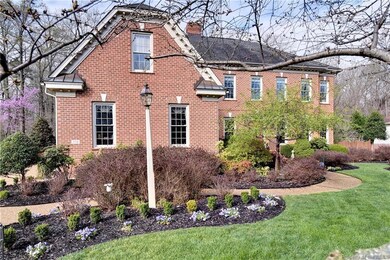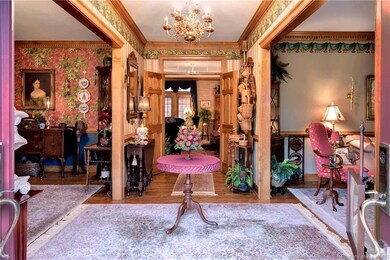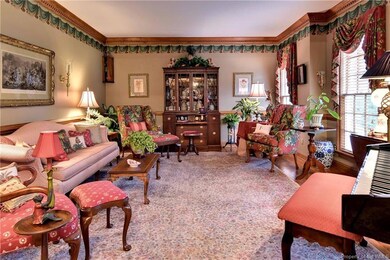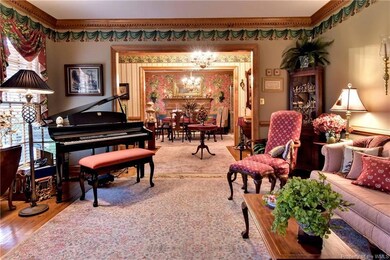
304 Coinjock Run Yorktown, VA 23693
Tabb NeighborhoodHighlights
- Lap Pool
- Colonial Architecture
- Clubhouse
- Mt. Vernon Elementary School Rated A
- Community Lake
- Deck
About This Home
As of July 2023PRICED TO SELL AT CURRENT APPRASIED VALUE! PRE-INSPECTION ITEMS ALL ADDRESSED! BOTH DOCUMENTS AVAILABLE FOR INSPECTION. Custom all brick colonial dream house backs to private wooded area. Beautifully landscaped w/sprinkler system. Quality construction evident throughout: All hardwood floors, 9' ceilings w/triple crown molding. Beautiful stairwell detail. Transom interior windows. Solid wood 6-panel doors. Solid cherry kitchen cabinets w/antique glass. HUGE walk- in pantry. Bright sunroom off kitchen flooded with natural sunlight has fade-protection windows. Four bedrooms are ensuites. HUGE master walk-in closet Second master on 1st floor is handicap ready. Second laundry on 1st fl next to 1st fl. MBR. Encapsulated crawl space w/sump pump and dehumidifier. Huge walk-up attic instulated and has additional barrier insulation w/ fan. Fully fenced backyard. "Smokehouse" storage shed. Aggregate colonial drains, driveway and walkways. Oversized garage with room for workshop. Roof gutters w/gutter guard. "Secret" room from garage to kitchen pantry for easy grocery delivery. Close to excellent schools, shopping,restaurants and more!
Last Agent to Sell the Property
Vernell Sutherland
Howard Hanna William E. Wood License #0225217293
Last Buyer's Agent
Non-Member Non-Member
Williamsburg Multiple Listing Service
Home Details
Home Type
- Single Family
Est. Annual Taxes
- $4,946
Year Built
- Built in 1999
Lot Details
- 0.57 Acre Lot
- Property has an invisible fence for dogs
- Wood Fence
- Back Yard Fenced
- Irrigation
HOA Fees
- $14 Monthly HOA Fees
Home Design
- Colonial Architecture
- Brick Exterior Construction
- Asphalt Shingled Roof
- Wood Shingle Roof
Interior Spaces
- 5,004 Sq Ft Home
- 2-Story Property
- Central Vacuum
- Built-in Bookshelves
- Ceiling height of 9 feet or more
- 2 Fireplaces
- Ventless Fireplace
- Self Contained Fireplace Unit Or Insert
- Brick Fireplace
- Gas Fireplace
- Thermal Windows
- Insulated Doors
- Formal Dining Room
- Sump Pump
Kitchen
- Eat-In Kitchen
- Built-In Oven
- Electric Cooktop
- Microwave
- Dishwasher
- Solid Surface Countertops
- Disposal
Flooring
- Wood
- Stone
- Concrete
- Tile
Bedrooms and Bathrooms
- 5 Bedrooms
- Garden Bath
Laundry
- Dryer
- Washer
Attic
- Attic Fan
- Attic Floors
- Walkup Attic
Parking
- 3 Car Direct Access Garage
- Side or Rear Entrance to Parking
- Driveway
- Off-Street Parking
Pool
- Lap Pool
- In Ground Pool
Outdoor Features
- Deck
- Patio
- Exterior Lighting
- Shed
- Rear Porch
- Stoop
Schools
- Tabb Elementary School
- Mt. Vernon Middle School
- Tabb High School
Utilities
- Forced Air Zoned Heating and Cooling System
- Heating System Uses Natural Gas
- Heat Pump System
- Natural Gas Water Heater
Listing and Financial Details
- Assessor Parcel Number U02B-3675-4421
Community Details
Overview
- Association fees include clubhouse, comm area maintenance, common area, community utilities, management fees, landscaping
- Association Phone (757) 867-7897
- Property managed by Running Man Home Owners
- Community Lake
Amenities
- Clubhouse
- Laundry Facilities
Recreation
- Community Playground
- Community Pool
- Life Guard
- Jogging Path
Security
- Resident Manager or Management On Site
Ownership History
Purchase Details
Home Financials for this Owner
Home Financials are based on the most recent Mortgage that was taken out on this home.Purchase Details
Purchase Details
Home Financials for this Owner
Home Financials are based on the most recent Mortgage that was taken out on this home.Purchase Details
Home Financials for this Owner
Home Financials are based on the most recent Mortgage that was taken out on this home.Map
Similar Homes in Yorktown, VA
Home Values in the Area
Average Home Value in this Area
Purchase History
| Date | Type | Sale Price | Title Company |
|---|---|---|---|
| Bargain Sale Deed | $870,000 | Fidelity National Title | |
| Interfamily Deed Transfer | -- | None Available | |
| Warranty Deed | $735,000 | Home Title Of Virginia Llc | |
| Deed | $65,000 | -- |
Mortgage History
| Date | Status | Loan Amount | Loan Type |
|---|---|---|---|
| Previous Owner | $661,426 | New Conventional | |
| Previous Owner | $300,000 | New Conventional | |
| Previous Owner | $371,300 | No Value Available |
Property History
| Date | Event | Price | Change | Sq Ft Price |
|---|---|---|---|---|
| 07/05/2023 07/05/23 | Sold | $870,000 | -3.3% | $176 / Sq Ft |
| 05/21/2023 05/21/23 | Pending | -- | -- | -- |
| 05/10/2023 05/10/23 | Price Changed | $900,000 | -5.3% | $182 / Sq Ft |
| 04/28/2023 04/28/23 | For Sale | $950,000 | +29.3% | $192 / Sq Ft |
| 06/10/2016 06/10/16 | Sold | $735,000 | 0.0% | $147 / Sq Ft |
| 04/08/2016 04/08/16 | Pending | -- | -- | -- |
| 04/01/2016 04/01/16 | For Sale | $735,000 | -- | $147 / Sq Ft |
Tax History
| Year | Tax Paid | Tax Assessment Tax Assessment Total Assessment is a certain percentage of the fair market value that is determined by local assessors to be the total taxable value of land and additions on the property. | Land | Improvement |
|---|---|---|---|---|
| 2024 | $6,304 | $851,900 | $158,000 | $693,900 |
| 2023 | $5,573 | $723,800 | $158,000 | $565,800 |
| 2022 | $5,646 | $723,800 | $158,000 | $565,800 |
| 2021 | $5,746 | $722,800 | $158,000 | $564,800 |
| 2020 | $5,746 | $722,800 | $158,000 | $564,800 |
| 2019 | $8,149 | $714,800 | $150,000 | $564,800 |
| 2018 | $8,149 | $714,800 | $150,000 | $564,800 |
| 2017 | $4,946 | $658,200 | $150,000 | $508,200 |
| 2016 | -- | $658,200 | $150,000 | $508,200 |
| 2015 | -- | $652,200 | $155,000 | $497,200 |
| 2014 | -- | $652,200 | $155,000 | $497,200 |
Source: Williamsburg Multiple Listing Service
MLS Number: 1610192
APN: U02B-3675-4421
- 208 Coinjock Run
- 401 Meherrin Run
- 3204 Big Bethel Rd
- 100 Pamunkey Turn
- 104 Potapsco Turn
- 106 Robin Hood Dr
- 207 Chaptico Run
- 112 Tequesta Trail
- 101 Arrow Ct
- 108 Elm Lake Way
- 2100 Hampton Hwy
- 119 Liberty Dr
- 202 Militia Ct
- 501 Brentmeade Dr
- 209 Sheffield Ln
- 106 Winstead Dr
- 309 Blacksmith Arch
- 314 Lakeland Crescent
- 102 Ferguson Bend
- 207 Heavens Way
