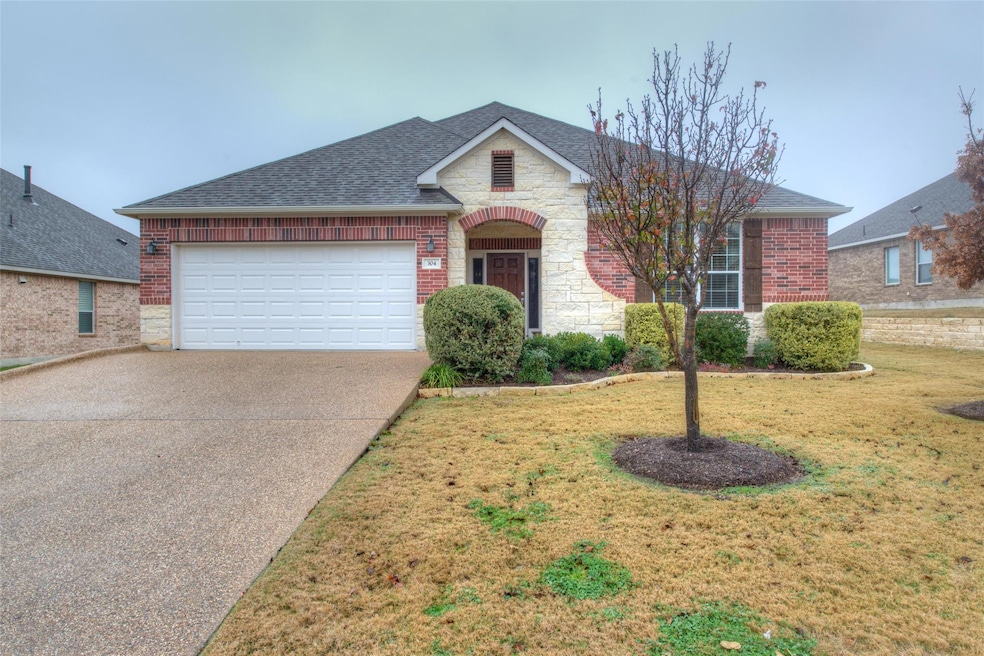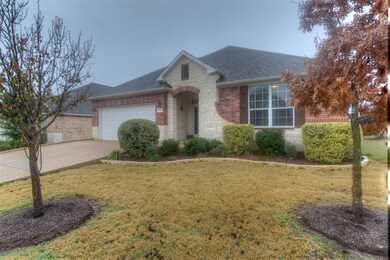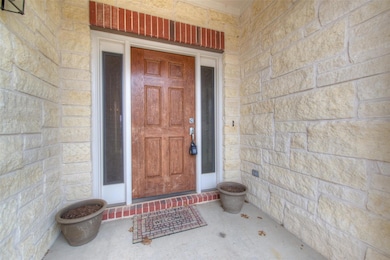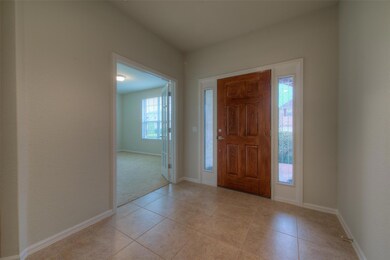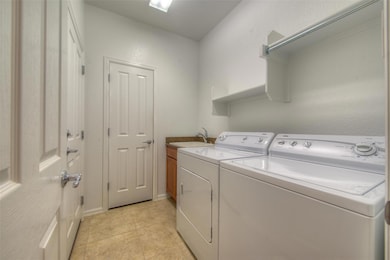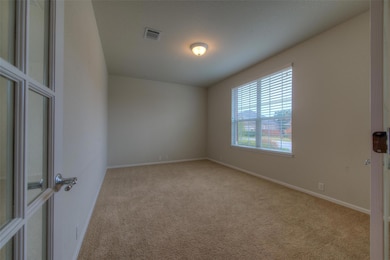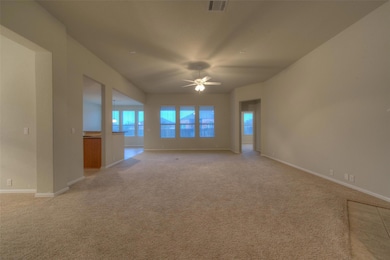304 Dry Creek Rd Austin, TX 78737
Highpointe NeighborhoodHighlights
- Fitness Center
- Clubhouse
- Community Pool
- Sycamore Springs Elementary School Rated A
- High Ceiling
- Tennis Courts
About This Home
Must See! Excellent open floor plan home featuring 3 bedroom plus study home in Highpointe community. Sought after Dripping Springs ISD schools and great community amenities.
Listing Agent
Harmony Real Estate Group Brokerage Phone: (512) 970-3953 License #0508747 Listed on: 07/15/2025
Home Details
Home Type
- Single Family
Est. Annual Taxes
- $11,229
Year Built
- Built in 2008
Lot Details
- 9,888 Sq Ft Lot
- South Facing Home
- Privacy Fence
- Wood Fence
- Sprinkler System
- Dense Growth Of Small Trees
Parking
- 2 Car Attached Garage
- Front Facing Garage
- Garage Door Opener
Home Design
- Brick Exterior Construction
- Slab Foundation
- Composition Roof
- Masonry Siding
Interior Spaces
- 2,273 Sq Ft Home
- 1-Story Property
- Wired For Sound
- High Ceiling
- Living Room with Fireplace
- Dining Area
Kitchen
- Breakfast Bar
- Free-Standing Range
- Down Draft Cooktop
- Microwave
- Dishwasher
- Disposal
Flooring
- Carpet
- Tile
Bedrooms and Bathrooms
- 3 Main Level Bedrooms
- Walk-In Closet
- In-Law or Guest Suite
- 2 Full Bathrooms
Home Security
- Security System Owned
- Fire and Smoke Detector
Accessible Home Design
- No Interior Steps
- Stepless Entry
Outdoor Features
- Covered patio or porch
- Rain Gutters
Schools
- Dripping Springs Elementary School
- Dripping Springs Middle School
- Dripping Springs High School
Utilities
- Central Heating and Cooling System
- Underground Utilities
- Municipal Utilities District for Water and Sewer
Listing and Financial Details
- Security Deposit $2,595
- Tenant pays for all utilities
- The owner pays for association fees
- 12 Month Lease Term
- $65 Application Fee
- Assessor Parcel Number 113852000D011004
Community Details
Overview
- Property has a Home Owners Association
- Built by Pulte
- Highpointe Ph 02 Sec 01 Subdivision
- Property managed by Harmony Real Estate Group LLC
Amenities
- Common Area
- Clubhouse
- Community Kitchen
- Community Mailbox
Recreation
- Tennis Courts
- Sport Court
- Community Playground
- Fitness Center
- Community Pool
- Trails
Pet Policy
- Pet Deposit $300
- Dogs and Cats Allowed
Map
Source: Unlock MLS (Austin Board of REALTORS®)
MLS Number: 4657940
APN: R122033
- 207 Dry Creek Rd
- 209 Country Creek Dr
- 433 Stoney Point Rd
- 200 Bright Sky Dr
- 120 Mountain Laurel Way
- 1581 Grassy Field Rd
- 1589 Cool Spring Way
- 212 Elderberry Rd
- 113 Swallowtail Dr
- 564 Wild Rose Dr
- 630 Wild Rose Dr
- 136 Firefall Ln
- 237 Honey Bee Ln
- 260 Saltgrass Cove
- 133 Kriders Cove
- 1225 Grassy Field Rd
- 501 Leaning Rock Ridge
- 370 Leaning Rock Ridge
- 440 Leaning Rock Ridge
- 360 Leaning Rock Ridge
- 385 Wild Rose Dr
- 136 Mountain Laurel Way
- 1689 Cool Spring Way
- 307 Elderberry Rd
- 208 Raindance Cove
- 159 Fireside Rd
- 120 July Johnson Dr
- 172 Mirafield Ln
- 916 Pear Tree Ln
- 126 Little Stream Cove
- 250 Maeves Way
- 14425 Evergreen Cove
- 170 Hawthorne Loop
- 15400 Fm 1826
- 122 Catfish Cove
- 577 Shelf Rock
- 10107 Signal Hill Rd
- 163 Honey Locust Ct
- 418 Cattle Trail Dr
- 147 Epoch Dr
