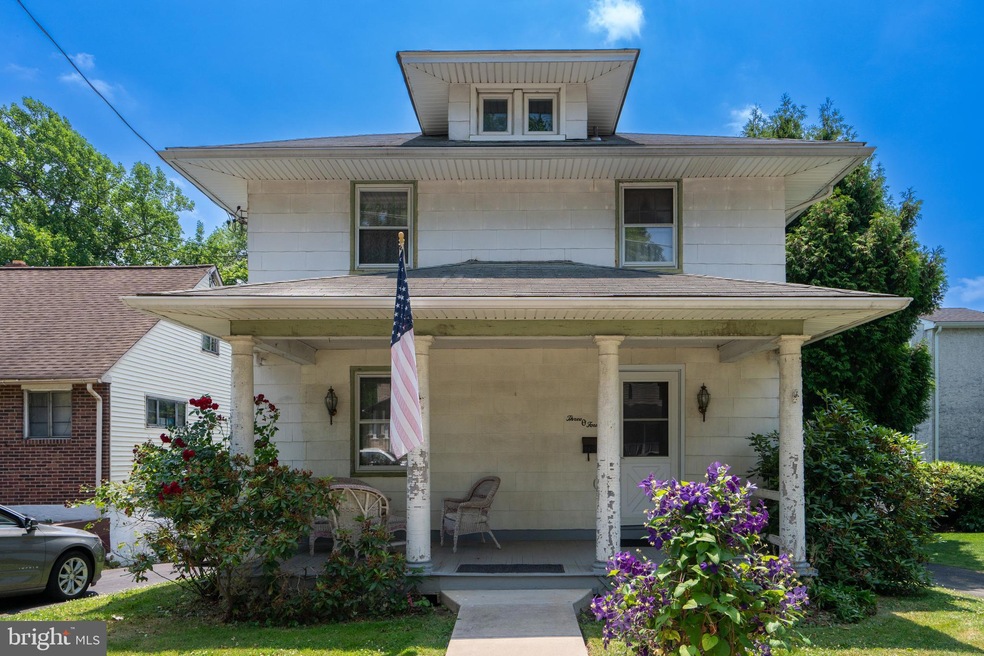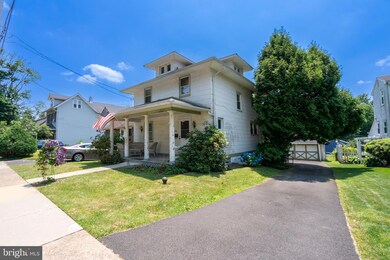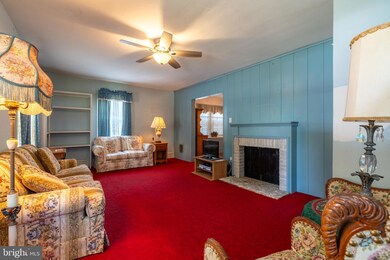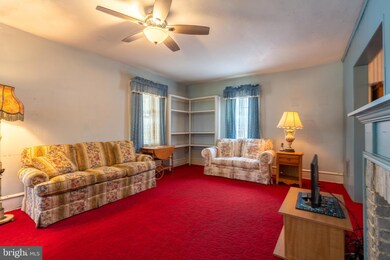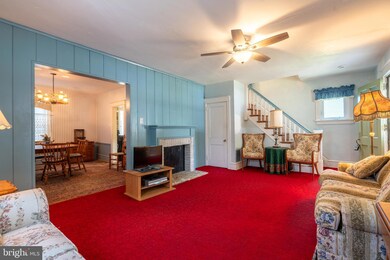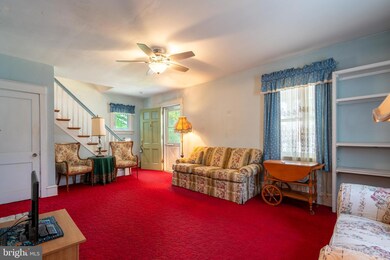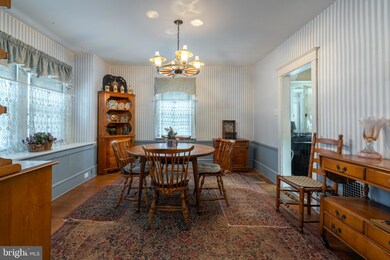
304 E Moreland Ave Hatboro, PA 19040
Highlights
- Popular Property
- Traditional Floor Plan
- Attic
- Colonial Architecture
- Wood Flooring
- No HOA
About This Home
As of July 2024Bring your paintbrush and creative vision to this promising property located in the heart of Hatboro. Step onto the covered front porch with elegant columns, setting the tone for the charm that awaits inside. The first floor features soaring ceilings and promises of hardwood floors hidden beneath the rugs, awaiting restoration to their former glory. Natural light floods the living spaces, highlighting the new stainless steel gas range and refrigerator in the spacious eat-in kitchen. The living room and dining room combination offers versatility for modern living and entertaining. Upstairs, discover three generously sized bedrooms and a full bath, providing comfort and privacy. The full basement with Bilco doors opens to a large, fenced rear yard, perfect for outdoor activities and gatherings. A two-car detached garage with sliding barn-style doors and an extra-long driveway ensure ample off-street parking. Recent upgrades include a brand new Lennox natural gas heater, hot water heater, and updated electric, ensuring comfort and efficiency for years to come. Located in the award-winning Hatboro-Horsham school district, this home is less than a mile from the township pool and within walking distance to the train station, offering convenient access to Philadelphia and beyond. Enjoy the vibrant community of Hatboro with its renowned parades and car shows, adding to the appeal of this exceptional opportunity.
Last Agent to Sell the Property
Compass RE License #RS281415 Listed on: 06/19/2024

Home Details
Home Type
- Single Family
Est. Annual Taxes
- $5,448
Year Built
- Built in 1910
Lot Details
- 10,116 Sq Ft Lot
- Lot Dimensions are 50.00 x 0.00
Parking
- 2 Car Detached Garage
- 4 Driveway Spaces
- Front Facing Garage
Home Design
- Colonial Architecture
- Block Foundation
- Pitched Roof
- Asphalt Roof
- Asbestos
Interior Spaces
- 1,344 Sq Ft Home
- Property has 2 Levels
- Traditional Floor Plan
- Ceiling Fan
- Combination Dining and Living Room
- Attic
Kitchen
- Eat-In Kitchen
- <<builtInRangeToken>>
Flooring
- Wood
- Carpet
- Vinyl
Bedrooms and Bathrooms
- 3 Bedrooms
- 1 Full Bathroom
- <<tubWithShowerToken>>
Laundry
- Dryer
- Washer
Basement
- Basement Fills Entire Space Under The House
- Exterior Basement Entry
- Laundry in Basement
Schools
- Hatboro-Horsham Senior High School
Utilities
- Cooling System Utilizes Natural Gas
- Window Unit Cooling System
- Forced Air Heating System
- Natural Gas Water Heater
- Cable TV Available
Community Details
- No Home Owners Association
- Garner House Subdivision
Listing and Financial Details
- Tax Lot 016
- Assessor Parcel Number 08-00-04420-009
Ownership History
Purchase Details
Home Financials for this Owner
Home Financials are based on the most recent Mortgage that was taken out on this home.Purchase Details
Similar Homes in Hatboro, PA
Home Values in the Area
Average Home Value in this Area
Purchase History
| Date | Type | Sale Price | Title Company |
|---|---|---|---|
| Deed | $327,000 | Trident Land Transfer | |
| Interfamily Deed Transfer | -- | None Available |
Mortgage History
| Date | Status | Loan Amount | Loan Type |
|---|---|---|---|
| Open | $50,000 | Construction |
Property History
| Date | Event | Price | Change | Sq Ft Price |
|---|---|---|---|---|
| 07/12/2025 07/12/25 | For Sale | $535,000 | +63.6% | $398 / Sq Ft |
| 07/29/2024 07/29/24 | Sold | $327,000 | +9.4% | $243 / Sq Ft |
| 06/22/2024 06/22/24 | Pending | -- | -- | -- |
| 06/19/2024 06/19/24 | For Sale | $299,000 | -- | $222 / Sq Ft |
Tax History Compared to Growth
Tax History
| Year | Tax Paid | Tax Assessment Tax Assessment Total Assessment is a certain percentage of the fair market value that is determined by local assessors to be the total taxable value of land and additions on the property. | Land | Improvement |
|---|---|---|---|---|
| 2024 | $5,366 | $110,760 | $46,110 | $64,650 |
| 2023 | $5,108 | $110,760 | $46,110 | $64,650 |
| 2022 | $4,974 | $110,760 | $46,110 | $64,650 |
| 2021 | $4,855 | $110,760 | $46,110 | $64,650 |
| 2020 | $4,713 | $110,760 | $46,110 | $64,650 |
| 2019 | $4,640 | $110,760 | $46,110 | $64,650 |
| 2018 | $4,639 | $110,760 | $46,110 | $64,650 |
| 2017 | $4,343 | $110,760 | $46,110 | $64,650 |
| 2016 | $4,300 | $110,760 | $46,110 | $64,650 |
| 2015 | $4,141 | $110,760 | $46,110 | $64,650 |
| 2014 | $4,141 | $110,760 | $46,110 | $64,650 |
Agents Affiliated with this Home
-
Gabriela Harris

Seller's Agent in 2025
Gabriela Harris
BHHS Fox & Roach
(215) 595-7170
2 in this area
23 Total Sales
-
Kathleen Givigliano

Seller's Agent in 2024
Kathleen Givigliano
Compass RE
(215) 872-1644
1 in this area
51 Total Sales
Map
Source: Bright MLS
MLS Number: PAMC2108266
APN: 08-00-04420-009
- 106 N Warminster Rd
- 3855 Reiniger Rd
- 117 E Montgomery Ave
- 287 Yards Ct
- 424 Exton Rd
- 423 Newton Rd
- 512 Corinthian Ave
- 468 Jefferson Ave
- 364 Lancaster Ave
- 511 High Ave
- 416 Preston Ln
- 355 Windsor Ave
- 56 Meadowbrook Ave
- 35 Williams Ln
- 2660 Lisayne Dr
- 2815 Kentner Rd
- 2780 E County Line Rd
- 86 Woodlawn Rd
- 322 W Moreland Ave
- 4017 Nicole Dr
