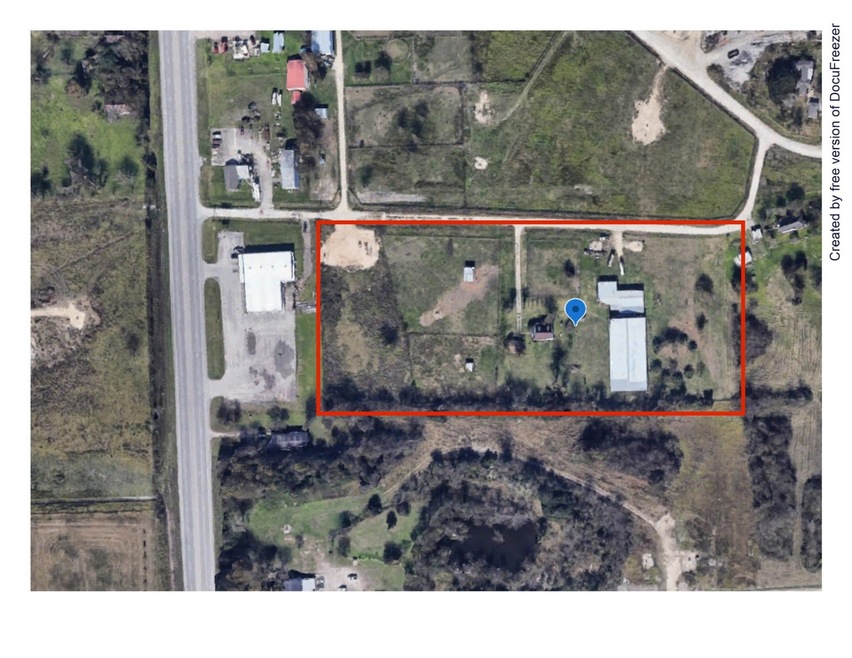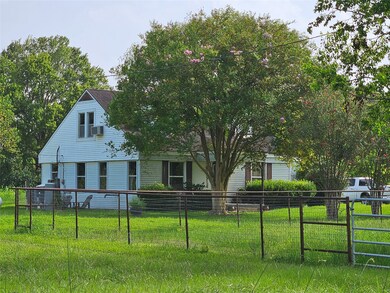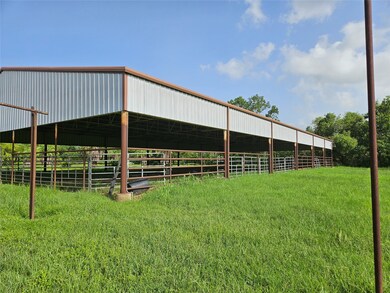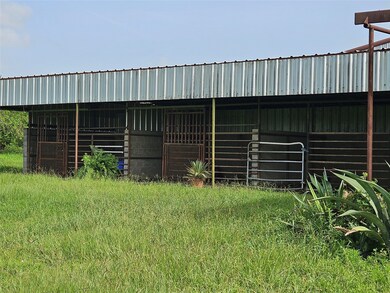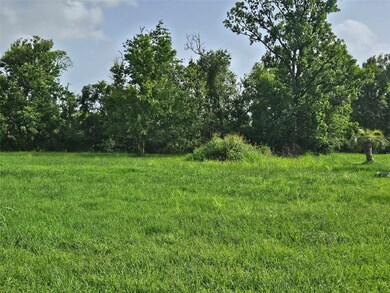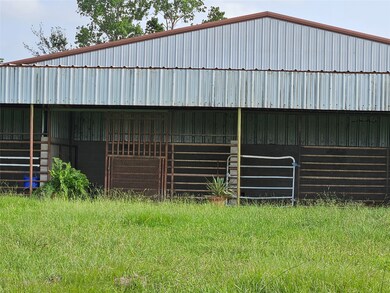
Highlights
- Wine Room
- Traditional Architecture
- Fenced Yard
- 7.55 Acre Lot
- Wood Flooring
- Family Room Off Kitchen
About This Home
As of December 2024Sprawling 7.5490-acre lot near FM 2351, just off 35, suitable for commercial development or a ranchette. The property boasts a charming farmhouse with an airy open layout. Features include a cozy living room with a gas log fireplace, crown molding, and a ceiling fan flowing into the dining area. The primary bedroom is conveniently located on the main level, with a primary bathroom showcasing a ceramic-tiled shower, glass doors, and tiled counters and backsplash. A separate den offers an ideal space for a study. The kitchen is equipped with a gas cooktop, tiled counters, and wooden cabinets. Outdoors, a covered 150" x 75" arena with a lighted pipe riding area awaits, surrounded by open space on all sides. The barn features 3 stalls on each side, one foaling and two regular, all with cinder block and wire mesh fronts. Additional amenities include covered tack and hay storage with a concrete floor. Seller confirms the property has not flooded. The home needs TLC.
Last Agent to Sell the Property
Texas Flat Fee, REALTORS License #0410574 Listed on: 07/19/2024
Home Details
Home Type
- Single Family
Est. Annual Taxes
- $3,323
Year Built
- Built in 1924
Lot Details
- 7.55 Acre Lot
- North Facing Home
- Fenced Yard
- Partially Fenced Property
- Cleared Lot
Home Design
- Traditional Architecture
- Block Foundation
- Composition Roof
- Vinyl Siding
Interior Spaces
- 1,682 Sq Ft Home
- 2-Story Property
- Ceiling Fan
- Gas Log Fireplace
- Window Treatments
- Wine Room
- Family Room Off Kitchen
- Living Room
- Utility Room
- Washer and Electric Dryer Hookup
- Security Gate
Kitchen
- Electric Oven
- Gas Cooktop
- Dishwasher
- Disposal
Flooring
- Wood
- Tile
Bedrooms and Bathrooms
- 3 Bedrooms
- 2 Full Bathrooms
Schools
- Mark Twain Elementary School
- G W Harby J H Middle School
- Alvin High School
Utilities
- Central Heating and Cooling System
- Heating System Uses Gas
- Programmable Thermostat
- Well
- Tankless Water Heater
- Septic Tank
Additional Features
- Energy-Efficient Thermostat
- Rear Porch
Community Details
- Ryan Subdivision
Ownership History
Purchase Details
Purchase Details
Home Financials for this Owner
Home Financials are based on the most recent Mortgage that was taken out on this home.Purchase Details
Purchase Details
Home Financials for this Owner
Home Financials are based on the most recent Mortgage that was taken out on this home.Similar Homes in Alvin, TX
Home Values in the Area
Average Home Value in this Area
Purchase History
| Date | Type | Sale Price | Title Company |
|---|---|---|---|
| Warranty Deed | -- | None Listed On Document | |
| Warranty Deed | -- | Fidelity National Title | |
| Warranty Deed | -- | Fidelity National Title | |
| Quit Claim Deed | -- | -- | |
| Vendors Lien | -- | -- |
Mortgage History
| Date | Status | Loan Amount | Loan Type |
|---|---|---|---|
| Previous Owner | $58,867 | Unknown | |
| Previous Owner | $75,000 | Unknown | |
| Previous Owner | $70,000 | Seller Take Back |
Property History
| Date | Event | Price | Change | Sq Ft Price |
|---|---|---|---|---|
| 12/05/2024 12/05/24 | Sold | -- | -- | -- |
| 11/20/2024 11/20/24 | Pending | -- | -- | -- |
| 07/19/2024 07/19/24 | For Sale | $799,777 | -- | $475 / Sq Ft |
Tax History Compared to Growth
Tax History
| Year | Tax Paid | Tax Assessment Tax Assessment Total Assessment is a certain percentage of the fair market value that is determined by local assessors to be the total taxable value of land and additions on the property. | Land | Improvement |
|---|---|---|---|---|
| 2023 | $607 | $179,648 | $250,310 | $148,270 |
| 2022 | $3,460 | $163,316 | $250,310 | $91,840 |
| 2021 | $3,295 | $215,780 | $145,590 | $70,190 |
| 2020 | $1,899 | $185,380 | $114,020 | $71,360 |
| 2019 | $1,777 | $76,900 | $13,330 | $63,570 |
| 2018 | $1,782 | $76,900 | $13,330 | $63,570 |
| 2017 | $1,992 | $84,930 | $15,320 | $69,610 |
| 2016 | $1,992 | $84,930 | $15,320 | $69,610 |
| 2015 | $1,919 | $82,550 | $15,320 | $67,230 |
| 2014 | $1,919 | $80,880 | $15,320 | $65,560 |
Agents Affiliated with this Home
-
Rob Roy
R
Seller's Agent in 2024
Rob Roy
Texas Flat Fee, REALTORS
(832) 299-2000
3 in this area
103 Total Sales
-
Chrissy Barbaro

Buyer's Agent in 2024
Chrissy Barbaro
Grace Team Realty
(346) 285-3624
4 in this area
23 Total Sales
Map
Source: Houston Association of REALTORS®
MLS Number: 70920720
APN: 7375-0011-000
- 19701 Highway 35
- 20027 Sanchez Rd
- 2082 Wilderness Trail
- 8417 Los Robles Ave
- 000 County Road 414
- 000000 N Hwy 35
- 904 Pinecrest Ct
- 112 Saint Cloud Dr
- 902 Longleaf Ct
- 100 Saint Andrews Dr
- 8835 Escondido St
- 301 W Castle Harbour Dr
- 15 Windsong Ln
- 5690 Highway 35 Bypass
- 103 Cline Dr
- 235 E Castle Harbour Dr
- 2906 Palmer Dr
- 2829 Fairway Dr
- 405 De Coster Blvd
- 2884 Bridle Path Ln
