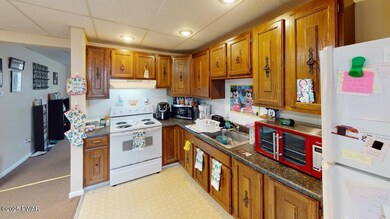304 Keystone St Hawley, PA 18428
Estimated payment $2,371/month
Highlights
- Deck
- No HOA
- Living Room
- Traditional Architecture
- Covered patio or porch
- Storage
About This Home
Well Maintained 3-Unit Multi-family Building located in downtown Hawley...1 Bedroom Unit: 1st floor access with Eat-In Kitchen, Living Room and Bedroom on main level with bedroom upstairs...2 Bedroom Unit: 1st floor living with 2 Bedrooms, 1 Bath, Eat-In Kitchen and Living Room...both are currently rented and each has access to their own basement for storage and utilities...3 Bedroom Unit: on 2nd floor with 3 Bedrooms, Bathroom, Eat-In Kitchen, Living Room, Office Nitch and walk up attic for storage...3 Bedroom Unit is currently vacant and just renovated...public sewer & water, natural gas furnace with hot water baseboard heat, off street parking for 5 cars...find your own tenant or move-in and be an on-site landlord...Wallenpaupack Area School District.
Property Details
Home Type
- Multi-Family
Est. Annual Taxes
- $3,203
Year Built
- Built in 1890
Lot Details
- 3,920 Sq Ft Lot
- Level Lot
- Land Lease expires 8/31/26
Home Design
- Traditional Architecture
- Stone Foundation
- Poured Concrete
- Frame Construction
- Shingle Roof
- Fiberglass Roof
- Vinyl Siding
Interior Spaces
- 2,632 Sq Ft Home
- 2-Story Property
- Living Room
- Storage
- Basement
- Walk-Up Access
- Carbon Monoxide Detectors
Kitchen
- Electric Range
- Laminate Countertops
Flooring
- Carpet
- Vinyl
Bedrooms and Bathrooms
- 6 Bedrooms
- 3 Full Bathrooms
Parking
- 5 Open Parking Spaces
- 5 Parking Spaces
- Unpaved Parking
- Parking Lot
- Off-Street Parking
Outdoor Features
- Deck
- Covered patio or porch
Utilities
- Window Unit Cooling System
- Dehumidifier
- Baseboard Heating
- Hot Water Heating System
- Heating System Uses Natural Gas
- 200+ Amp Service
- Electric Water Heater
- Cable TV Available
Listing and Financial Details
- The owner pays for exterior maintenance, snow removal, water, trash collection, taxes, pest control, sewer, repairs, HVAC maintenance, insurance, gas
- Assessor Parcel Number 10-0-0004-0099
Community Details
Overview
- No Home Owners Association
- 3 Units
Building Details
- 3 Separate Electric Meters
- 1 Separate Gas Meter
- 2 Separate Water Meters
- Insurance Expense $1,971
- Trash Expense $769
- Water Sewer Expense $1,290
Map
Home Values in the Area
Average Home Value in this Area
Property History
| Date | Event | Price | Change | Sq Ft Price |
|---|---|---|---|---|
| 07/13/2025 07/13/25 | For Sale | $379,900 | -- | $144 / Sq Ft |
Source: Pike/Wayne Association of REALTORS®
MLS Number: PWBPW252254
- 412 Church St
- 408 Chestnut Ave
- 0 Grand Army of the Republic Hwy
- 204 Bellemonte Ave
- 0 Munich St
- 30 Settlers Village
- 10 Sutter Ct
- 0 Myrtle Ave
- 1209 Acacia Dr
- 403 Spruce St
- 28 Holland Rd
- 106 Aspen Ridge Dr
- 1212 Acacia Dr
- 8 1st Rd
- 9 N Star Ct
- 55 Hillside Dr
- 2766 Owego Turnpike
- 1353 Dewberry Dr
- 14 Rocky View Dr
- 17 Lake Dr
- 202 Penn Ave Unit 101
- 202 Penn Ave Unit 102
- 1212 Acacia Dr
- 453 Ridge Ave Unit first floor
- 129 Highland Dr
- 1972 Pa-590
- 116 B Snowball Ln
- 108 Snowball Ln
- 3 Lakeview Dr
- 4 / 4188 Huron Ct
- 219 4th St
- 109 Broad St
- 1234 East St Unit 1
- 347 Northgate Rd
- 227 Falling Waters Blvd
- 1942 Glenwood Ln Unit ER 6
- 570/2140 E Lakeview Dr
- 141 Constitution Dr
- 20 Woodcrest Ln Unit Lot 1567
- 2392 Meadow View Dr







