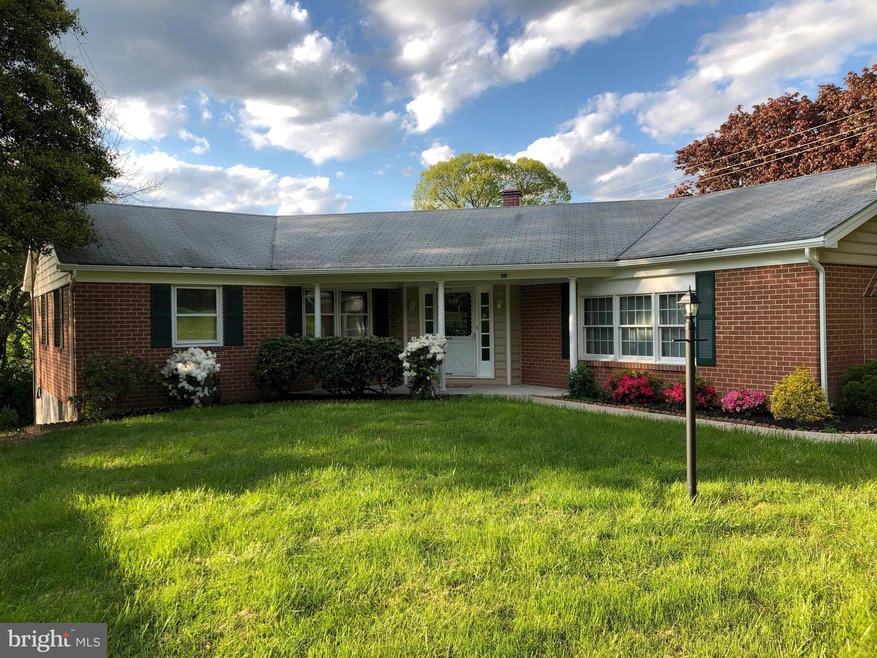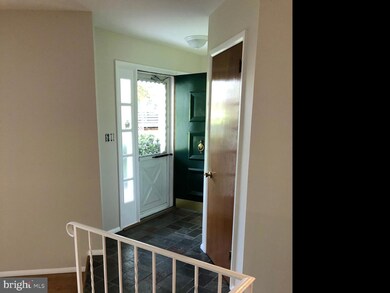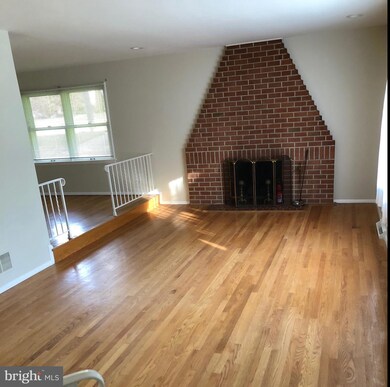
304 Linwood Ave Bel Air, MD 21014
Highlights
- Traditional Floor Plan
- Rambler Architecture
- Main Floor Bedroom
- Homestead-Wakefield Elementary School Rated A-
- Wood Flooring
- No HOA
About This Home
As of November 2022Spacious, 4 bedroom, 2 1/2 bath rancher in Homestead Village. What a great location! Within walking distance to downtown Bel Air. Recently updated, eat-in kitchen. Stainless steel appliances & granite counters 2 years old. Original hardwood floors. HUGE freshly painted basement with laundry area. PLENTY of storage. Bel Air schools.
Home Details
Home Type
- Single Family
Est. Annual Taxes
- $3,774
Year Built
- Built in 1963
Lot Details
- 0.28 Acre Lot
- Property is in very good condition
- Property is zoned R1
Home Design
- Rambler Architecture
- Brick Exterior Construction
- Block Foundation
- Asphalt Roof
- Vinyl Siding
Interior Spaces
- 1,776 Sq Ft Home
- Property has 2 Levels
- Traditional Floor Plan
- Brick Fireplace
- Living Room
- Dining Room
Kitchen
- Eat-In Kitchen
- <<builtInOvenToken>>
- Cooktop<<rangeHoodToken>>
- Ice Maker
- Dishwasher
- Stainless Steel Appliances
- Upgraded Countertops
Flooring
- Wood
- Carpet
Bedrooms and Bathrooms
- 4 Main Level Bedrooms
- En-Suite Primary Bedroom
- En-Suite Bathroom
- <<tubWithShowerToken>>
- Walk-in Shower
Laundry
- Electric Dryer
- Washer
- Laundry Chute
Unfinished Basement
- Connecting Stairway
- Exterior Basement Entry
- Sump Pump
- Laundry in Basement
- Basement Windows
Parking
- 3 Parking Spaces
- 3 Driveway Spaces
Schools
- Homestead/Wakefield Elementary School
- Bel Air Middle School
- Bel Air High School
Utilities
- Forced Air Heating and Cooling System
- Vented Exhaust Fan
- Natural Gas Water Heater
- Municipal Trash
- Public Septic
Community Details
- No Home Owners Association
- Homestead Village Subdivision
Listing and Financial Details
- Tax Lot 6
- Assessor Parcel Number 1303008886
Ownership History
Purchase Details
Home Financials for this Owner
Home Financials are based on the most recent Mortgage that was taken out on this home.Purchase Details
Similar Homes in Bel Air, MD
Home Values in the Area
Average Home Value in this Area
Purchase History
| Date | Type | Sale Price | Title Company |
|---|---|---|---|
| Deed | $430,000 | Black Oak Title | |
| Deed | $180,000 | Kirsh Title Services Inc |
Mortgage History
| Date | Status | Loan Amount | Loan Type |
|---|---|---|---|
| Open | $283,000 | New Conventional | |
| Closed | $250,000 | New Conventional | |
| Open | $422,211 | FHA | |
| Previous Owner | $100,000 | Credit Line Revolving | |
| Previous Owner | $85,000 | Unknown |
Property History
| Date | Event | Price | Change | Sq Ft Price |
|---|---|---|---|---|
| 07/15/2025 07/15/25 | For Sale | $500,000 | +16.3% | $282 / Sq Ft |
| 11/01/2022 11/01/22 | Sold | $430,000 | 0.0% | $242 / Sq Ft |
| 09/07/2022 09/07/22 | Pending | -- | -- | -- |
| 08/25/2022 08/25/22 | For Sale | $430,000 | 0.0% | $242 / Sq Ft |
| 06/15/2020 06/15/20 | Rented | $1,850 | 0.0% | -- |
| 05/26/2020 05/26/20 | Under Contract | -- | -- | -- |
| 05/25/2020 05/25/20 | For Rent | $1,850 | -- | -- |
Tax History Compared to Growth
Tax History
| Year | Tax Paid | Tax Assessment Tax Assessment Total Assessment is a certain percentage of the fair market value that is determined by local assessors to be the total taxable value of land and additions on the property. | Land | Improvement |
|---|---|---|---|---|
| 2024 | $3,320 | $348,300 | $0 | $0 |
| 2023 | $2,865 | $300,500 | $0 | $0 |
| 2022 | $2,409 | $252,700 | $100,800 | $151,900 |
| 2021 | $1,365 | $252,700 | $100,800 | $151,900 |
| 2020 | $2,541 | $252,700 | $100,800 | $151,900 |
| 2019 | $2,619 | $260,400 | $116,400 | $144,000 |
| 2018 | $0 | $259,000 | $0 | $0 |
| 2017 | $2,554 | $260,400 | $0 | $0 |
| 2016 | -- | $256,200 | $0 | $0 |
| 2015 | $2,306 | $247,733 | $0 | $0 |
| 2014 | $2,306 | $239,267 | $0 | $0 |
Agents Affiliated with this Home
-
John Fink

Seller's Agent in 2025
John Fink
BHHS PenFed (actual)
(410) 459-9284
3 in this area
65 Total Sales
-
Hollin Weaver

Seller's Agent in 2022
Hollin Weaver
Coldwell Banker (NRT-Southeast-MidAtlantic)
(410) 459-0444
3 in this area
18 Total Sales
-
Elisa Wood

Buyer's Agent in 2020
Elisa Wood
Creig Northrop Team of Long & Foster
(202) 731-2007
74 Total Sales
Map
Source: Bright MLS
MLS Number: MDHR2015844
APN: 03-008886
- 421 Giles St
- 621 S Shamrock Rd
- 325 Fulford Ave
- 412 Linwood Ave
- 308 Fulford Ave
- 837 S Main St
- 101 E Macphail Rd
- 252 Wakely Terrace
- 204 UNIT F Chaucer Ln Unit 204-F
- 209 Woodland Dr
- 711 Idlewild Rd
- 1045 Wingate Ct
- 129 Mccormick St
- 122 Alice Ann St
- 102 S Atwood Rd
- 803 May Ct
- 6 Dewberry Way
- 719 Thurlow Ct
- 209 E Heather Rd
- 203 Wellington Ct






