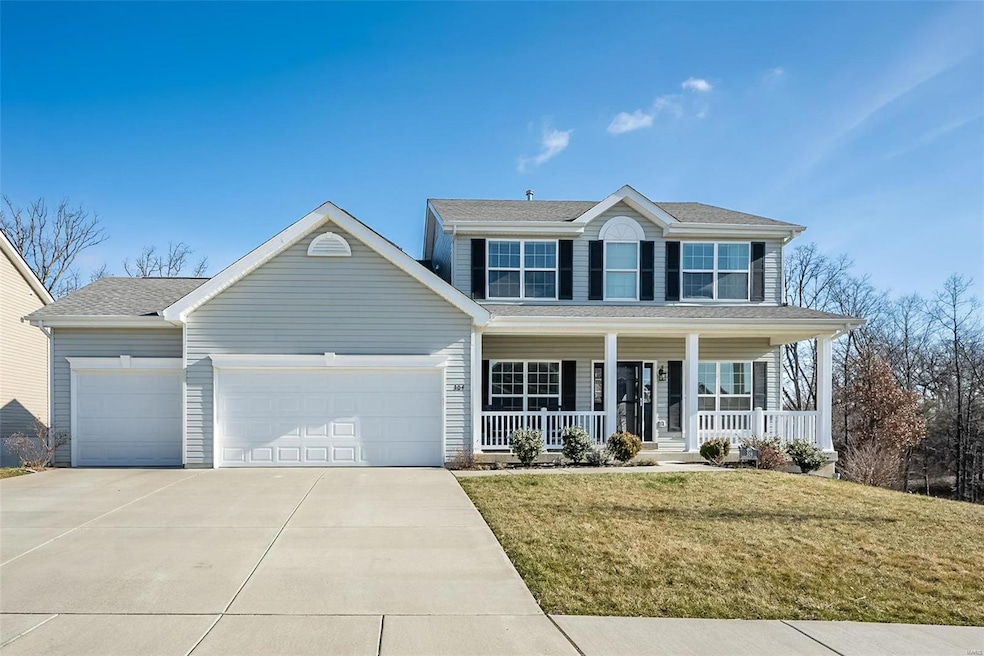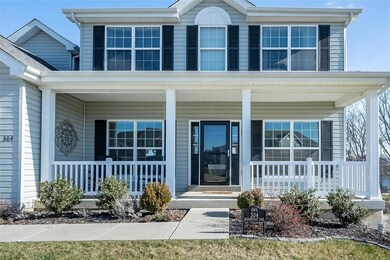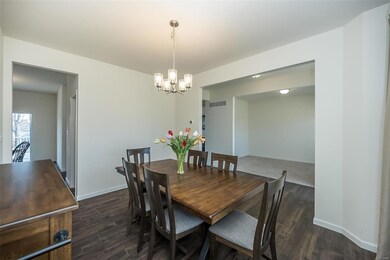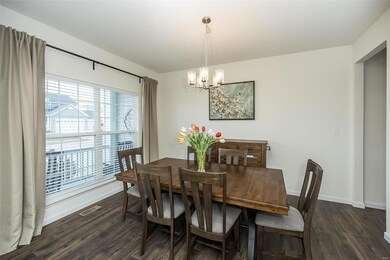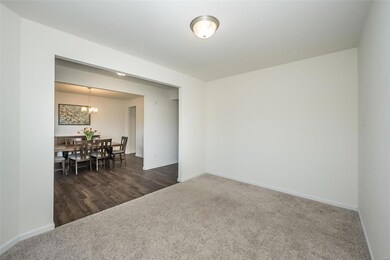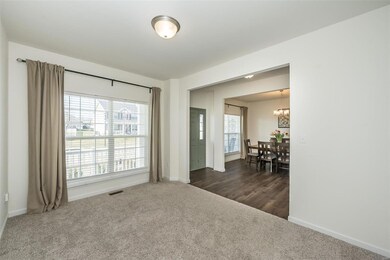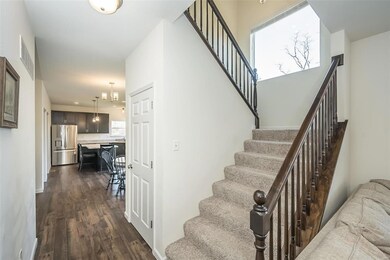
304 Narrowleaf Ln O'Fallon, MO 63366
Highlights
- Center Hall Plan
- Traditional Architecture
- Breakfast Room
- Mount Hope Elementary School Rated A
- Backs to Trees or Woods
- 3 Car Attached Garage
About This Home
As of March 2025*Price Improvement*This charming 4 yr old 2-story home sits on a quiet cul-de-sac, offering a peaceful retreat. Outside find a large front porch, 3car garage, amazing 23x16 low maintenance deck with stairs leading to a patio, a peaceful tree-lined backyard with common ground to the side. The homeowners also had an in-ground sprinkler system installed. This home exudes elegant warmth with 9ft ceilings & laminate wood floors throughout most of the main level. The spacious kitchen features 42” cabinets, a large center island perfect for gathering, & an ample walk-in pantry. Upstairs, 4 generously sized bedrooms offer comfortable retreats. The primary suite is complete with a generous walk-in closet, duel sinks, a relaxing soaking tub, and a separate shower. Other features include zoned heating/cooling, wonderful walk-out basement perfect for finishing with full rough-in and framed back wall. Residents of this subdivision can enjoy access to 2 pickleball courts, pavilion, & playground!
Last Agent to Sell the Property
Coldwell Banker Realty - Gundaker License #2002012017 Listed on: 01/06/2025

Home Details
Home Type
- Single Family
Est. Annual Taxes
- $4,682
Year Built
- Built in 2020
Lot Details
- 10,533 Sq Ft Lot
- Lot Dimensions are 79x136x79x130
- Backs to Trees or Woods
Parking
- 3 Car Attached Garage
- Garage Door Opener
- Driveway
Home Design
- Traditional Architecture
- Vinyl Siding
Interior Spaces
- 2,538 Sq Ft Home
- 2-Story Property
- Insulated Windows
- Tilt-In Windows
- Six Panel Doors
- Center Hall Plan
- Family Room
- Living Room
- Breakfast Room
- Dining Room
- Basement Fills Entire Space Under The House
- Laundry Room
Kitchen
- <<microwave>>
- Dishwasher
- Disposal
Flooring
- Carpet
- Laminate
- Ceramic Tile
Bedrooms and Bathrooms
- 4 Bedrooms
Schools
- Mount Hope Elem. Elementary School
- Ft. Zumwalt North Middle School
- Ft. Zumwalt North High School
Utilities
- Forced Air Heating System
Listing and Financial Details
- Assessor Parcel Number 2-0042-C807-00-065A.0000000
Ownership History
Purchase Details
Home Financials for this Owner
Home Financials are based on the most recent Mortgage that was taken out on this home.Purchase Details
Home Financials for this Owner
Home Financials are based on the most recent Mortgage that was taken out on this home.Similar Homes in the area
Home Values in the Area
Average Home Value in this Area
Purchase History
| Date | Type | Sale Price | Title Company |
|---|---|---|---|
| Warranty Deed | -- | None Listed On Document | |
| Special Warranty Deed | -- | Title Partners Agency Llc |
Mortgage History
| Date | Status | Loan Amount | Loan Type |
|---|---|---|---|
| Open | $369,000 | New Conventional | |
| Previous Owner | $50,000 | New Conventional | |
| Previous Owner | $26,901 | Credit Line Revolving | |
| Previous Owner | $324,194 | New Conventional |
Property History
| Date | Event | Price | Change | Sq Ft Price |
|---|---|---|---|---|
| 03/07/2025 03/07/25 | Sold | -- | -- | -- |
| 02/06/2025 02/06/25 | Pending | -- | -- | -- |
| 01/30/2025 01/30/25 | Price Changed | $425,000 | -5.6% | $167 / Sq Ft |
| 01/14/2025 01/14/25 | For Sale | $450,000 | 0.0% | $177 / Sq Ft |
| 01/09/2025 01/09/25 | Off Market | -- | -- | -- |
| 01/06/2025 01/06/25 | For Sale | $450,000 | +32.5% | $177 / Sq Ft |
| 01/04/2025 01/04/25 | Off Market | -- | -- | -- |
| 12/21/2020 12/21/20 | Sold | -- | -- | -- |
| 11/21/2020 11/21/20 | Pending | -- | -- | -- |
| 10/02/2020 10/02/20 | Price Changed | $339,529 | +2.4% | $134 / Sq Ft |
| 09/18/2020 09/18/20 | Price Changed | $331,529 | -0.6% | $131 / Sq Ft |
| 09/15/2020 09/15/20 | Price Changed | $333,529 | +1.2% | $131 / Sq Ft |
| 09/01/2020 09/01/20 | Price Changed | $329,529 | +1.5% | $130 / Sq Ft |
| 07/28/2020 07/28/20 | For Sale | $324,529 | -- | $128 / Sq Ft |
Tax History Compared to Growth
Tax History
| Year | Tax Paid | Tax Assessment Tax Assessment Total Assessment is a certain percentage of the fair market value that is determined by local assessors to be the total taxable value of land and additions on the property. | Land | Improvement |
|---|---|---|---|---|
| 2023 | $4,684 | $70,910 | $0 | $0 |
| 2022 | $4,677 | $65,908 | $0 | $0 |
| 2021 | $4,575 | $64,839 | $0 | $0 |
| 2020 | $665 | $9,120 | $0 | $0 |
Agents Affiliated with this Home
-
Heather Brewer
H
Seller's Agent in 2025
Heather Brewer
Coldwell Banker Realty - Gundaker
(314) 398-1553
15 in this area
65 Total Sales
-
Pamela Havens

Seller Co-Listing Agent in 2025
Pamela Havens
Coldwell Banker Realty - Gundaker
(314) 398-1552
22 in this area
99 Total Sales
-
Kris Barr

Buyer's Agent in 2025
Kris Barr
Coldwell Banker Realty - Gundaker
(314) 750-8054
4 in this area
89 Total Sales
-
Sue Woods

Seller's Agent in 2020
Sue Woods
Coldwell Banker Realty - Gundaker West Regional
(314) 607-1366
81 in this area
630 Total Sales
Map
Source: MARIS MLS
MLS Number: MIS25000495
APN: 2-0042-C807-00-065A.0000000
- 516 Gaslite Dr
- 1805 Hyland Green Dr
- 116 Stone Ridge Meadows Dr
- 7.19 Acres Matteson Blvd
- 3.59 Acres Matteson Blvd
- 3.6 Acres Matteson Blvd
- 0 Matteson Blvd
- 3000 Matteson Blvd
- 1217 Woodgrove Park Dr
- 1655 Oakwood Dr
- 765 Koch Rd
- 1054 Fawn Ridge Dr
- 924 Tower Place
- 1008 Ashfield Ln
- 1040 Highway P
- 320 Autumn Forest Dr
- 1633 Foggy Meadow Dr
- 41 Deer Creek Dr
- 17 Battersea Ct Unit 6B
- 312 Capri Dr
