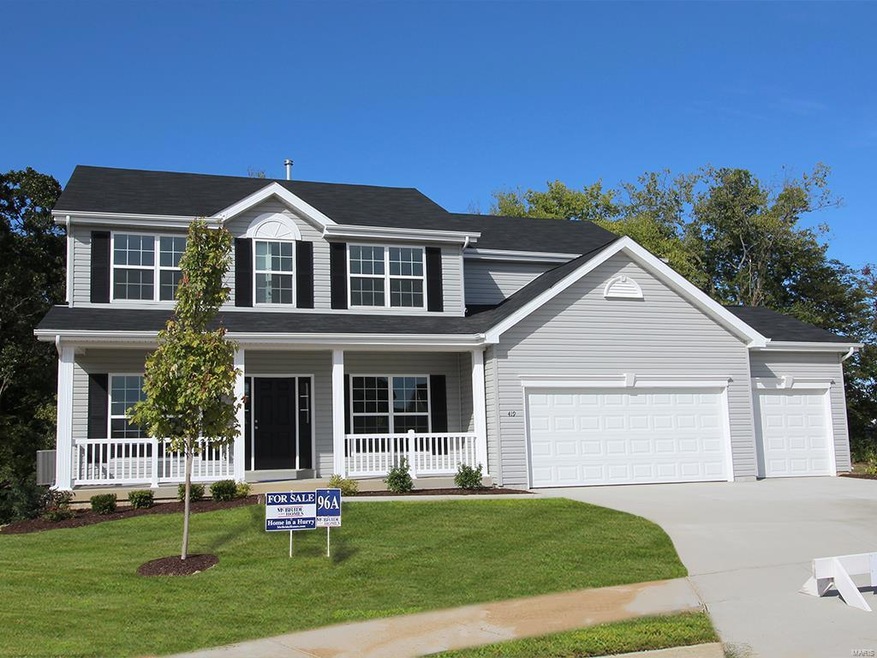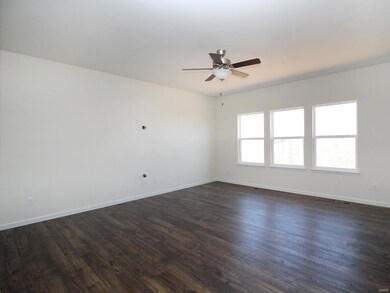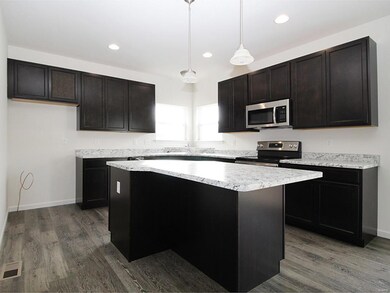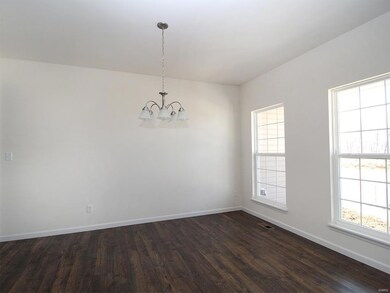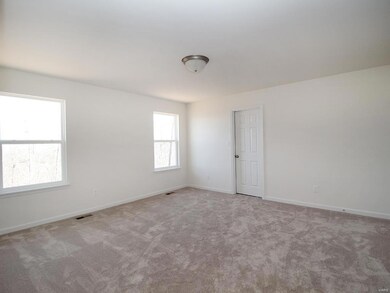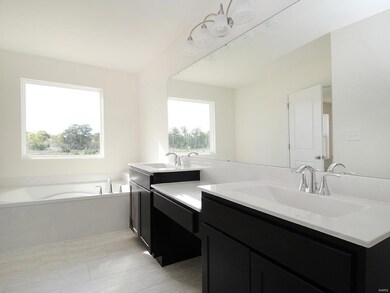
304 Narrowleaf Ln O'Fallon, MO 63366
Highlights
- Primary Bedroom Suite
- Open Floorplan
- Backs to Trees or Woods
- Mount Hope Elementary School Rated A
- Colonial Architecture
- Lower Floor Utility Room
About This Home
As of March 2025This Hermitage II Two Story 4BR 2.5BA home will be ready this Fall! Three car garage, walkout homesite & backs to trees! Kitchen features center island, stainless steel appliances, huge walk in pantry, & dark 42” wall cabinets. Formal living and dining room, family rm, powder rm & laundry on main level. Upstairs, the master suite features a large walk-in closet & private bath w/separate shower & tub, large window and double sink vanity. Three additional bedrooms & a hall bath complete the second floor. Upgraded Wood Laminate Flooring, carpeting, six-panel white interior doors, open spindled staircase w/large window, Cape Cod gray siding with Pewter Gray architectural shingles… there is no work to be done to move right in! The lower level includes a ¾ bath rough-in for future finish. Cobblestone Crossing is a wonderful O’Fallon neighborhood with a playground, pickleball courts, pavilion, and common ground, located in the Fort Zumwalt North school district. *Similar Home Shown in Photos*
Last Agent to Sell the Property
Coldwell Banker Realty - Gundaker West Regional License #1999105821 Listed on: 07/28/2020
Home Details
Home Type
- Single Family
Est. Annual Taxes
- $4,684
Lot Details
- Backs to Trees or Woods
Parking
- 3 Car Attached Garage
Home Design
- Home Under Construction
- Colonial Architecture
- Poured Concrete
- Frame Construction
- Vinyl Siding
Interior Spaces
- 2,538 Sq Ft Home
- 2-Story Property
- Open Floorplan
- Low Emissivity Windows
- Tilt-In Windows
- Sliding Doors
- Panel Doors
- Entrance Foyer
- Family Room
- Living Room
- Breakfast Room
- Formal Dining Room
- Lower Floor Utility Room
- Laundry on main level
- Partially Carpeted
- Fire and Smoke Detector
Kitchen
- Eat-In Kitchen
- Breakfast Bar
- Walk-In Pantry
- Electric Oven or Range
- <<microwave>>
- Dishwasher
- Stainless Steel Appliances
- Kitchen Island
- Disposal
Bedrooms and Bathrooms
- 4 Bedrooms
- Primary Bedroom Suite
- Walk-In Closet
- Primary Bathroom is a Full Bathroom
- Dual Vanity Sinks in Primary Bathroom
- Separate Shower in Primary Bathroom
Basement
- Walk-Out Basement
- Basement Fills Entire Space Under The House
- Rough-In Basement Bathroom
Schools
- Mount Hope Elem. Elementary School
- Ft. Zumwalt North Middle School
- Ft. Zumwalt North High School
Utilities
- Forced Air Heating and Cooling System
- Heating System Uses Gas
- Underground Utilities
- Gas Water Heater
Community Details
- Built by McBride Homes
Listing and Financial Details
- Builder Warranty
Ownership History
Purchase Details
Home Financials for this Owner
Home Financials are based on the most recent Mortgage that was taken out on this home.Purchase Details
Home Financials for this Owner
Home Financials are based on the most recent Mortgage that was taken out on this home.Similar Homes in the area
Home Values in the Area
Average Home Value in this Area
Purchase History
| Date | Type | Sale Price | Title Company |
|---|---|---|---|
| Warranty Deed | -- | None Listed On Document | |
| Special Warranty Deed | -- | Title Partners Agency Llc |
Mortgage History
| Date | Status | Loan Amount | Loan Type |
|---|---|---|---|
| Open | $369,000 | New Conventional | |
| Previous Owner | $50,000 | New Conventional | |
| Previous Owner | $26,901 | Credit Line Revolving | |
| Previous Owner | $324,194 | New Conventional |
Property History
| Date | Event | Price | Change | Sq Ft Price |
|---|---|---|---|---|
| 03/07/2025 03/07/25 | Sold | -- | -- | -- |
| 02/06/2025 02/06/25 | Pending | -- | -- | -- |
| 01/30/2025 01/30/25 | Price Changed | $425,000 | -5.6% | $167 / Sq Ft |
| 01/14/2025 01/14/25 | For Sale | $450,000 | 0.0% | $177 / Sq Ft |
| 01/09/2025 01/09/25 | Off Market | -- | -- | -- |
| 01/06/2025 01/06/25 | For Sale | $450,000 | +32.5% | $177 / Sq Ft |
| 01/04/2025 01/04/25 | Off Market | -- | -- | -- |
| 12/21/2020 12/21/20 | Sold | -- | -- | -- |
| 11/21/2020 11/21/20 | Pending | -- | -- | -- |
| 10/02/2020 10/02/20 | Price Changed | $339,529 | +2.4% | $134 / Sq Ft |
| 09/18/2020 09/18/20 | Price Changed | $331,529 | -0.6% | $131 / Sq Ft |
| 09/15/2020 09/15/20 | Price Changed | $333,529 | +1.2% | $131 / Sq Ft |
| 09/01/2020 09/01/20 | Price Changed | $329,529 | +1.5% | $130 / Sq Ft |
| 07/28/2020 07/28/20 | For Sale | $324,529 | -- | $128 / Sq Ft |
Tax History Compared to Growth
Tax History
| Year | Tax Paid | Tax Assessment Tax Assessment Total Assessment is a certain percentage of the fair market value that is determined by local assessors to be the total taxable value of land and additions on the property. | Land | Improvement |
|---|---|---|---|---|
| 2023 | $4,684 | $70,910 | $0 | $0 |
| 2022 | $4,677 | $65,908 | $0 | $0 |
| 2021 | $4,575 | $64,839 | $0 | $0 |
| 2020 | $665 | $9,120 | $0 | $0 |
Agents Affiliated with this Home
-
Heather Brewer
H
Seller's Agent in 2025
Heather Brewer
Coldwell Banker Realty - Gundaker
(314) 398-1553
15 in this area
65 Total Sales
-
Pamela Havens

Seller Co-Listing Agent in 2025
Pamela Havens
Coldwell Banker Realty - Gundaker
(314) 398-1552
22 in this area
100 Total Sales
-
Kris Barr

Buyer's Agent in 2025
Kris Barr
Coldwell Banker Realty - Gundaker
(314) 750-8054
4 in this area
89 Total Sales
-
Sue Woods

Seller's Agent in 2020
Sue Woods
Coldwell Banker Realty - Gundaker West Regional
(314) 607-1366
85 in this area
648 Total Sales
Map
Source: MARIS MLS
MLS Number: MIS20053765
APN: 2-0042-C807-00-065A.0000000
- 516 Gaslite Dr
- 1805 Hyland Green Dr
- 116 Stone Ridge Meadows Dr
- 7.19 Acres Matteson Blvd
- 3.59 Acres Matteson Blvd
- 3.6 Acres Matteson Blvd
- 0 Matteson Blvd
- 3000 Matteson Blvd
- 1217 Woodgrove Park Dr
- 1655 Oakwood Dr
- 765 Koch Rd
- 1054 Fawn Ridge Dr
- 924 Tower Place
- 1008 Ashfield Ln
- 1040 Highway P
- 320 Autumn Forest Dr
- 1633 Foggy Meadow Dr
- 41 Deer Creek Dr
- 17 Battersea Ct Unit 6B
- 312 Capri Dr
