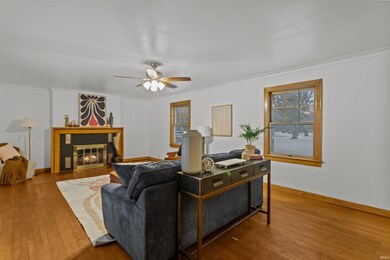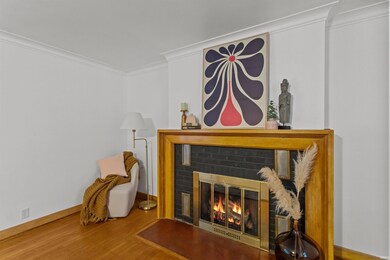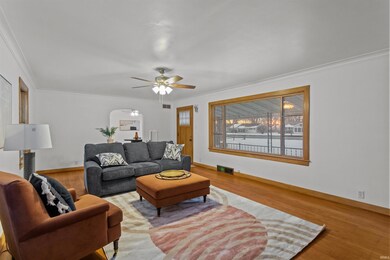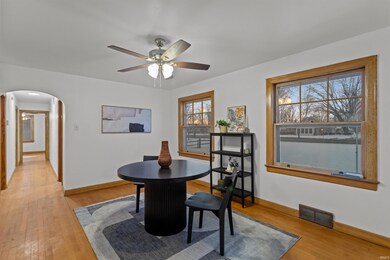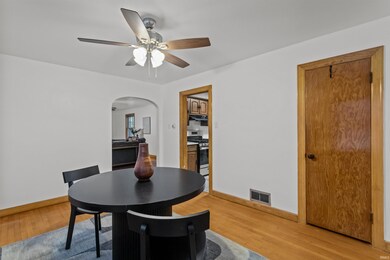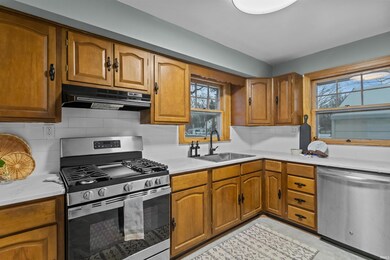
304 S Dixon Rd Kokomo, IN 46901
Highlights
- Ranch Style House
- Corner Lot
- 2 Car Detached Garage
- Wood Flooring
- Covered patio or porch
- Woodwork
About This Home
As of March 2025CHARMING & SPACIOUS best describes this three bedroom, one bathroom home on Kokomo's westside. This 1,344 square foot ranch has hardwood floors, a large living room with fireplace and many windows. Recent updates include: fresh paint, lighting, kitchen countertops and appliances. The property is owned by 2 Realtors.
Last Agent to Sell the Property
Mygrant Realty & Appraisals Brokerage Phone: 765-461-7608 Listed on: 01/17/2025
Last Buyer's Agent
RACI NonMember
NonMember RACI
Home Details
Home Type
- Single Family
Est. Annual Taxes
- $619
Year Built
- Built in 1948
Lot Details
- 0.44 Acre Lot
- Lot Dimensions are 109x225'
- Corner Lot
- Level Lot
Parking
- 2 Car Detached Garage
Home Design
- Ranch Style House
- Composite Building Materials
- Vinyl Construction Material
Interior Spaces
- Woodwork
- Ceiling Fan
- Living Room with Fireplace
- Partially Finished Basement
- Block Basement Construction
- Laminate Countertops
- Electric Dryer Hookup
Flooring
- Wood
- Vinyl
Bedrooms and Bathrooms
- 3 Bedrooms
- 1 Full Bathroom
Schools
- Wallace Elementary School
- Central Middle School
- Kokomo High School
Utilities
- Forced Air Heating and Cooling System
- Heating System Uses Gas
- Cable TV Available
Additional Features
- Covered patio or porch
- Suburban Location
Listing and Financial Details
- Assessor Parcel Number 34-03-35-153-002.000-002
Ownership History
Purchase Details
Home Financials for this Owner
Home Financials are based on the most recent Mortgage that was taken out on this home.Purchase Details
Home Financials for this Owner
Home Financials are based on the most recent Mortgage that was taken out on this home.Similar Homes in Kokomo, IN
Home Values in the Area
Average Home Value in this Area
Purchase History
| Date | Type | Sale Price | Title Company |
|---|---|---|---|
| Warranty Deed | $15,000 | None Listed On Document | |
| Warranty Deed | $15,000 | None Listed On Document | |
| Personal Reps Deed | $105,000 | None Listed On Document |
Mortgage History
| Date | Status | Loan Amount | Loan Type |
|---|---|---|---|
| Previous Owner | $45,000 | New Conventional |
Property History
| Date | Event | Price | Change | Sq Ft Price |
|---|---|---|---|---|
| 03/03/2025 03/03/25 | Sold | $156,000 | -2.4% | $116 / Sq Ft |
| 02/04/2025 02/04/25 | Pending | -- | -- | -- |
| 01/29/2025 01/29/25 | Price Changed | $159,900 | -3.1% | $119 / Sq Ft |
| 01/17/2025 01/17/25 | For Sale | $165,000 | +57.1% | $123 / Sq Ft |
| 12/11/2024 12/11/24 | Sold | $105,000 | 0.0% | $78 / Sq Ft |
| 11/22/2024 11/22/24 | Pending | -- | -- | -- |
| 11/21/2024 11/21/24 | For Sale | $105,000 | -- | $78 / Sq Ft |
Tax History Compared to Growth
Tax History
| Year | Tax Paid | Tax Assessment Tax Assessment Total Assessment is a certain percentage of the fair market value that is determined by local assessors to be the total taxable value of land and additions on the property. | Land | Improvement |
|---|---|---|---|---|
| 2024 | $617 | $118,300 | $27,100 | $91,200 |
| 2023 | $617 | $113,700 | $21,400 | $92,300 |
| 2022 | $605 | $114,300 | $21,400 | $92,900 |
| 2021 | $593 | $94,400 | $21,400 | $73,000 |
| 2020 | $582 | $83,200 | $21,400 | $61,800 |
| 2019 | $570 | $86,800 | $27,100 | $59,700 |
| 2018 | $571 | $84,500 | $27,100 | $57,400 |
| 2017 | $557 | $88,600 | $27,100 | $61,500 |
| 2016 | $546 | $88,600 | $27,100 | $61,500 |
| 2014 | $528 | $97,800 | $24,300 | $73,500 |
| 2013 | $518 | $96,000 | $24,300 | $71,700 |
Agents Affiliated with this Home
-
Michael Mygrant

Seller's Agent in 2025
Michael Mygrant
Mygrant Realty & Appraisals
(765) 461-7608
148 Total Sales
-
R
Buyer's Agent in 2025
RACI NonMember
NonMember RACI
-
Nicole Peel

Seller's Agent in 2024
Nicole Peel
True Realty
(765) 860-2204
68 Total Sales
Map
Source: Indiana Regional MLS
MLS Number: 202501645
APN: 34-03-35-153-002.000-002
- 211 Magnolia Dr
- 0 W Carter St
- 2600 W Sycamore St
- 2517 Lauren Ln
- 528 Devonshire Dr
- 534 Sister Martin Dr
- 2223 W King St
- 2353 Westdale Ct
- 2714 Tumbleweed Dr
- Lot 39 Chrystal Woods Dr Unit 39
- Lot 38 Chrystal Woods Dr Unit 38
- Lot 37 Chrystal Woods Dr Unit 37
- Lot 36 Chrystal Woods Dr Unit 36
- Lot 13 Chrystal Woods Dr Unit 13
- Lot 12 Chrystal Woods Dr Unit 12
- Lot 11 Chrystal Woods Dr Unit 11
- Lot 10 Chrystal Woods Dr Unit 10
- Lot 9 Chrystal Woods Dr Unit 9
- Lot 6 Chrystal Woods Dr Unit 6
- Lot 3 Chrystal Woods Dr Unit 3

