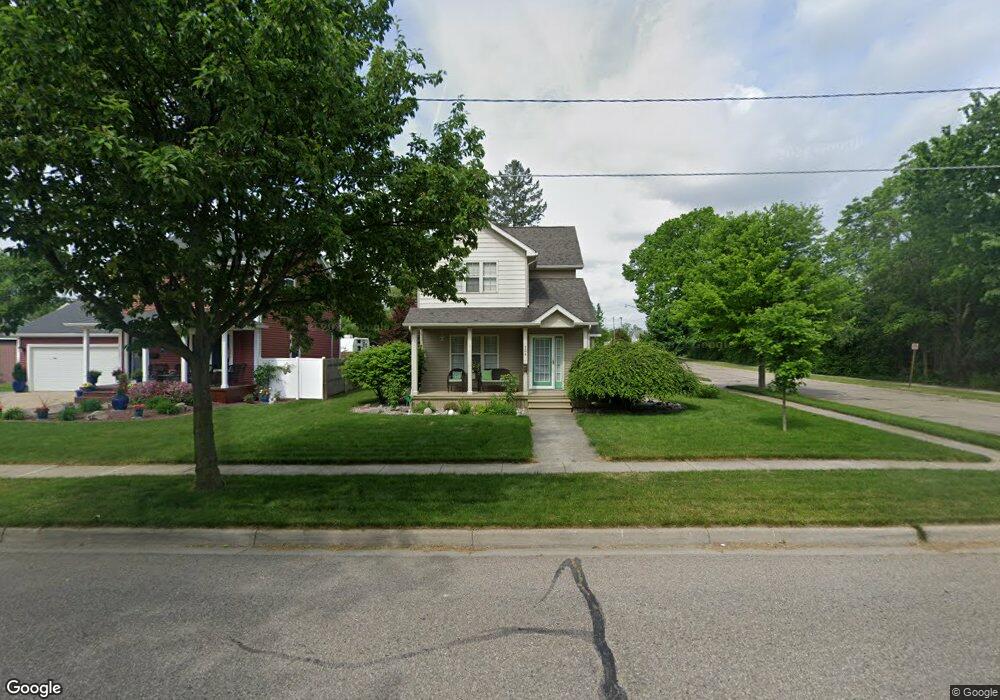304 S Monroe St Lapeer, MI 48446
Estimated payment $1,601/month
Total Views
18
3
Beds
1.5
Baths
1,415
Sq Ft
0.37
Acres
Highlights
- 0.37 Acre Lot
- Corner Lot
- Porch
- Contemporary Architecture
- No HOA
- 2 Car Attached Garage
About This Home
This beautifully maintained home that sits on a corner lot has so much to offer. Charming open floor plan, maple kitchen cabinets, hardwood in the kitchen, and plenty of kitchen cabinets and storage space. Natural light every direction you go with plenty of windows. 3-bedroom home and full basement just waiting for you to finish off. Matured yard that is fenced in for your pets. We are going live November 20th.
Home Details
Home Type
- Single Family
Est. Annual Taxes
Year Built
- Built in 2003
Lot Details
- 0.37 Acre Lot
- Lot Dimensions are 63.00 x 134.00 x 63.00 x134.00
- Corner Lot
Parking
- 2 Car Attached Garage
Home Design
- Contemporary Architecture
- Poured Concrete
- Asphalt Roof
- Vinyl Construction Material
Interior Spaces
- 1,415 Sq Ft Home
- 2-Story Property
- Unfinished Basement
Kitchen
- Free-Standing Electric Oven
- Electric Cooktop
- Microwave
- Dishwasher
Bedrooms and Bathrooms
- 3 Bedrooms
Laundry
- Dryer
- Washer
Outdoor Features
- Patio
- Porch
Location
- Ground Level
Utilities
- Forced Air Heating and Cooling System
- Heating System Uses Natural Gas
- Natural Gas Water Heater
Community Details
- No Home Owners Association
- City Of Lapeer R Original Subdivision
Listing and Financial Details
- Assessor Parcel Number L208000104000
Map
Create a Home Valuation Report for This Property
The Home Valuation Report is an in-depth analysis detailing your home's value as well as a comparison with similar homes in the area
Home Values in the Area
Average Home Value in this Area
Tax History
| Year | Tax Paid | Tax Assessment Tax Assessment Total Assessment is a certain percentage of the fair market value that is determined by local assessors to be the total taxable value of land and additions on the property. | Land | Improvement |
|---|---|---|---|---|
| 2025 | $2,800 | $111,200 | $0 | $0 |
| 2024 | $1,152 | $104,500 | $0 | $0 |
| 2023 | $1,099 | $95,700 | $0 | $0 |
| 2022 | $1,566 | $86,600 | $0 | $0 |
| 2021 | $1,451 | $78,900 | $0 | $0 |
| 2020 | $1,435 | $76,900 | $0 | $0 |
| 2019 | $1,448 | $64,000 | $0 | $0 |
| 2018 | $1,414 | $58,100 | $58,100 | $0 |
| 2017 | $1,387 | $56,300 | $0 | $0 |
| 2016 | $936 | $55,100 | $55,100 | $0 |
| 2015 | -- | $0 | $0 | $0 |
| 2014 | -- | $46,500 | $46,500 | $0 |
| 2013 | -- | $46,800 | $46,800 | $0 |
Source: Public Records
Purchase History
| Date | Type | Sale Price | Title Company |
|---|---|---|---|
| Quit Claim Deed | -- | -- | |
| Quit Claim Deed | -- | None Listed On Document | |
| Warranty Deed | $150,000 | -- | |
| Warranty Deed | $25,000 | -- |
Source: Public Records
Source: Realcomp
MLS Number: 20251054031
APN: L20-80-001-040-00
Nearby Homes
- 726 Turrill Ave
- 345 Turrill Ave
- 323 Turrill Ave
- 1048 S Main St
- 37 S Jackson St
- 1331 W Genesee St
- 1340 W Genesee St
- 339 N Main St
- 1615 W Genesee St
- 507 N Calhoun St
- 166 N Court St
- 116 W Genesee St
- 47 Pope St
- 629 N Calhoun St
- 220 W Park St
- 745 N Calhoun St
- 60 Old Carriage Ln
- 106 Law St
- 847 N Main St
- 914 N Main St
- 175 Sarah Fern Ct
- 405 Cedar St Unit 3
- 55 Suzanne Dr
- 726 Michigan St
- 1070-1080 Raleigh Ave
- 154 Pheasant Run
- 1844 Raleigh Ave
- 1890 Rustic Dr
- 952 Dewey St
- 930 Village West Dr N
- 1677 Woodbridge Park Ave
- 891 Rolling Hills Ln
- 3530 Davison Rd
- 3568 Bronson Lake Rd
- 3660 S Lapeer Rd Unit 64
- 4476 3rd St
- 4476 3rd St
- 4476 3rd St
- 4476 3rd St
- 10364 Davison Rd

