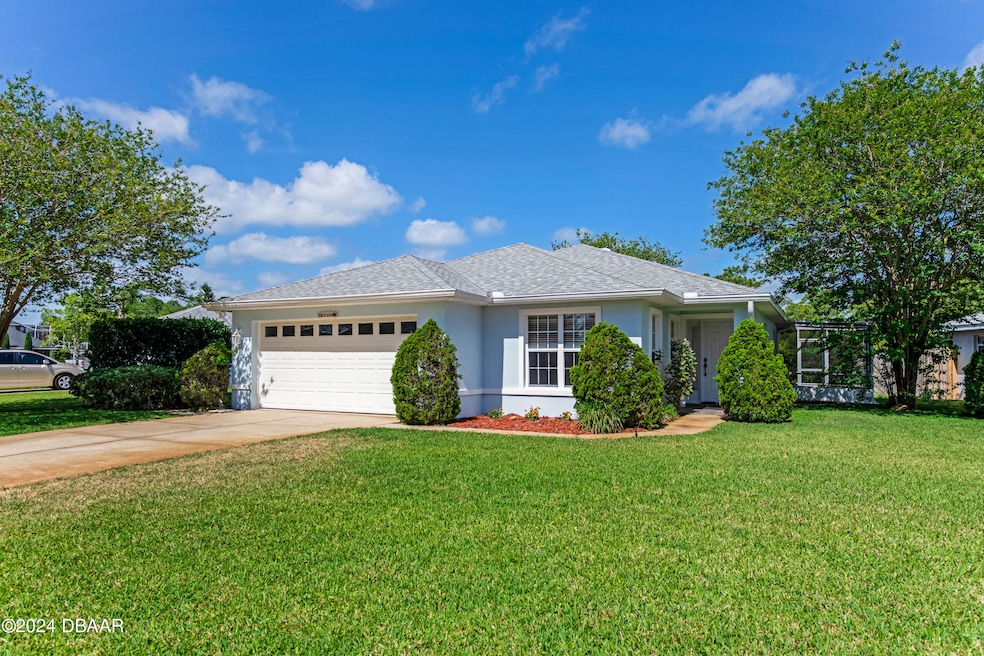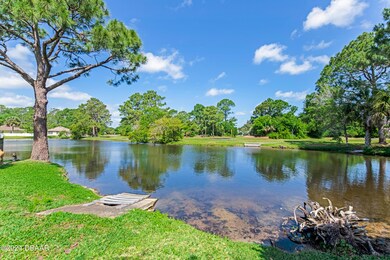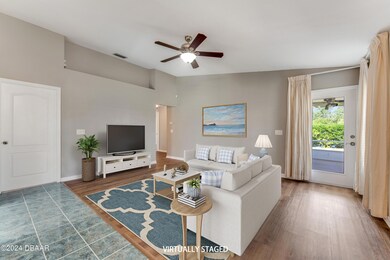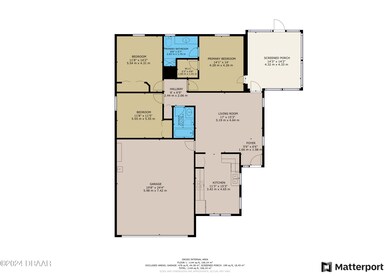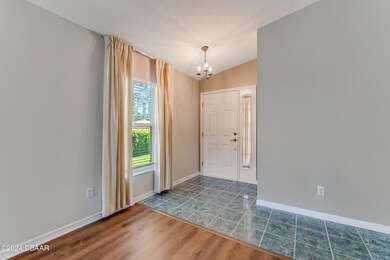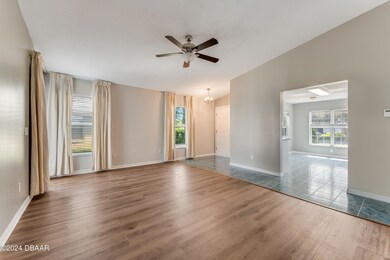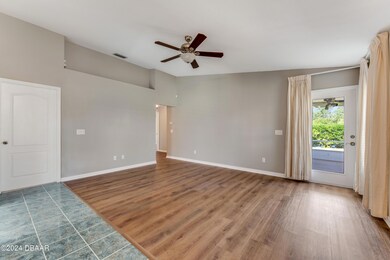
304 Sawmill Creek Ct Ormond Beach, FL 32174
Village of Pine Run NeighborhoodHighlights
- Home fronts a pond
- Screened Porch
- Eat-In Kitchen
- Lake View
- 2 Car Attached Garage
- Screened Patio
About This Home
As of July 2024Welcome to Lakes of Pine Run Homesites, possibly one of the best kept secrets in Ormond Beach! If you're looking for an easy to manage home with easy access to some of this area's best attractions your search ends here! This Concrete Block home built in 2001 has undergone the following recent improvements, a New Roof, New Vinyl Plank Flooring, a New Hot Water Heater, Newer Central Heat & Air, and a Fresh Coat of Paint Inside & Out. In addition to these peace of mind improvements, you'll also appreciate the location. Not only are you located just minutes from daily necessities such as shopping, schools, and restaurants, but also, I-95, Ormond's Scenic Loop, Tomoka State Park, Halifax Plantation Golf Club and of course our Beautiful Beach! The neighborhood is quaint with less than 40 homes on two streets. This home is on a cul-de-sac and has sidewalks for those evening strolls or morning walks with the dog. Inside the floor plan features a bright eat-in kitchen with good counter space & storage, a spacious living room with high ceilings, 3 roomy bedrooms, 2 full bathrooms, and an oversized garage. Both the living room and primary bedroom have access to the screened patio and backyard. The primary bedroom has a walk-in closet, attached bath & overlooks the serene backyard and pond. The neighborhood has a HOA with a minimal fee paid annually to help maintain the pond and common areas. If you are looking to buy your first home or perhaps downsizing and want a solid home in a convenient spot with a little space between you and your neighbor without hefty HOA fees this could be it!
Last Agent to Sell the Property
RE/MAX Signature License #3078472 Listed on: 05/01/2024

Home Details
Home Type
- Single Family
Est. Annual Taxes
- $4,626
Year Built
- Built in 2001
Lot Details
- 7,405 Sq Ft Lot
- Home fronts a pond
- Street terminates at a dead end
- Southeast Facing Home
HOA Fees
- $13 Monthly HOA Fees
Parking
- 2 Car Attached Garage
Property Views
- Lake
- Pond
Home Design
- Slab Foundation
- Shingle Roof
- Concrete Block And Stucco Construction
- Block And Beam Construction
Interior Spaces
- 1,226 Sq Ft Home
- 1-Story Property
- Ceiling Fan
- Living Room
- Screened Porch
- Laundry in Garage
Kitchen
- Eat-In Kitchen
- Electric Range
- <<microwave>>
- Dishwasher
- Disposal
Flooring
- Laminate
- Tile
Bedrooms and Bathrooms
- 3 Bedrooms
- 2 Full Bathrooms
Utilities
- Central Heating and Cooling System
- Private Water Source
- Private Sewer
- Cable TV Available
Additional Features
- Smart Irrigation
- Screened Patio
Community Details
- Lakes Of Pine Run Subdivision
Listing and Financial Details
- Assessor Parcel Number 3231-07-00-0160
Ownership History
Purchase Details
Home Financials for this Owner
Home Financials are based on the most recent Mortgage that was taken out on this home.Purchase Details
Home Financials for this Owner
Home Financials are based on the most recent Mortgage that was taken out on this home.Purchase Details
Home Financials for this Owner
Home Financials are based on the most recent Mortgage that was taken out on this home.Purchase Details
Purchase Details
Purchase Details
Purchase Details
Home Financials for this Owner
Home Financials are based on the most recent Mortgage that was taken out on this home.Purchase Details
Home Financials for this Owner
Home Financials are based on the most recent Mortgage that was taken out on this home.Similar Homes in Ormond Beach, FL
Home Values in the Area
Average Home Value in this Area
Purchase History
| Date | Type | Sale Price | Title Company |
|---|---|---|---|
| Warranty Deed | $320,000 | Southern Title | |
| Warranty Deed | $180,000 | Realy Pro Title | |
| Warranty Deed | $126,900 | Southern Title Holding Co Ll | |
| Interfamily Deed Transfer | -- | -- | |
| Warranty Deed | $144,800 | -- | |
| Warranty Deed | $120,000 | -- | |
| Deed | $21,000 | -- | |
| Deed | $40,000 | -- |
Mortgage History
| Date | Status | Loan Amount | Loan Type |
|---|---|---|---|
| Open | $225,000 | New Conventional | |
| Previous Owner | $133,000 | New Conventional | |
| Previous Owner | $123,682 | FHA | |
| Previous Owner | $22,000 | Credit Line Revolving | |
| Previous Owner | $77,000 | No Value Available |
Property History
| Date | Event | Price | Change | Sq Ft Price |
|---|---|---|---|---|
| 07/30/2024 07/30/24 | Sold | $320,000 | -7.0% | $261 / Sq Ft |
| 06/14/2024 06/14/24 | Price Changed | $344,000 | -1.4% | $281 / Sq Ft |
| 05/01/2024 05/01/24 | For Sale | $349,000 | +93.9% | $285 / Sq Ft |
| 03/23/2018 03/23/18 | Sold | $180,000 | 0.0% | $147 / Sq Ft |
| 03/04/2018 03/04/18 | Pending | -- | -- | -- |
| 02/20/2018 02/20/18 | For Sale | $180,000 | -- | $147 / Sq Ft |
Tax History Compared to Growth
Tax History
| Year | Tax Paid | Tax Assessment Tax Assessment Total Assessment is a certain percentage of the fair market value that is determined by local assessors to be the total taxable value of land and additions on the property. | Land | Improvement |
|---|---|---|---|---|
| 2025 | $4,626 | $271,314 | $55,000 | $216,314 |
| 2024 | $4,626 | $265,065 | $55,000 | $210,065 |
| 2023 | $4,626 | $281,149 | $50,000 | $231,149 |
| 2022 | $4,156 | $229,602 | $38,000 | $191,602 |
| 2021 | $3,894 | $182,394 | $28,000 | $154,394 |
| 2020 | $3,624 | $168,886 | $28,000 | $140,886 |
| 2019 | $3,429 | $156,231 | $28,000 | $128,231 |
| 2018 | $1,848 | $118,443 | $0 | $0 |
| 2017 | $1,822 | $116,007 | $0 | $0 |
| 2016 | $1,806 | $113,621 | $0 | $0 |
| 2015 | $1,847 | $112,831 | $0 | $0 |
| 2014 | $1,815 | $111,936 | $0 | $0 |
Agents Affiliated with this Home
-
Natasha Ares

Seller's Agent in 2024
Natasha Ares
RE/MAX Signature
(386) 795-5521
1 in this area
16 Total Sales
-
Tom Caffrey

Buyer's Agent in 2024
Tom Caffrey
Realty Pros Assured
(386) 290-9233
2 in this area
150 Total Sales
-
Kelly Riggle
K
Seller's Agent in 2018
Kelly Riggle
Realty Pros Assured
(386) 212-7333
2 in this area
141 Total Sales
-
Kelly Ann

Buyer's Agent in 2018
Kelly Ann
Realty Pros Assured
(386) 677-7653
68 Total Sales
Map
Source: Daytona Beach Area Association of REALTORS®
MLS Number: 1123002
APN: 3231-07-00-0160
- 300 Sawmill Creek Ct
- 106 Pine Tree Dr
- 200 Lemon Tree Ln Unit 5
- 200 Lemon Tree Ln Unit A
- 130 Limewood Place Unit 4
- 130 Limewood Place Unit 2
- 150 Limewood Place Unit 6
- 140 Limewood Place Unit C
- 140 Limewood Place Unit 2
- 39 Bella Vita Way Unit 5D
- 84 Bella Vita Way
- 75 Lakebluff Dr
- 3 Oscelot Ct
- 556 Brookhaven Trail
- 560 Brookhaven Trail
- 458 Brookhaven Trail
- 454 Brookhaven Trail
- 453 Brookhaven Trail
- 457 Brookhaven Trail
- 0 Cliffhaven Ct Unit 1211335
