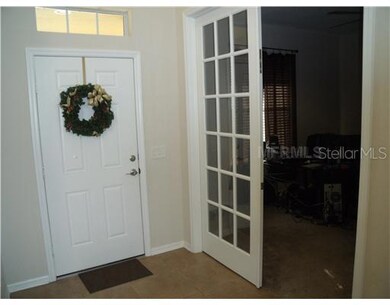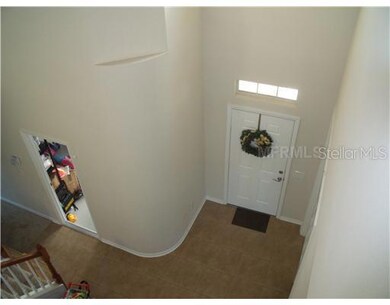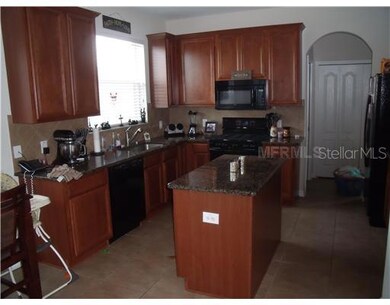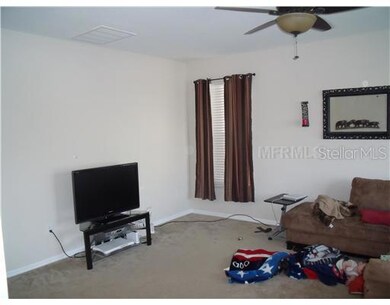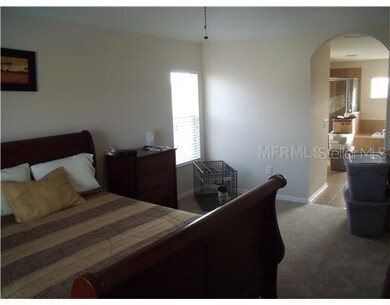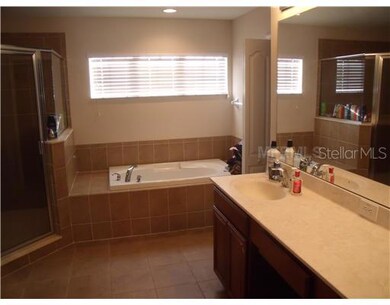
304 Taxter Run Ln Valrico, FL 33594
Highlights
- Open Floorplan
- Contemporary Architecture
- Attic
- Valrico Elementary School Rated A-
- Property is near public transit
- Loft
About This Home
As of December 2023Short Sale.WRITTEN SHORT SALE APPROVAL AT LISTING PRICE.MUST CLOSE5/31/2012!! Almost new 2 story beauty with 4 bedrooms +office and 3 baths. Enter through double doors to a spacious tiled foyer with souring ceilings and direct entrance to the private office with double french doors. Huge islandeat-in kitchen features:granite counter tops,42 inch maple cabinetry,complete appliance package,tiled backsplash,HUGE HUGE closet pantry and oversized deep stainless sink. All bedrooms are upstairs including the master with large his and her closets,garden tub, his and her sinks and designer windows which allow for plenty of natural light. This lovely home is located on a quiet cul-de-sac.
Home Details
Home Type
- Single Family
Est. Annual Taxes
- $3,599
Year Built
- Built in 2009
Lot Details
- 5,623 Sq Ft Lot
- Lot Dimensions are 50.0x113.0
- Cul-De-Sac
- Irrigation
- Landscaped with Trees
- Property is zoned PD
HOA Fees
- $47 Monthly HOA Fees
Parking
- 2 Car Attached Garage
Home Design
- Contemporary Architecture
- Bi-Level Home
- Slab Foundation
- Shingle Roof
- Block Exterior
- Stone Siding
Interior Spaces
- 2,437 Sq Ft Home
- Open Floorplan
- High Ceiling
- Ceiling Fan
- Blinds
- French Doors
- Sliding Doors
- Entrance Foyer
- Great Room
- Family Room
- Formal Dining Room
- Den
- Loft
- Inside Utility
- Attic
Kitchen
- Eat-In Kitchen
- <<OvenToken>>
- <<microwave>>
- Dishwasher
- Stone Countertops
- Solid Wood Cabinet
- Disposal
Flooring
- Carpet
- Ceramic Tile
Bedrooms and Bathrooms
- 4 Bedrooms
- Walk-In Closet
Home Security
- Security System Owned
- Fire and Smoke Detector
Location
- Property is near public transit
Schools
- Valrico Elementary School
- Mann Middle School
- Brandon High School
Utilities
- Central Heating and Cooling System
- Gas Water Heater
- Cable TV Available
Community Details
- Crosby Crossings Subdivision
Listing and Financial Details
- Visit Down Payment Resource Website
- Legal Lot and Block 000370 / 000003
- Assessor Parcel Number U-19-29-21-913-000003-00037.0
Ownership History
Purchase Details
Purchase Details
Home Financials for this Owner
Home Financials are based on the most recent Mortgage that was taken out on this home.Purchase Details
Home Financials for this Owner
Home Financials are based on the most recent Mortgage that was taken out on this home.Similar Homes in Valrico, FL
Home Values in the Area
Average Home Value in this Area
Purchase History
| Date | Type | Sale Price | Title Company |
|---|---|---|---|
| Warranty Deed | $340,000 | Flagship Title | |
| Warranty Deed | $184,500 | All American Title Affiliate | |
| Corporate Deed | $224,400 | First American Title Ins Co |
Mortgage History
| Date | Status | Loan Amount | Loan Type |
|---|---|---|---|
| Previous Owner | $181,157 | FHA | |
| Previous Owner | $229,224 | VA |
Property History
| Date | Event | Price | Change | Sq Ft Price |
|---|---|---|---|---|
| 12/07/2023 12/07/23 | Sold | $425,000 | -2.3% | $174 / Sq Ft |
| 11/20/2023 11/20/23 | Pending | -- | -- | -- |
| 11/10/2023 11/10/23 | Price Changed | $434,998 | -2.2% | $178 / Sq Ft |
| 11/02/2023 11/02/23 | Price Changed | $444,888 | -1.1% | $183 / Sq Ft |
| 10/18/2023 10/18/23 | For Sale | $449,998 | 0.0% | $185 / Sq Ft |
| 10/15/2023 10/15/23 | Pending | -- | -- | -- |
| 09/29/2023 09/29/23 | For Sale | $449,998 | +143.9% | $185 / Sq Ft |
| 06/16/2014 06/16/14 | Off Market | $184,500 | -- | -- |
| 08/08/2012 08/08/12 | Sold | $184,500 | 0.0% | $76 / Sq Ft |
| 05/17/2012 05/17/12 | Pending | -- | -- | -- |
| 02/01/2011 02/01/11 | For Sale | $184,500 | -- | $76 / Sq Ft |
Tax History Compared to Growth
Tax History
| Year | Tax Paid | Tax Assessment Tax Assessment Total Assessment is a certain percentage of the fair market value that is determined by local assessors to be the total taxable value of land and additions on the property. | Land | Improvement |
|---|---|---|---|---|
| 2024 | $6,015 | $343,613 | $63,393 | $280,220 |
| 2023 | $3,184 | $165,404 | $0 | $0 |
| 2022 | $3,074 | $160,586 | $0 | $0 |
| 2021 | $2,991 | $155,909 | $0 | $0 |
| 2020 | $2,907 | $153,756 | $0 | $0 |
| 2019 | $2,811 | $150,299 | $0 | $0 |
| 2018 | $2,758 | $147,497 | $0 | $0 |
| 2017 | $2,721 | $175,384 | $0 | $0 |
| 2016 | $2,661 | $141,492 | $0 | $0 |
| 2015 | $2,684 | $140,508 | $0 | $0 |
| 2014 | $2,659 | $139,393 | $0 | $0 |
| 2013 | -- | $137,333 | $0 | $0 |
Agents Affiliated with this Home
-
Jack Keller

Seller's Agent in 2023
Jack Keller
JACK KELLER INC
(727) 586-1497
4 in this area
1,314 Total Sales
-
Veronique Jooste
V
Buyer's Agent in 2023
Veronique Jooste
FLORIDA REALTY INVESTMENTS
(813) 453-2650
1 in this area
23 Total Sales
-
Joan Byrd

Seller's Agent in 2012
Joan Byrd
CENTURY 21 CIRCLE
(813) 598-1668
5 in this area
107 Total Sales
-
Christy Horne-Morgan

Buyer's Agent in 2012
Christy Horne-Morgan
RE/MAX COLLECTIVE
(813) 545-7094
2 in this area
27 Total Sales
Map
Source: Stellar MLS
MLS Number: T2456537
APN: U-19-29-21-913-000003-00037.0
- 312 Taxter Run Ln
- 2510 Cross More St
- 2508 Oakhill Park Place
- 2768 Oakhill Village Cir
- 2772 Oakhill Village Cir
- 320 Roxbury Crossing Ct
- 306 Brandywine Dr
- 436 Bonnieview Dr
- 2628 Oakhill Village Cir
- 102 Oakhill Ridge Rd
- 418 Choo Ln Unit 487
- 602 Choo Ln Unit 500
- 115 Susan Place
- 116 Danny Dr
- 114 Danny Dr
- 401 Summerhill Dr
- 2121 Miramont Cir
- 113 Jason Dr
- 2915 Royal Tuscan Ln
- 2114 Intervista Ln

