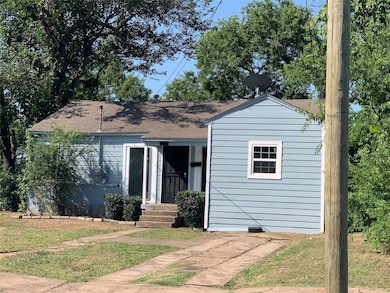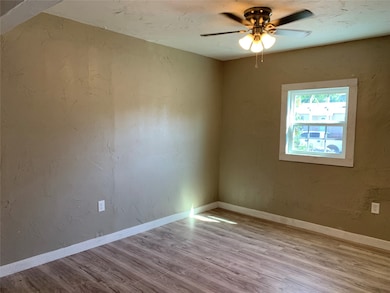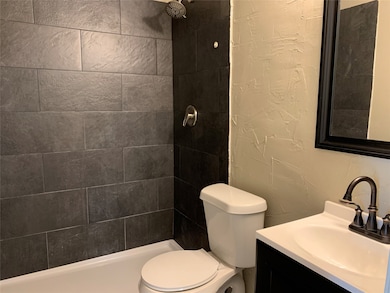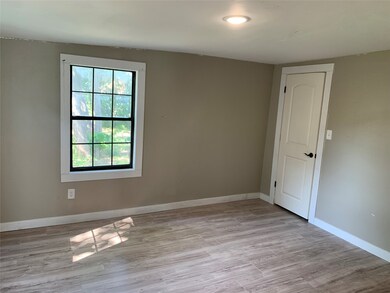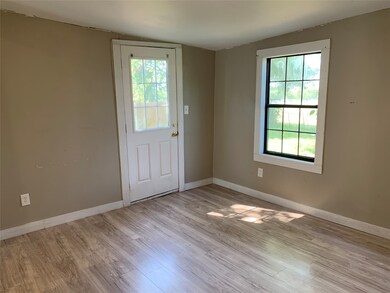3041 Sunnyvale St Dallas, TX 75216
Cedar Crest NeighborhoodHighlights
- Open Floorplan
- Ceiling Fan
- High Speed Internet
- Central Heating and Cooling System
- Dogs and Cats Allowed
About This Home
Freshly painted inside home has 4 bedrooms and 2 full bathrooms. Room for playing and relaxing in the backyard. Spacious kitchen opens to dinning area and living room.
Listing Agent
RE/MAX DFW Associates Brokerage Phone: 972-897-1324 License #0583181 Listed on: 07/09/2025

Home Details
Home Type
- Single Family
Est. Annual Taxes
- $3,996
Year Built
- Built in 1950
Lot Details
- 7,492 Sq Ft Lot
Parking
- Driveway
Home Design
- Split Level Home
- Pillar, Post or Pier Foundation
- Frame Construction
- Composition Roof
Interior Spaces
- 1,273 Sq Ft Home
- Open Floorplan
- Ceiling Fan
- Laminate Flooring
- Electric Range
Bedrooms and Bathrooms
- 4 Bedrooms
- 2 Full Bathrooms
Schools
- Miller Elementary School
- Roosevelt High School
Utilities
- Central Heating and Cooling System
- Electric Water Heater
- High Speed Internet
- Phone Available
Listing and Financial Details
- Residential Lease
- Property Available on 6/26/23
- Tenant pays for all utilities, cable TV, grounds care, insurance, pest control, security, sewer, trash collection, water
- Legal Lot and Block 9 / 4/585
- Assessor Parcel Number 00000454834000000
Community Details
Overview
- Cedar Crest Country Club Estates Subdivision
Pet Policy
- Pet Size Limit
- Pet Deposit $350
- 2 Pets Allowed
- Dogs and Cats Allowed
- Breed Restrictions
Map
Source: North Texas Real Estate Information Systems (NTREIS)
MLS Number: 20994708
APN: 00000454834000000
- 2316 Skylark Dr
- 2020 Skylark Dr
- 2726 Kellogg Ave
- 2660 Kellogg Ave
- 3123 Kellogg Ave
- 3403 Mundy Dr
- 2647 Kellogg Ave
- 2666 Downing Ave
- 2228 Van Cleave Dr
- 3444 Kellogg Ave
- 3465 Kellogg Ave
- 2414 E Kiest Blvd
- 1713 Hemphill Dr
- 2207 Van Cleave Dr
- 2449 Stovall Dr
- 2629 Bowling Green Ave
- 2323 Van Cleave Dr
- 3641 Kellogg Ave
- 2786 E Overton Rd
- 3503 E Overton Rd
- 2631 Canary Dr
- 2136 Van Cleave Dr
- 2421 Stovall Dr
- 2519 E Overton Rd
- 2906 E Kiest Blvd
- 2030 Essex Ave
- 2151 E Overton Rd
- 1511 Southerland Ave
- 3303 Southern Oaks Blvd
- 3823 Bonnie View Rd
- 1442 Bonnie View Rd
- 1621 Stella Ave
- 3324 Southern Oaks Blvd
- 2308 Britton Ave
- 1826 Marfa Ave
- 4147 Gladewater Rd
- 2511 Fernwood Ave
- 1418 Edgemont Ave
- 1903 Somerset Ave
- 4102 Opal Ave

