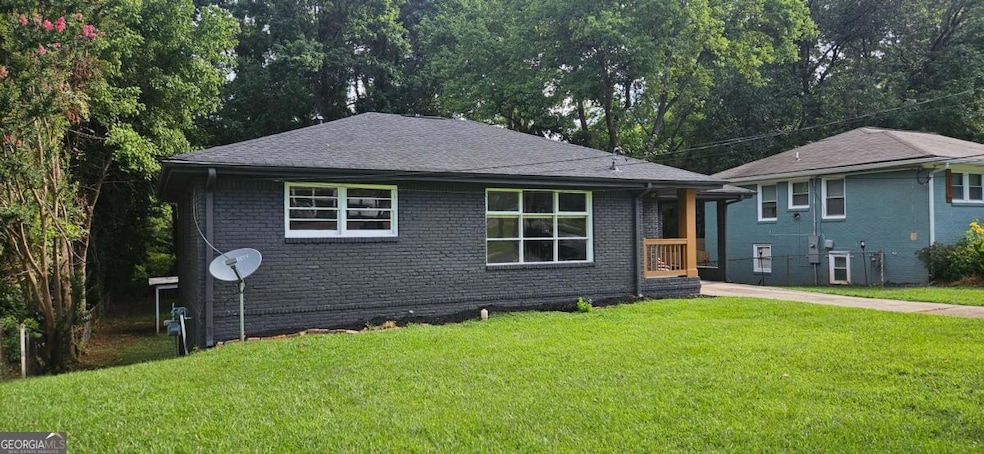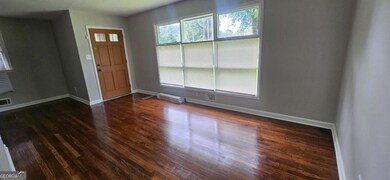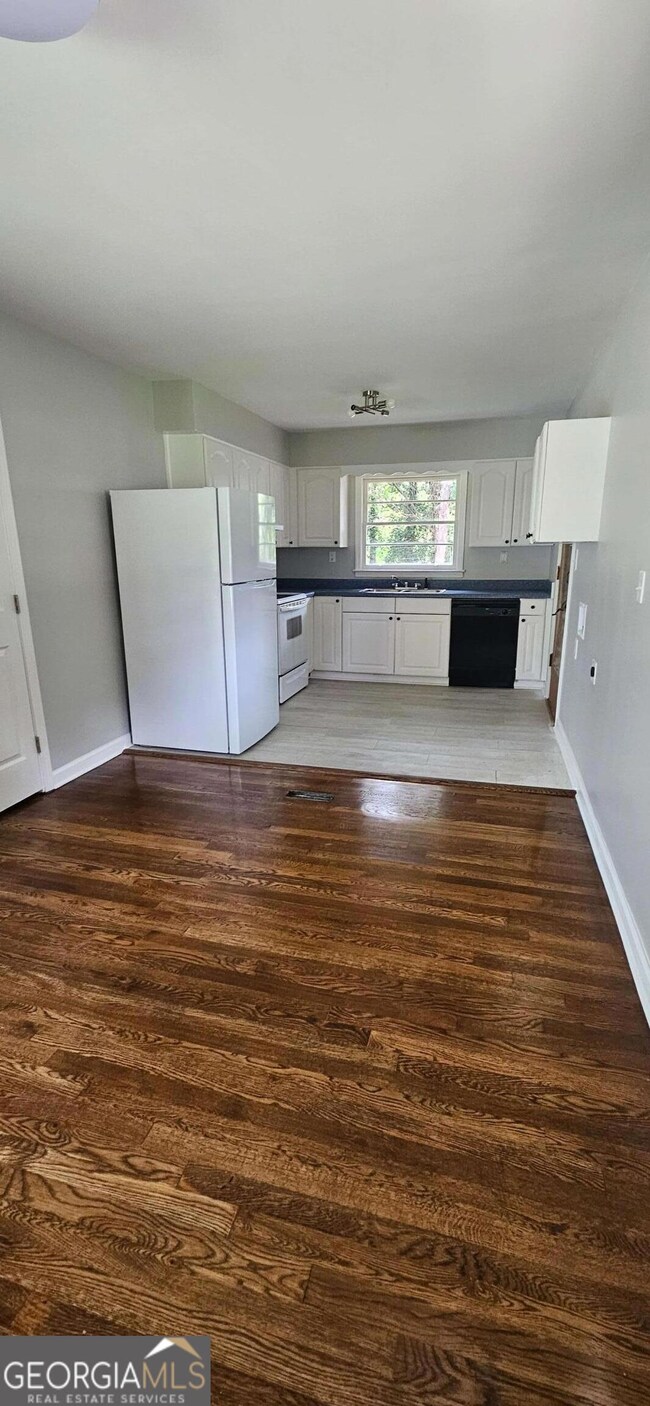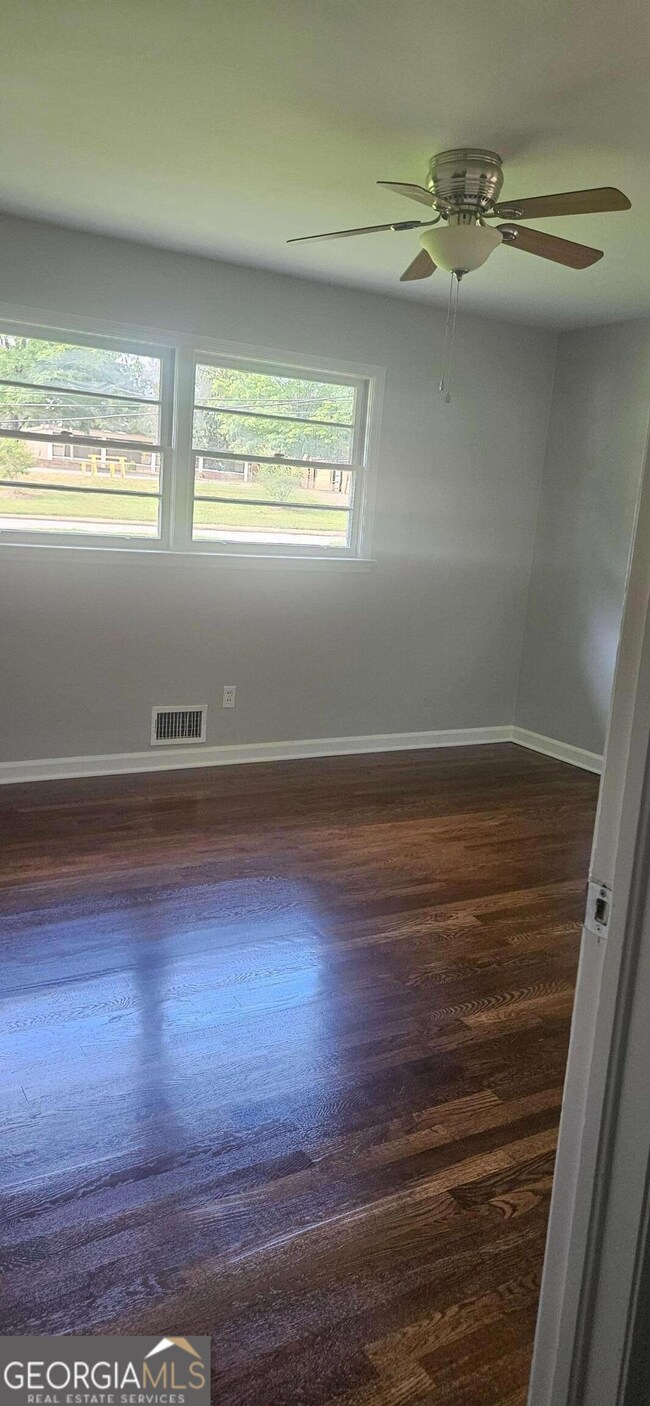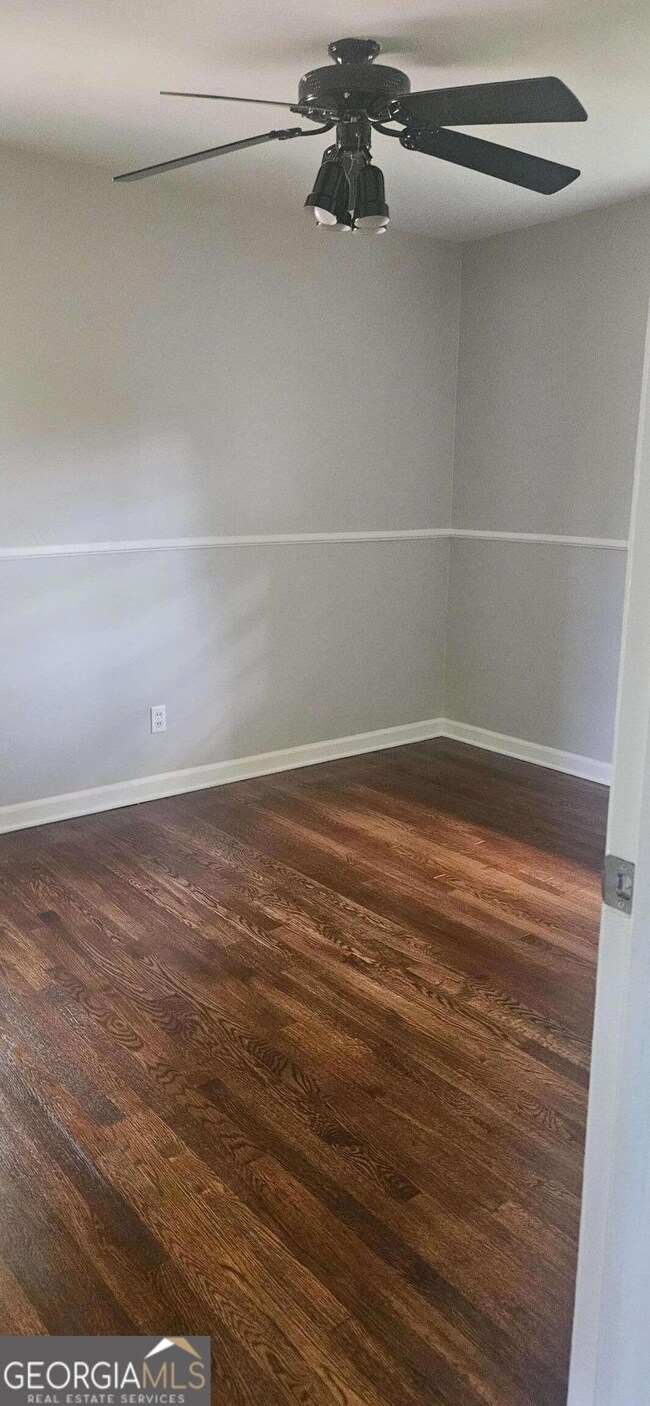3042 Santa Monica Dr Decatur, GA 30032
Highlights
- Deck
- Private Lot
- No HOA
- Property is near public transit
- Wood Flooring
- Breakfast Area or Nook
About This Home
Gorgeous 3 bedroom 2 bath home great for families or roommates. Beautifully fininshed hardwoods throughout. Open Concept living with lots of natural light. New Master Bathroom with designer tile and stunning shower. Hall bathroom recently updated. Freshly painted inside and outside. Move in ready. Please call Valerie at 678-755-7551 to set up time to view. Owner Agent. Close to Downtown Decatur, I285, and Atlanta. Minutes to shopping and restaurants.
Listing Agent
Chapman Hall Realty Atlanta North License #259815 Listed on: 07/10/2025

Property Details
Home Type
- Multi-Family
Est. Annual Taxes
- $4,200
Year Built
- Built in 1956 | Remodeled
Lot Details
- 0.29 Acre Lot
- No Common Walls
- Back Yard Fenced
- Private Lot
Home Design
- Duplex
- Brick Exterior Construction
Interior Spaces
- 1-Story Property
- Rear Stairs
- Ceiling Fan
- Window Treatments
- Wood Flooring
- Fire and Smoke Detector
- Laundry in Kitchen
Kitchen
- Breakfast Area or Nook
- Dishwasher
- Disposal
Bedrooms and Bathrooms
- 3 Main Level Bedrooms
- 2 Full Bathrooms
Parking
- 1 Parking Space
- Carport
Outdoor Features
- Deck
Location
- Property is near public transit
- Property is near schools
- Property is near shops
Schools
- Peachcrest Elementary School
- Mary Mcleod Bethune Middle School
- Towers High School
Utilities
- Central Heating
- Phone Available
- Cable TV Available
Community Details
Overview
- No Home Owners Association
- Belvedere Park Subdivision
Pet Policy
- No Pets Allowed
Map
Source: Georgia MLS
MLS Number: 10561423
APN: 15-185-04-014
- 3037 San Juan Dr
- 3021 San Juan Dr
- 1584 Belva Ave
- 1785 San Gabriel Ave
- 1564 Belva Ave
- 1678 Capistrana Place
- 1809 San Gabriel Ave
- 3010 Pasadena Dr
- 3044 Lauren Parc Rd
- 3042 Monterey Dr
- 3068 Lauren Parc Rd
- 2991 Monterey Dr
- 1719 San Gabriel Ave
- 1538 Belva Ave
- 3093 Del Monico Dr
- 2991 Catalina Dr
- 2985 Catalina Dr
- 3084 San Jose Dr
- 3041 Pasadena Dr
- 2956 Monterey Dr
- 1650 Ivy Glenn Rd
- 1747 Parkhill Dr
- 2897 White Oak Dr
- 3135 Robin Rd
- 2813 White Oak Ln
- 1830 Meadow Ln
- 3520 Glenwood Rd
- 1855 Long Dr
- 3529 Robins Landing Way
- 1849 S Columbia Place
- 3385 Columbia Trace
- 3220 Memorial Dr
- 1991 Creekside Ct
- 1609 Line St
- 2962 Mcafee Rd
- 3415 Glensford Dr
- 2690 Joyce Ave
- 3323 Midway Rd Unit 1
