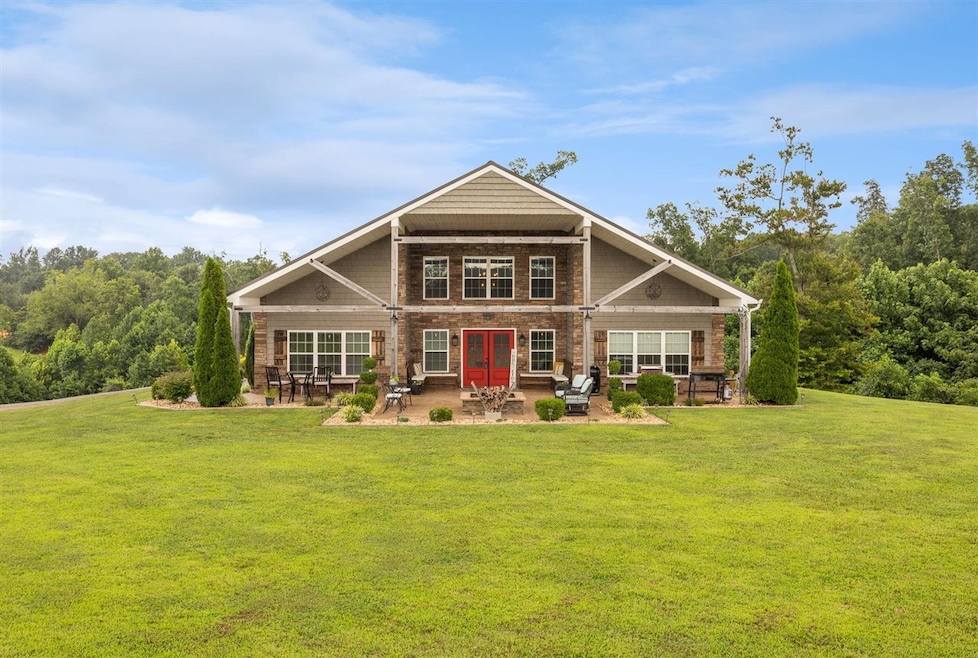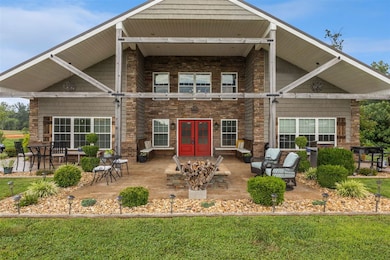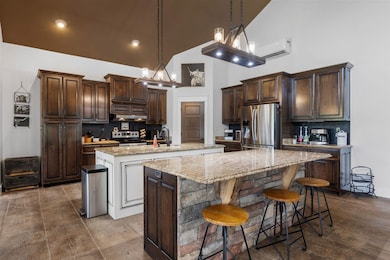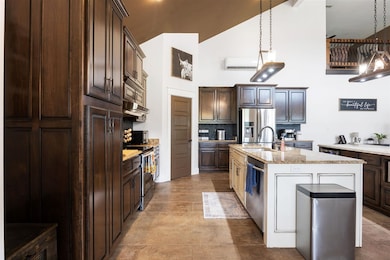
3042 Veterans Memorial Hwy Scottsville, KY 42164
Estimated payment $3,273/month
Highlights
- Hot Property
- Craftsman Architecture
- Farm
- 8.42 Acre Lot
- Mature Trees
- Cathedral Ceiling
About This Home
Welcome to your dream retreat nestled on 8.42 acres of scenic beauty and peaceful surroundings. This stunning 3,000 sq ft custom-built home was designed for comfort, functionality, and a lifestyle rooted in the outdoors. Inside, you’ll find 4 spacious bedrooms plus a loft, ideal for a home office, playroom, or creative space. The main living area boasts soaring vaulted ceilings that create an open, airy feel, complemented by heated stamped concrete floors throughout the main level. Enjoy the cozy luxury of a heated garage, perfect for winter months or weekend projects. The gourmet kitchen is a host’s dream, featuring two oversized islands, an impressive walk-in pantry, and plenty of workspace for meal prep or entertaining. A large laundry room with built-in cabinetry adds daily convenience and extra storage. Each of the 2.5 bathrooms is tastefully designed, and the huge walk-in closets provide ample space for all your belongings. Step outside to take in the beautifully landscaped surroundings and expansive views. The charming front porch with its own fireplace is perfect for relaxing evenings or memorable gatherings with friends and family. Whether you enjoy gardening, homesteading, exploring wooded trails, or sledding down hills in the winter, this property delivers year-round enjoyment. For outdoor enthusiasts, there’s even more to love—an existing trail system perfect for hunting, a maintained food plot and tree stands already in place, making it easy to step right into your next adventure. Bonus features include an abundance of attic storage for holiday decorations or seasonal gear, and the serenity that comes with owning a spacious, nature-filled property—just far enough away for peace, but close enough for convenience. This home is more than just a place to live—it’s a lifestyle. Come experience the charm, space, and natural beauty this extraordinary property provides.
Home Details
Home Type
- Single Family
Est. Annual Taxes
- $4,051
Year Built
- Built in 2015
Lot Details
- 8.42 Acre Lot
- Property fronts a highway
- Rural Setting
- Lot Has A Rolling Slope
- Mature Trees
- Partially Wooded Lot
- Garden
Parking
- 2 Car Attached Garage
- Side Facing Garage
- Garage Door Opener
- Driveway
Home Design
- Craftsman Architecture
- Converted Barn or Barndominium
- Brick Exterior Construction
- Poured Concrete
- Metal Construction or Metal Frame
Interior Spaces
- 3,000 Sq Ft Home
- 2-Story Property
- Bar
- Tray Ceiling
- Cathedral Ceiling
- Ceiling Fan
- Chandelier
- Gas Log Fireplace
- Thermal Windows
- Vinyl Clad Windows
- Tilt-In Windows
- Blinds
- Insulated Doors
- Combination Kitchen and Dining Room
- Home Office
- Storage In Attic
- Fire and Smoke Detector
Kitchen
- Eat-In Kitchen
- Oven or Range
- Electric Range
- Range Hood
- Microwave
- Dishwasher
Flooring
- Carpet
- Concrete
- Tile
Bedrooms and Bathrooms
- 4 Bedrooms
- Primary Bedroom on Main
- Split Bedroom Floorplan
- Loft Bedroom
- Walk-In Closet
- Granite Bathroom Countertops
- Double Vanity
- Separate Shower
Laundry
- Laundry Room
- Dryer
- Washer
Outdoor Features
- Covered patio or porch
- Exterior Lighting
Schools
- Allen County Primary Center Elementary School
- James E Bazzell Middle School
- Allen County High School
Utilities
- Forced Air Heating and Cooling System
- Heat Pump System
- Electric Water Heater
- Septic System
Additional Features
- ENERGY STAR Qualified Equipment for Heating
- Outside City Limits
- Farm
Listing and Financial Details
- Assessor Parcel Number 37-16-10
Map
Home Values in the Area
Average Home Value in this Area
Tax History
| Year | Tax Paid | Tax Assessment Tax Assessment Total Assessment is a certain percentage of the fair market value that is determined by local assessors to be the total taxable value of land and additions on the property. | Land | Improvement |
|---|---|---|---|---|
| 2024 | $4,051 | $437,500 | $0 | $0 |
| 2023 | $2,764 | $340,000 | $0 | $0 |
| 2022 | $2,902 | $340,000 | $0 | $0 |
| 2021 | $3,416 | $340,000 | $0 | $0 |
| 2020 | $2,967 | $291,476 | $0 | $0 |
| 2019 | $3,040 | $291,476 | $0 | $0 |
| 2018 | -- | $291,476 | $0 | $0 |
| 2017 | -- | $4,160 | $4,160 | $0 |
| 2016 | -- | $4,160 | $4,160 | $0 |
| 2015 | -- | $4,160 | $0 | $0 |
Property History
| Date | Event | Price | Change | Sq Ft Price |
|---|---|---|---|---|
| 07/15/2025 07/15/25 | For Sale | $529,900 | +21.1% | $177 / Sq Ft |
| 08/11/2023 08/11/23 | Sold | $437,500 | -6.9% | $146 / Sq Ft |
| 06/27/2023 06/27/23 | Pending | -- | -- | -- |
| 06/13/2023 06/13/23 | For Sale | $469,900 | +38.2% | $157 / Sq Ft |
| 02/24/2021 02/24/21 | Sold | $340,000 | -2.8% | $113 / Sq Ft |
| 12/03/2020 12/03/20 | For Sale | $349,900 | -- | $117 / Sq Ft |
Purchase History
| Date | Type | Sale Price | Title Company |
|---|---|---|---|
| Grant Deed | $340,000 | Attorney Only |
Mortgage History
| Date | Status | Loan Amount | Loan Type |
|---|---|---|---|
| Open | $350,000 | Construction | |
| Closed | $340,000 | Construction |
Similar Homes in Scottsville, KY
Source: Real Estate Information Services (REALTOR® Association of Southern Kentucky)
MLS Number: RA20254091
APN: 37-16-10
- 269 Young Ln
- 50 Jewell Dr
- 120 Young Ln
- 135 N Spring St
- 201 Patriot Cir
- 0011 !Dnp! Res Docs Testing !Dnp!
- 37 Kaces Way
- 42 Kaces Way
- 84 Ridgeview Dr
- 225 Maureen Way
- 5046 Bowling Green Rd
- 3.09 Acres Old Burnley Rd
- 2650 Spears Rd
- 1 Acre Newman Rd
- Tract 13 Newman Rd
- 19.16 Acres Newman Rd
- Tract 12 Newman Rd
- Tract 11 Newman Rd
- 42.76 Acres Newman Rd
- 35.79 Acres Newman Rd
- 73 Willow Tree Cir
- 794 Hawkins Rd
- 7251 Hilliard Cir
- 7182 Hilliard Cir
- 101 Pine Thicket Rd
- 180 Wyndham Way
- 1361 Red Rock Rd
- 5850 Otte Ct
- 546 Plano Rd
- 726 Cumberland Trace Rd
- 455 Three Springs Rd
- 3464 Southall Blvd
- 3458 Southall Blvd
- 8573 Grove Park St
- 141 Betsey Anne Ct
- 3723 Woodbridge Ln
- 1040 Shive Ln
- 1114 Springfield Blvd
- 710 Chasefield Ave
- 376 Pascoe Blvd






