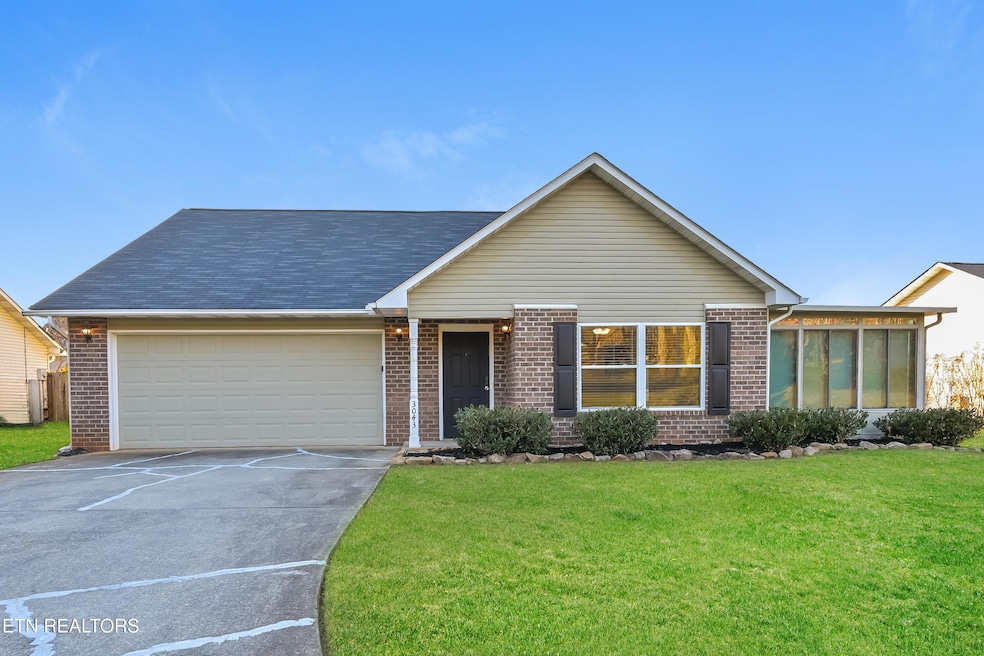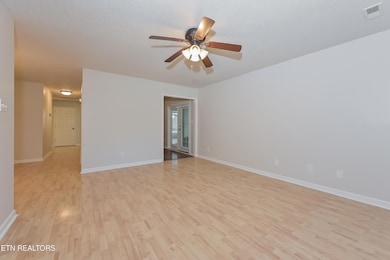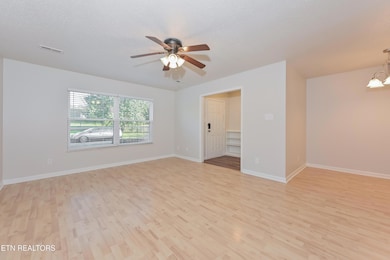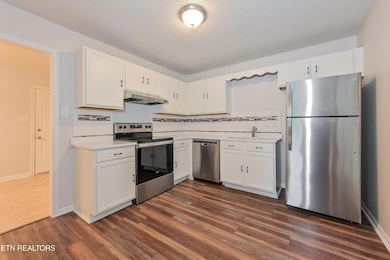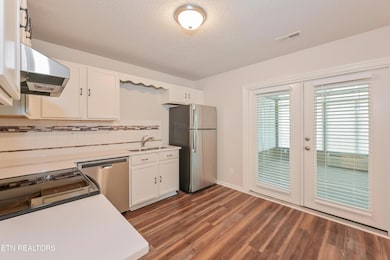3043 Best Rd Maryville, TN 37803
Highlights
- No HOA
- Walk-In Closet
- Living Room
- Carpenters Elementary School Rated 9+
- Patio
- Central Heating and Cooling System
About This Home
Welcome to your dream home! Step inside this pet-friendly home featuring modern finishings and a layout designed with functionality in mind. Enjoy the storage space found in the kitchen and closets as well as the spacious living areas and natural light throughout. Enjoy outdoor living in your yard, perfect for gathering, relaxing, or gardening! Take advantage of the incredible location, nestled in a great neighborhood with access to schools, parks, dining and more. Don't miss a chance to make this house your next home! Beyond the home, experience the ease of our technology-enabled maintenance services, ensuring hassle-free living at your fingertips. Help is just a tap away! Apply now!
Home Details
Home Type
- Single Family
Est. Annual Taxes
- $1,237
Year Built
- Built in 1997
Parking
- 1 Car Garage
Home Design
- Brick Exterior Construction
- Brick Frame
Interior Spaces
- 1,720 Sq Ft Home
- Ceiling Fan
- Living Room
- Dining Room
Bedrooms and Bathrooms
- 3 Bedrooms
- Walk-In Closet
Schools
- Carpenters Elementary And Middle School
- Heritage High School
Utilities
- Central Heating and Cooling System
- Heating unit installed on the ceiling
Additional Features
- Patio
- 0.32 Acre Lot
Listing and Financial Details
- Security Deposit $2,510
- No Smoking Allowed
- 12 Month Lease Term
- $50 Application Fee
- Assessor Parcel Number 091C A 039.00
Community Details
Overview
- No Home Owners Association
- Dominion Downs Unit 2 Subdivision
Pet Policy
- Pets Allowed
- Pet Deposit $250
Map
Source: East Tennessee REALTORS® MLS
MLS Number: 1320884
APN: 091C-A-039.00
- The Cumberland Plan at Manor In The Foothills - Craftsman
- The Heartland Plan at Manor In The Foothills - Craftsman
- The Brenton Plan at Manor In The Foothills - Craftsman
- The Henley Plan at Manor In The Foothills - Craftsman
- The Maybel Plan at Manor In The Foothills - Craftsman
- The Wentworth Plan at Manor In The Foothills - Craftsman
- The Bristol Plan at Manor In The Foothills - Craftsman
- The Bradbury Plan at Manor In The Foothills - Craftsman
- The Bartlett Plan at Manor In The Foothills - Craftsman
- The Heyward Plan at Manor In The Foothills - Craftsman
- The Jefferson Plan at Manor In The Foothills - Craftsman
- The Augusta Plan at Manor In The Foothills - Craftsman
- The Hawthorne Plan at Manor In The Foothills - Craftsman
- The Abigail Plan at Manor In The Foothills - Craftsman
- The Ellery Plan at Manor In The Foothills - Craftsman
- The Hudson Plan at Manor In The Foothills - Craftsman
- The Stratford Plan at Manor In The Foothills - Craftsman
- The Manning Plan at Manor In The Foothills - Craftsman
- The Winston Plan at Manor In The Foothills - Craftsman
- The Franklin Plan at Manor In The Foothills - Craftsman
- 2811 Best Rd
- 1822 Hunters Hill Blvd
- 2805 Big Bend Dr
- 2713 Montvale Rd Unit 2713
- 1007 Huntington Place Dr
- 1901 Scenic Dr
- 100 Enterprise Way
- 2425 Hallerins Ct
- 1019 Beech Tree Cove
- 1000 Infinity Dr
- 1033 Ruscello Dr
- 1704 Bob White Dr
- 109 Circle Dr Unit 117
- 121 Stanley Ave Unit 127
- 1000 Bridgeway Dr
- 703 Clark St Unit 1
- 2114 Post Oak Ln
- 822 McCammon Ave
- 841 Sevierville Rd Unit Several
- 100 Vintage Alcoa Way
