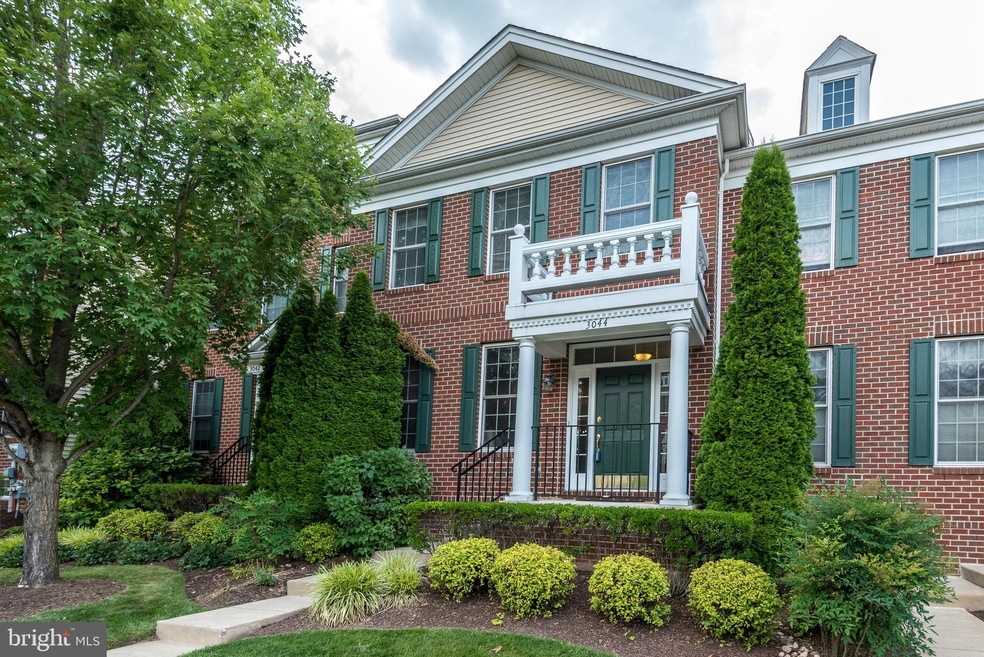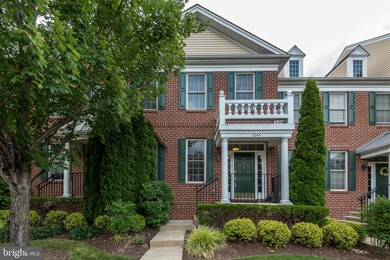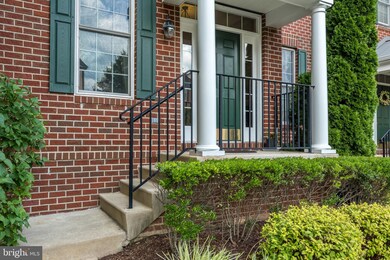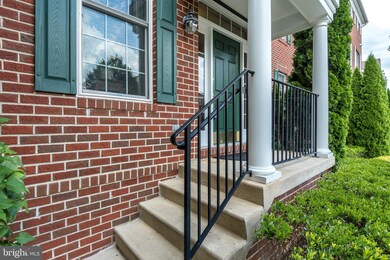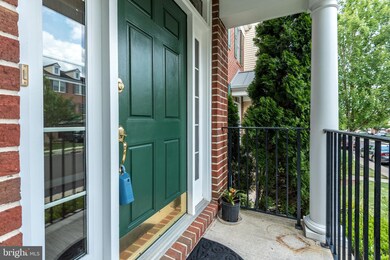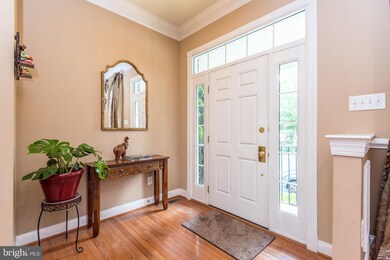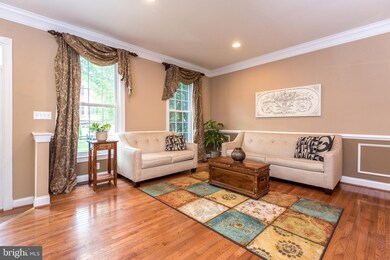
3044 Dorchester St E Unit 83 Furlong, PA 18925
Highlights
- Fitness Center
- Home Theater
- Clubhouse
- Bridge Valley Elementary School Rated A
- Colonial Architecture
- Wood Flooring
About This Home
As of September 2021Reviewing all offers at 5pm today, Sunday, July 25. Arbor Point, previously known as The Villages at Buckingham, is one of Bucks County's premier townhome communities offering its residents prime location, amenities, and a maintenance-free lifestyle. This beautiful Fairfield model with only a few steps up into the main level features 3 bedrooms, 2.5 baths, a finished lower level with built-in office area, beautiful hardwood flooring, 9 foot ceilings, and oversized windows to provide lots of natural light. An open layout throughout the foyer, living room, and dining room makes for easy entertaining. A gas fireplace anchors the family room and is open to the kitchen for all to enjoy. The kitchen is adorned with granite counters with a tiled backsplash and a tiered island with seating. Stainless steel appliances include a gas cooktop, brand new Kitchen Aid dishwasher, wall oven and microwave. From the sunny breakfast nook area a sliding glass door leads out to the paver patio with a wall for seating and still room to garden. The master bedroom is spacious with a vaulted ceiling, and a full bathroom with cathedral ceiling, double sink vanity, a large corner soaking tub, and a separate stall shower. Another full bath is shared by two additional bedrooms (one of the bedrooms currently serves as an office) and a laundry area completes the upper level. The finished lower level offers even more living or entertaining space with additional work from home space. Storage is plentiful in the unfinished area, and the detached one car garage affords additional extra storage space. There is an additional parking space located next to the garage. Brand new garbage disposal installed in 2021, water boiler replaced in September 2015, expansion in 2019. A 1-Year Home Buyer's Warranty is provided for extra peace of mind! Located in the award-winning Central Bucks School District within walking distance to the elementary school. The community amenities include a playground, clubhouse, fitness facility, and a newly renovated outdoor pool. Association covers the yard work, leaving plenty of time to enjoy local shopping and dining, located just minutes away in historic Doylestown Borough. Make your appointment today!
Last Agent to Sell the Property
Coldwell Banker Hearthside-Doylestown License #AB049608L Listed on: 07/23/2021

Townhouse Details
Home Type
- Townhome
Est. Annual Taxes
- $5,617
Year Built
- Built in 2006
HOA Fees
- $326 Monthly HOA Fees
Parking
- 1 Car Detached Garage
- 1 Driveway Space
- Rear-Facing Garage
Home Design
- Colonial Architecture
- Frame Construction
- Pitched Roof
- Asphalt Roof
- Brick Front
Interior Spaces
- 1,902 Sq Ft Home
- Property has 2 Levels
- Gas Fireplace
- Family Room
- Living Room
- Dining Room
- Home Theater
- Finished Basement
- Basement Fills Entire Space Under The House
Flooring
- Wood
- Carpet
- Tile or Brick
Bedrooms and Bathrooms
- 3 Bedrooms
- En-Suite Primary Bedroom
Laundry
- Laundry Room
- Laundry on upper level
Outdoor Features
- Porch
Schools
- Bridge Valley Elementary School
- Holicong Middle School
- Central Bucks High School East
Utilities
- Forced Air Heating and Cooling System
- Natural Gas Water Heater
Listing and Financial Details
- Tax Lot 252-083
- Assessor Parcel Number 06-070-252-083
Community Details
Overview
- $1,500 Capital Contribution Fee
- Association fees include common area maintenance, lawn maintenance, pool(s), snow removal, trash, exterior building maintenance, health club
- Built by Toll Brothers
- Arbor Point Subdivision, The Fairfield Floorplan
Amenities
- Common Area
- Clubhouse
Recreation
- Fitness Center
- Community Pool
Pet Policy
- Pets Allowed
Ownership History
Purchase Details
Home Financials for this Owner
Home Financials are based on the most recent Mortgage that was taken out on this home.Purchase Details
Home Financials for this Owner
Home Financials are based on the most recent Mortgage that was taken out on this home.Purchase Details
Home Financials for this Owner
Home Financials are based on the most recent Mortgage that was taken out on this home.Purchase Details
Home Financials for this Owner
Home Financials are based on the most recent Mortgage that was taken out on this home.Similar Homes in Furlong, PA
Home Values in the Area
Average Home Value in this Area
Purchase History
| Date | Type | Sale Price | Title Company |
|---|---|---|---|
| Deed | $452,500 | Properties Abstract Inc | |
| Deed | $340,000 | None Available | |
| Interfamily Deed Transfer | -- | None Available | |
| Deed | $365,176 | None Available |
Mortgage History
| Date | Status | Loan Amount | Loan Type |
|---|---|---|---|
| Open | $252,560 | New Conventional | |
| Previous Owner | $187,800 | New Conventional | |
| Previous Owner | $187,800 | New Conventional | |
| Previous Owner | $262,500 | New Conventional | |
| Previous Owner | $272,000 | New Conventional | |
| Previous Owner | $276,150 | New Conventional | |
| Previous Owner | $20,000 | Unknown | |
| Previous Owner | $36,517 | Stand Alone Second | |
| Previous Owner | $292,140 | Purchase Money Mortgage |
Property History
| Date | Event | Price | Change | Sq Ft Price |
|---|---|---|---|---|
| 09/09/2021 09/09/21 | Sold | $452,500 | +4.0% | $238 / Sq Ft |
| 07/25/2021 07/25/21 | Pending | -- | -- | -- |
| 07/23/2021 07/23/21 | For Sale | $435,000 | +27.9% | $229 / Sq Ft |
| 08/21/2015 08/21/15 | Sold | $340,000 | -4.2% | $179 / Sq Ft |
| 07/28/2015 07/28/15 | Pending | -- | -- | -- |
| 04/23/2015 04/23/15 | For Sale | $355,000 | -- | $187 / Sq Ft |
Tax History Compared to Growth
Tax History
| Year | Tax Paid | Tax Assessment Tax Assessment Total Assessment is a certain percentage of the fair market value that is determined by local assessors to be the total taxable value of land and additions on the property. | Land | Improvement |
|---|---|---|---|---|
| 2024 | $5,956 | $36,580 | $0 | $36,580 |
| 2023 | $5,754 | $36,580 | $0 | $36,580 |
| 2022 | $5,685 | $36,580 | $0 | $36,580 |
| 2021 | $5,617 | $36,580 | $0 | $36,580 |
| 2020 | $5,617 | $36,580 | $0 | $36,580 |
| 2019 | $5,580 | $36,580 | $0 | $36,580 |
| 2018 | $5,580 | $36,580 | $0 | $36,580 |
| 2017 | $5,535 | $36,580 | $0 | $36,580 |
| 2016 | $5,589 | $36,580 | $0 | $36,580 |
| 2015 | -- | $36,580 | $0 | $36,580 |
| 2014 | -- | $36,580 | $0 | $36,580 |
Agents Affiliated with this Home
-
Mary Lou Erk

Seller's Agent in 2021
Mary Lou Erk
Coldwell Banker Hearthside-Doylestown
(215) 870-4101
22 in this area
67 Total Sales
-
Rebecca Reilly

Buyer's Agent in 2021
Rebecca Reilly
Keller Williams Real Estate - Newtown
(215) 287-2609
1 in this area
62 Total Sales
-
MARY DINNEEN

Seller's Agent in 2015
MARY DINNEEN
BHHS Fox & Roach
(215) 882-3117
2 in this area
62 Total Sales
Map
Source: Bright MLS
MLS Number: PABU2002598
APN: 06-070-252-083
- 3040 Dorchester St E Unit 81
- 3017 E Brighton St Unit 79
- 3033 E Brighton St Unit 75
- 2296 S Whittmore St
- 2187 Sugar Bottom Rd
- 2146 Sugar Maple Ln
- 2390 Dorchester St W
- 2369 Dorchester St W Unit W
- 2136 Sugar Maple Ln
- 2350 Rosemont Terrace
- 2800 Mountain Laurel Dr
- 537 Norris Dr
- 3257 Edison Furlong Rd
- 2848 Lee Dr
- 2056 Derbyshire Rd
- 3341 Hertfordshire Rd
- 2071 Derbyshire Rd
- 3409 Old York Rd
- 1818 Lower Mountain Rd
- 2294 Staffordshire Rd
