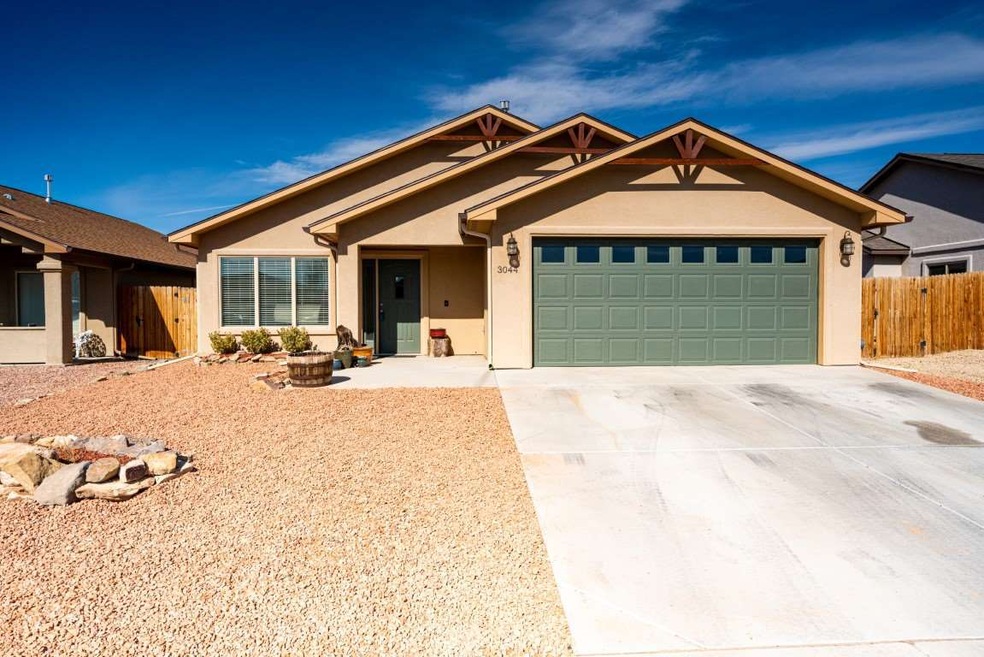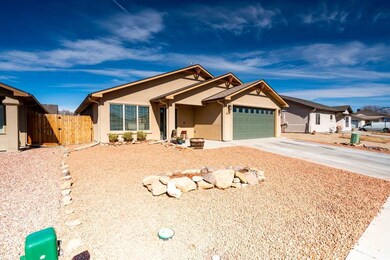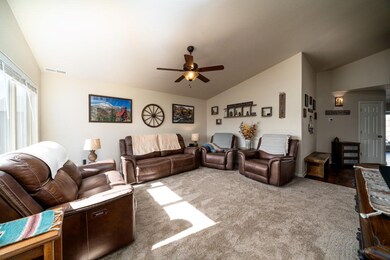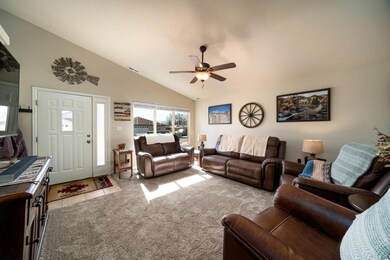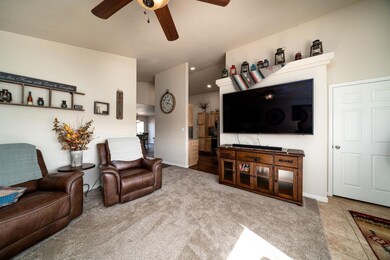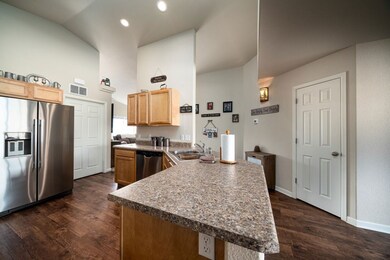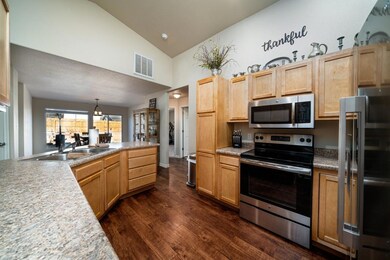
3044 Prickly Pear Dr Grand Junction, CO 81504
Clifton NeighborhoodHighlights
- Spa
- 2 Car Attached Garage
- Walk-In Closet
- Ranch Style House
- Eat-In Kitchen
- Living Room
About This Home
As of December 20243/2/2 The Perfect Ranch Home that truly shows pride of ownership!! Split floor plan with kitchen complete with all stainless-steel appliances, including washer/dryer. Built-in vanity area with a sink, separate from master bath. Beautiful landscaped yard with drip system/sprinkler system in place, private fenced back yard with a hot tub, gazebo and a fire pit. PRIDE OF OWNERSHIP!!!!
Last Agent to Sell the Property
BRAY REAL ESTATE License #FA100049446 Listed on: 03/02/2020
Home Details
Home Type
- Single Family
Est. Annual Taxes
- $1,000
Year Built
- 2016
Lot Details
- 6,098 Sq Ft Lot
- Privacy Fence
- Xeriscape Landscape
- Front and Back Yard Sprinklers
HOA Fees
- $10 Monthly HOA Fees
Home Design
- Ranch Style House
- Slab Foundation
- Wood Frame Construction
- Asphalt Roof
- Stucco Exterior
Interior Spaces
- 1,492 Sq Ft Home
- Ceiling Fan
- <<energyStarQualifiedWindowsToken>>
- Window Treatments
- Living Room
- Dining Room
Kitchen
- Eat-In Kitchen
- Electric Oven or Range
- <<microwave>>
- Dishwasher
- Disposal
Flooring
- Carpet
- Laminate
- Tile
Bedrooms and Bathrooms
- 3 Bedrooms
- Walk-In Closet
- 2 Bathrooms
Laundry
- Laundry Room
- Laundry on main level
- Dryer
- Washer
Parking
- 2 Car Attached Garage
- Garage Door Opener
Outdoor Features
- Spa
- Open Patio
Utilities
- Refrigerated Cooling System
- Forced Air Heating System
- Programmable Thermostat
- Septic Design Installed
Community Details
Listing and Financial Details
- Seller Concessions Offered
Ownership History
Purchase Details
Home Financials for this Owner
Home Financials are based on the most recent Mortgage that was taken out on this home.Purchase Details
Home Financials for this Owner
Home Financials are based on the most recent Mortgage that was taken out on this home.Purchase Details
Home Financials for this Owner
Home Financials are based on the most recent Mortgage that was taken out on this home.Similar Homes in Grand Junction, CO
Home Values in the Area
Average Home Value in this Area
Purchase History
| Date | Type | Sale Price | Title Company |
|---|---|---|---|
| Special Warranty Deed | $428,000 | Title Company Of The Rockies | |
| Warranty Deed | $272,200 | Fidelity National Title | |
| Warranty Deed | $187,900 | Land Title Guarantee Company |
Mortgage History
| Date | Status | Loan Amount | Loan Type |
|---|---|---|---|
| Open | $420,247 | FHA | |
| Closed | $16,809 | FHA | |
| Previous Owner | $25,000 | New Conventional | |
| Previous Owner | $280,221 | New Conventional | |
| Previous Owner | $267,269 | FHA | |
| Previous Owner | $10,561 | Stand Alone Second | |
| Previous Owner | $185,692 | FHA | |
| Previous Owner | $184,496 | FHA |
Property History
| Date | Event | Price | Change | Sq Ft Price |
|---|---|---|---|---|
| 12/19/2024 12/19/24 | Sold | $428,000 | +1.4% | $287 / Sq Ft |
| 11/06/2024 11/06/24 | Pending | -- | -- | -- |
| 10/27/2024 10/27/24 | For Sale | $422,000 | -1.4% | $283 / Sq Ft |
| 10/27/2024 10/27/24 | Off Market | $428,000 | -- | -- |
| 10/25/2024 10/25/24 | Price Changed | $422,000 | -1.9% | $283 / Sq Ft |
| 10/25/2024 10/25/24 | Price Changed | $430,000 | -1.1% | $288 / Sq Ft |
| 09/24/2024 09/24/24 | For Sale | $435,000 | +59.8% | $292 / Sq Ft |
| 04/03/2020 04/03/20 | Sold | $272,200 | +1.6% | $182 / Sq Ft |
| 03/06/2020 03/06/20 | Pending | -- | -- | -- |
| 03/02/2020 03/02/20 | For Sale | $268,000 | +42.6% | $180 / Sq Ft |
| 12/09/2016 12/09/16 | Sold | $187,900 | +0.5% | $123 / Sq Ft |
| 10/25/2016 10/25/16 | Pending | -- | -- | -- |
| 02/19/2016 02/19/16 | For Sale | $186,900 | -- | $123 / Sq Ft |
Tax History Compared to Growth
Tax History
| Year | Tax Paid | Tax Assessment Tax Assessment Total Assessment is a certain percentage of the fair market value that is determined by local assessors to be the total taxable value of land and additions on the property. | Land | Improvement |
|---|---|---|---|---|
| 2024 | $1,478 | $20,880 | $3,420 | $17,460 |
| 2023 | $1,478 | $20,880 | $3,420 | $17,460 |
| 2022 | $1,335 | $18,490 | $3,480 | $15,010 |
| 2021 | $1,340 | $19,030 | $3,580 | $15,450 |
| 2020 | $1,059 | $15,390 | $2,860 | $12,530 |
| 2019 | $1,001 | $15,390 | $2,860 | $12,530 |
| 2018 | $971 | $13,600 | $1,800 | $11,800 |
| 2017 | $967 | $13,600 | $1,800 | $11,800 |
Agents Affiliated with this Home
-
JON HARMAN
J
Seller's Agent in 2024
JON HARMAN
COLDWELL BANKER MASON MORSE
(281) 620-9815
3 in this area
59 Total Sales
-
Shelly Ramos

Buyer's Agent in 2024
Shelly Ramos
RE/MAX
(970) 683-2546
25 in this area
117 Total Sales
-
Peggy Cutter

Seller's Agent in 2020
Peggy Cutter
BRAY REAL ESTATE
(970) 985-9230
19 in this area
47 Total Sales
-
Katie Zambrano

Buyer's Agent in 2020
Katie Zambrano
CHESNICK REALTY, LLC
(970) 201-8984
9 in this area
89 Total Sales
-
J
Seller's Agent in 2016
JENETTE TRAYNOR
HUMMEL REAL ESTATE
-
JOE REED

Buyer's Agent in 2016
JOE REED
THE JOE REED TEAM
(970) 260-7725
37 in this area
427 Total Sales
Map
Source: Grand Junction Area REALTOR® Association
MLS Number: 20200963
APN: 2943-163-11-016
- 3045 Red Pear Dr
- 3033 Prickly Pear Dr
- 3031 Red Pear Dr
- 3039 Wedgewood Dr
- 3025 Red Pear Dr
- 3046 1/2 Wedgewood Dr
- 401 Bristol Ct
- 3041 1/2 Lancaster Gate St
- 3051 Hawkwood Ct
- 3053 1/2 Hawkwood Ct
- 410 Morning Dove Ct
- 3071 Sandpiper Ave
- 3065 Thrush Dr
- 3075 1/2 Meadowvale Way
- 3078 Sandpiper Ave
- 398 Coop Ct Unit B
- 430 Doris Rd
- 3079 Saddle Gulch Dr
- 429 Alamo St
- 425 Doris Rd
