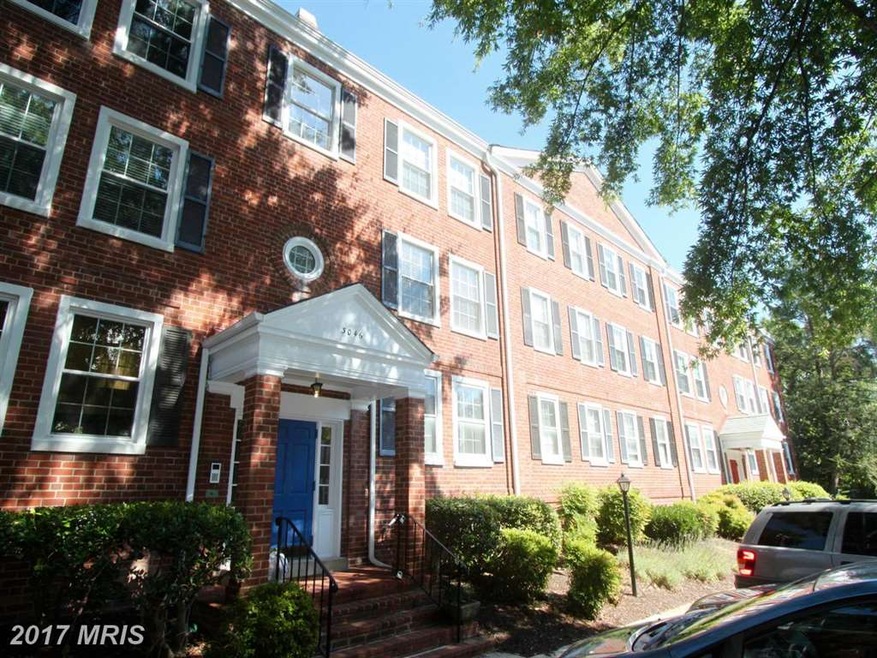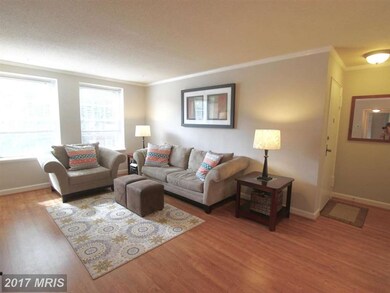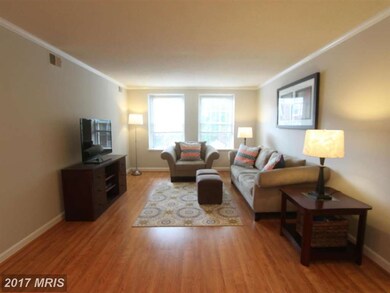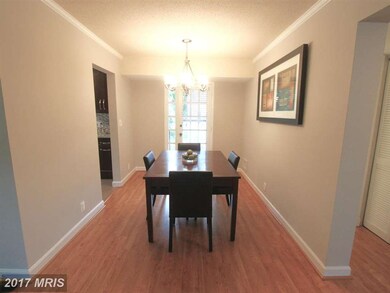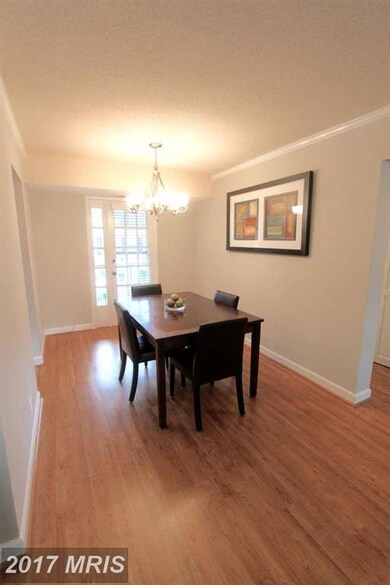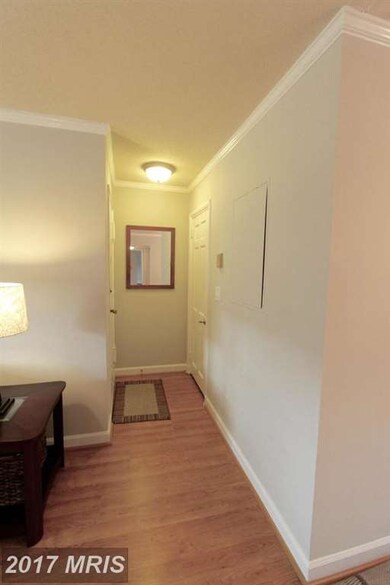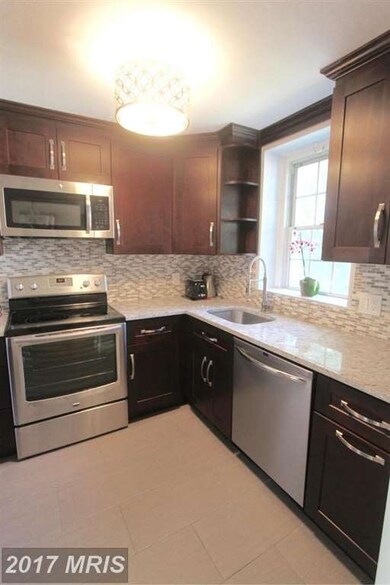
3046 S Buchanan St Unit B2 Arlington, VA 22206
Fairlington NeighborhoodHighlights
- Gourmet Kitchen
- Colonial Architecture
- Community Pool
- Gunston Middle School Rated A-
- Traditional Floor Plan
- Tennis Courts
About This Home
As of September 2020Over $20K in recent renovations. Gorgeous Kitchen & Bath! Newly painted - warm grey, nice floors, crown molding, new switch plates/outlets +. Elfa Closet System! Energy Efficient HVAC 2015. Private Balcony and HUGE private storage rm. Fabulous neighborhood, low condo fee, great amenities, easy commute & stroll to shop, dinner & entertainment in nearby Shirlington.
Last Agent to Sell the Property
Long & Foster Real Estate, Inc. Listed on: 12/16/2016

Property Details
Home Type
- Condominium
Est. Annual Taxes
- $4,300
Year Built
- Built in 1944
Lot Details
- Historic Home
HOA Fees
- $340 Monthly HOA Fees
Home Design
- Colonial Architecture
- Brick Exterior Construction
- Slab Foundation
Interior Spaces
- Property has 2 Levels
- Traditional Floor Plan
- Six Panel Doors
- Living Room
- Dining Room
- Intercom
- Gourmet Kitchen
- Unfinished Basement
Bedrooms and Bathrooms
- 2 Main Level Bedrooms
- En-Suite Primary Bedroom
- 1 Full Bathroom
Parking
- On-Street Parking
- Off-Street Parking
Schools
- Abingdon Elementary School
- Gunston Middle School
- Wakefield High School
Utilities
- Cooling Available
- Heat Pump System
- Programmable Thermostat
- Electric Water Heater
- Public Septic
Listing and Financial Details
- Assessor Parcel Number 29-011-063
Community Details
Overview
- Association fees include exterior building maintenance, insurance, management, pool(s), snow removal, sewer, trash, water
- 6 Units
- Low-Rise Condominium
- Fairlington Subdivision, Staunton Floorplan
- Fairlington Villages Community
Amenities
- Common Area
- Community Center
Recreation
- Tennis Courts
- Community Playground
- Community Pool
Pet Policy
- Pets Allowed
Ownership History
Purchase Details
Home Financials for this Owner
Home Financials are based on the most recent Mortgage that was taken out on this home.Purchase Details
Home Financials for this Owner
Home Financials are based on the most recent Mortgage that was taken out on this home.Purchase Details
Home Financials for this Owner
Home Financials are based on the most recent Mortgage that was taken out on this home.Purchase Details
Home Financials for this Owner
Home Financials are based on the most recent Mortgage that was taken out on this home.Similar Homes in the area
Home Values in the Area
Average Home Value in this Area
Purchase History
| Date | Type | Sale Price | Title Company |
|---|---|---|---|
| Warranty Deed | $411,000 | Old Republic Title | |
| Warranty Deed | $334,900 | Mbh Settlement Group Lc | |
| Warranty Deed | $340,000 | -- | |
| Deed | $113,900 | -- |
Mortgage History
| Date | Status | Loan Amount | Loan Type |
|---|---|---|---|
| Open | $420,453 | New Conventional | |
| Previous Owner | $301,410 | Commercial | |
| Previous Owner | $35,000 | Credit Line Revolving | |
| Previous Owner | $341,960 | New Conventional | |
| Previous Owner | $110,000 | No Value Available |
Property History
| Date | Event | Price | Change | Sq Ft Price |
|---|---|---|---|---|
| 07/10/2025 07/10/25 | For Sale | $440,000 | +7.1% | $458 / Sq Ft |
| 09/29/2020 09/29/20 | Sold | $411,000 | +2.8% | $428 / Sq Ft |
| 09/01/2020 09/01/20 | Pending | -- | -- | -- |
| 08/27/2020 08/27/20 | For Sale | $399,900 | +19.4% | $417 / Sq Ft |
| 02/14/2017 02/14/17 | Sold | $334,900 | 0.0% | $299 / Sq Ft |
| 12/16/2016 12/16/16 | Pending | -- | -- | -- |
| 12/16/2016 12/16/16 | For Sale | $334,900 | -- | $299 / Sq Ft |
Tax History Compared to Growth
Tax History
| Year | Tax Paid | Tax Assessment Tax Assessment Total Assessment is a certain percentage of the fair market value that is determined by local assessors to be the total taxable value of land and additions on the property. | Land | Improvement |
|---|---|---|---|---|
| 2025 | $4,300 | $416,300 | $55,700 | $360,600 |
| 2024 | $3,969 | $384,200 | $55,700 | $328,500 |
| 2023 | $3,957 | $384,200 | $55,700 | $328,500 |
| 2022 | $3,892 | $377,900 | $55,700 | $322,200 |
| 2021 | $3,738 | $362,900 | $50,200 | $312,700 |
| 2020 | $3,491 | $340,300 | $50,200 | $290,100 |
| 2019 | $3,260 | $317,700 | $46,100 | $271,600 |
| 2018 | $3,119 | $310,000 | $46,100 | $263,900 |
| 2017 | $3,093 | $307,500 | $46,100 | $261,400 |
| 2016 | $3,099 | $312,700 | $46,100 | $266,600 |
| 2015 | $3,089 | $310,100 | $46,100 | $264,000 |
| 2014 | $3,089 | $310,100 | $46,100 | $264,000 |
Agents Affiliated with this Home
-
Kay Houghton

Seller's Agent in 2025
Kay Houghton
EXP Realty, LLC
(703) 225-5529
228 in this area
444 Total Sales
-
Lauren Kolazas

Seller's Agent in 2020
Lauren Kolazas
Real Living at Home
(202) 557-0311
25 in this area
126 Total Sales
-
Madeline Caporiccio

Buyer's Agent in 2020
Madeline Caporiccio
Promax Management, Inc.
(703) 898-0032
2 in this area
12 Total Sales
-
Lynn Robinson-Gant

Seller's Agent in 2017
Lynn Robinson-Gant
Long & Foster
(703) 898-7205
8 in this area
13 Total Sales
-
Bonnie Morgan

Buyer's Agent in 2017
Bonnie Morgan
Weichert Corporate
(703) 980-9645
241 Total Sales
Map
Source: Bright MLS
MLS Number: 1001617315
APN: 29-011-063
- 3004 S Columbus St Unit A2
- 4803 30th St S Unit A2
- 4725 31st St S
- 2967 S Columbus St Unit B2
- 2990 S Columbus St
- 3315 Wyndham Cir Unit 3223
- 3315 Wyndham Cir Unit 1223
- 3313 Wyndham Cir Unit 3210
- 3313 Wyndham Cir Unit 4209
- 2950 S Columbus St Unit C1
- 4811 29th St S Unit B2
- 3311 Wyndham Cir Unit 2196
- 3311 Wyndham Cir Unit 1199
- 2500 N Van Dorn St Unit 1002
- 2500 N Van Dorn St Unit 1409
- 2500 N Van Dorn St Unit 1226
- 2500 N Van Dorn St Unit 1518
- 2500 N Van Dorn St Unit 318
- 2500 N Van Dorn St Unit 415
- 2500 N Van Dorn St Unit 326
