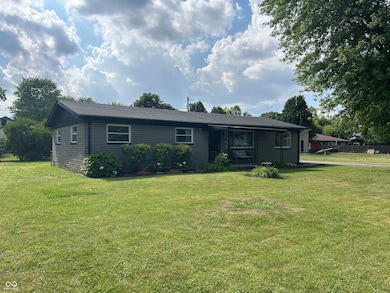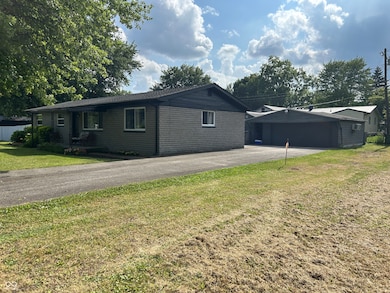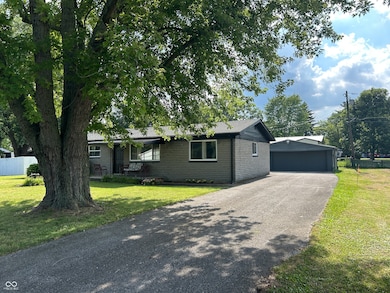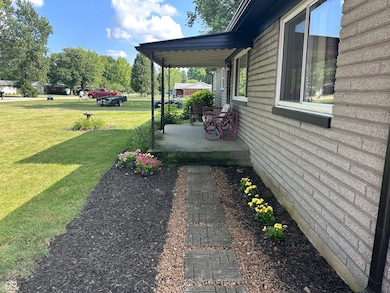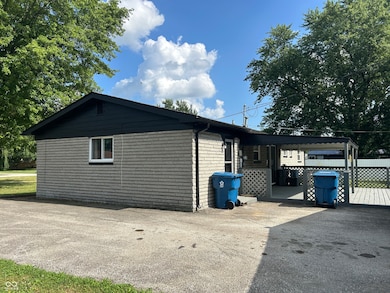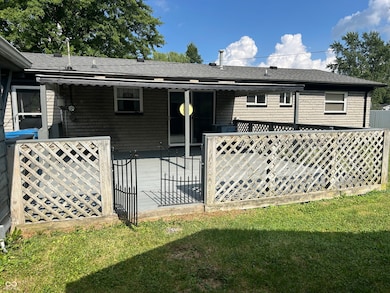
3046 S Hartman Dr Indianapolis, IN 46239
Five Points NeighborhoodEstimated payment $1,061/month
Highlights
- Popular Property
- Mature Trees
- Wood Flooring
- Franklin Central High School Rated A-
- Ranch Style House
- No HOA
About This Home
Built in 1962, this Cultured Stone Ranch Home is located in the Suncrest Addition of Franklin Township. No HOA. Nicely sized .28 Acre Double Lot. 1325 Sf of Living Space. 3 Bedrooms, 1.5 Baths, Living Room, Breakfast Room, Family Room, Laundry Room. 24x24 Two Car Detached Garage. Long Asphalt Driveway. Covered Front Porch. Covered Rear 19x19 Wood Deck. 12x20 Mini Barn for Storage. Roof: 2016, Vinyl Windows: 2005, Well Pump: 2022, Pressure Tank: 2025, Exterior Paint: 2025, Water Heater: 2021. There are Hardwood Floors under the Carpet in Bedrooms, Hall, Living Room. Home could use Updating and Cosmetics. An estimated 8' section of Sill Plate in the Southeast Corner of the home needs to be replaced. Home being sold AS IS. The price has been adjusted accordingly.
Home Details
Home Type
- Single Family
Est. Annual Taxes
- $766
Year Built
- Built in 1962
Lot Details
- 0.28 Acre Lot
- Mature Trees
Parking
- 2 Car Detached Garage
- Garage Door Opener
Home Design
- Ranch Style House
- Block Foundation
- Wood Siding
- Cultured Stone Exterior
Interior Spaces
- 1,325 Sq Ft Home
- Paddle Fans
- Combination Kitchen and Dining Room
- Wood Flooring
- Sump Pump
- Pull Down Stairs to Attic
- Fire and Smoke Detector
Kitchen
- Galley Kitchen
- Oven
- Electric Cooktop
- Range Hood
Bedrooms and Bathrooms
- 3 Bedrooms
Laundry
- Laundry on main level
- Dryer
- Washer
Outdoor Features
- Shed
Schools
- Franklin Central Junior High
Utilities
- Forced Air Heating and Cooling System
- Heating system powered by renewable energy
- Well
- Electric Water Heater
Community Details
- No Home Owners Association
- Suncrest Subdivision
Listing and Financial Details
- Legal Lot and Block 21-22 / 4
- Assessor Parcel Number 491025128116000300
Map
Home Values in the Area
Average Home Value in this Area
Tax History
| Year | Tax Paid | Tax Assessment Tax Assessment Total Assessment is a certain percentage of the fair market value that is determined by local assessors to be the total taxable value of land and additions on the property. | Land | Improvement |
|---|---|---|---|---|
| 2024 | $828 | $136,600 | $13,600 | $123,000 |
| 2023 | $828 | $136,600 | $13,600 | $123,000 |
| 2022 | $1,055 | $136,600 | $13,600 | $123,000 |
| 2021 | $700 | $118,200 | $13,600 | $104,600 |
| 2020 | $771 | $121,900 | $13,600 | $108,300 |
| 2019 | $336 | $97,900 | $9,100 | $88,800 |
| 2018 | $256 | $94,100 | $9,100 | $85,000 |
| 2017 | $255 | $94,100 | $9,100 | $85,000 |
| 2016 | $229 | $92,700 | $9,100 | $83,600 |
| 2014 | $111 | $99,200 | $9,100 | $90,100 |
| 2013 | $234 | $99,200 | $9,100 | $90,100 |
Property History
| Date | Event | Price | Change | Sq Ft Price |
|---|---|---|---|---|
| 07/17/2025 07/17/25 | For Sale | $180,000 | -- | $136 / Sq Ft |
Mortgage History
| Date | Status | Loan Amount | Loan Type |
|---|---|---|---|
| Closed | $90,000 | New Conventional | |
| Closed | $87,500 | Credit Line Revolving | |
| Closed | $70,000 | Credit Line Revolving |
Similar Homes in the area
Source: MIBOR Broker Listing Cooperative®
MLS Number: 22050590
APN: 49-10-25-128-116.000-300
- 3041 S Kercheval Dr
- 3038 S Richardt Ave
- 3060 S Shortridge Rd
- 7211 E Troy Ave
- 3059 Black Forest Ln
- 3456 S Sadlier Dr
- 2834 Wolfgang Dr
- 2887 Ludwig Dr
- 7737 Wolfgang Place
- 3327 Brandenburg Blvd
- 7865 Danube St
- 3445 Brandenburg Blvd
- 2951 S Elizabeth St
- 7854 Wolfgang Place
- 6701 E Troy Ave
- 7906 States Bend Ln
- 2849 S Elizabeth St
- 7842 Cork Bend Ln
- 7850 Cork Bend Ln
- 7918 Wolfgang Place
- 3115 Black Forest Ln
- 3215 Brandenburg Dr
- 7740 Brandenburg Way
- 2880 Ludwig Dr
- 7757 Wolfgang Place
- 3446 Brandenburg Blvd
- 7850 States Bend Dr
- 3539 Brandenburg Blvd
- 2859 Beethoven Ave
- 2847 Wolfgang Way
- 3102 Salamonie Dr
- 8121 Grove Berry Way
- 8130 Grove Berry Dr
- 6515 Knobstone Way
- 3324 Spring Wind Ln
- 8119 Corktree Dr
- 8142 Corktree Dr
- 3377 Spring Wind Ln
- 3238 Capsella Ln
- 8038 Harshaw Dr

