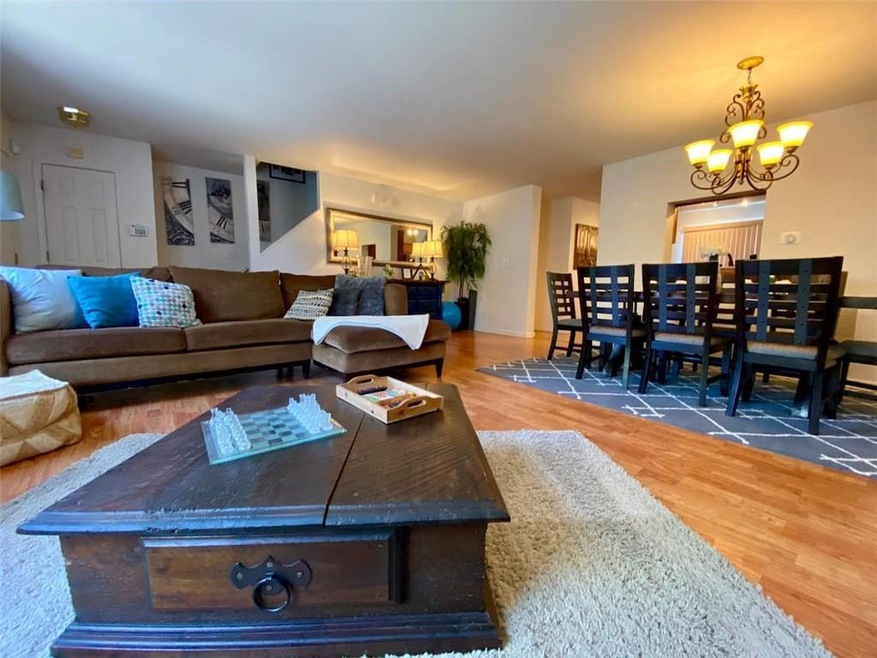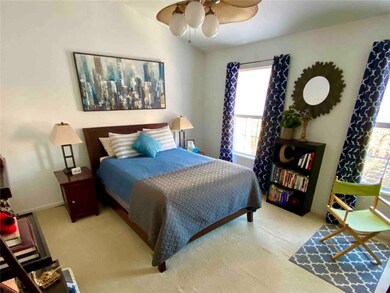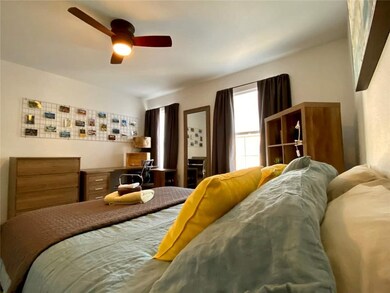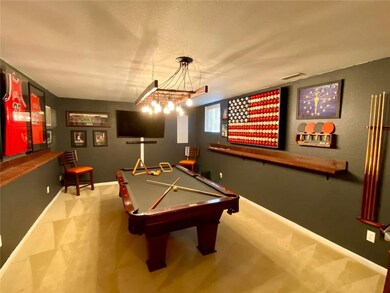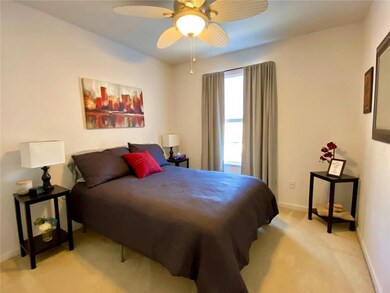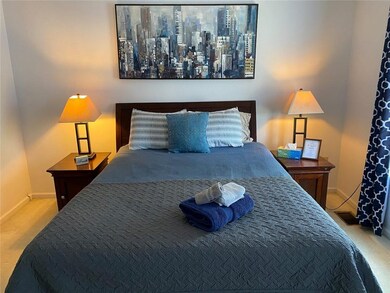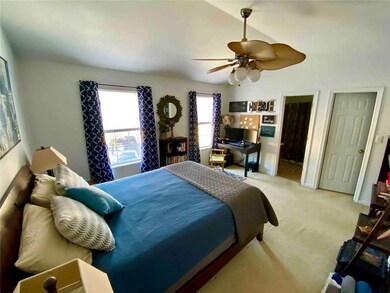
3046 Skylar Ln Indianapolis, IN 46208
Riverside NeighborhoodAbout This Home
As of November 2021Close to the Motor Speedway, Downtown Indianapolis, Butler and Marion Universities, Methodist, Riley, and Eskenazi Hospitals. Less than 1.5 miles from (2) 18 hole golf courses, 16 minutes from Broad Ripple, literally yards from the 5 1/4 mile Central Canal Trail (that meets up with the Monon) and across the street from Riverside Park... this 3 bed/3 bath condo is built on the old site of the Riverside Amusement Park, is walking distance to the old Naval Armory, and puts you right in the middle of everything. Pool table and televisions are negotiable but all appliances stay with the house. HOA does allow rentals with a minimum of 30 day lease. This won't last long so schedule your showing today.
Last Agent to Sell the Property
BluPrint Real Estate Group License #RB17000505 Listed on: 10/07/2021

Last Buyer's Agent
Candy Randolph
Keller Williams Indy Metro W
Townhouse Details
Home Type
- Townhome
Est. Annual Taxes
- $1,608
Year Built
- 2004
HOA Fees
- $195 per month
Parking
- Attached Garage
Interior Spaces
- Family or Dining Combination
Utilities
- Heating System Uses Gas
- Gas Water Heater
Community Details
- Property managed by Associa
Ownership History
Purchase Details
Home Financials for this Owner
Home Financials are based on the most recent Mortgage that was taken out on this home.Purchase Details
Home Financials for this Owner
Home Financials are based on the most recent Mortgage that was taken out on this home.Similar Homes in Indianapolis, IN
Home Values in the Area
Average Home Value in this Area
Purchase History
| Date | Type | Sale Price | Title Company |
|---|---|---|---|
| Warranty Deed | $171,000 | Fidelity National Title | |
| Deed | $120,000 | -- | |
| Deed | -- | -- |
Mortgage History
| Date | Status | Loan Amount | Loan Type |
|---|---|---|---|
| Previous Owner | $122,580 | VA | |
| Previous Owner | $111,011 | FHA | |
| Previous Owner | $25,000 | Credit Line Revolving |
Property History
| Date | Event | Price | Change | Sq Ft Price |
|---|---|---|---|---|
| 11/11/2021 11/11/21 | Sold | $171,000 | +4.0% | $88 / Sq Ft |
| 10/12/2021 10/12/21 | Pending | -- | -- | -- |
| 10/07/2021 10/07/21 | For Sale | $164,500 | +37.1% | $84 / Sq Ft |
| 05/26/2017 05/26/17 | Sold | $120,000 | +1.7% | $49 / Sq Ft |
| 04/13/2017 04/13/17 | For Sale | $118,000 | -1.7% | $48 / Sq Ft |
| 04/13/2017 04/13/17 | Off Market | $120,000 | -- | -- |
| 04/13/2017 04/13/17 | Pending | -- | -- | -- |
| 04/07/2017 04/07/17 | For Sale | $118,000 | -- | $48 / Sq Ft |
Tax History Compared to Growth
Tax History
| Year | Tax Paid | Tax Assessment Tax Assessment Total Assessment is a certain percentage of the fair market value that is determined by local assessors to be the total taxable value of land and additions on the property. | Land | Improvement |
|---|---|---|---|---|
| 2024 | $2,276 | $195,300 | $27,200 | $168,100 |
| 2023 | $2,276 | $190,700 | $27,200 | $163,500 |
| 2022 | $2,193 | $187,000 | $27,200 | $159,800 |
| 2021 | $1,846 | $158,000 | $20,400 | $137,600 |
| 2020 | $1,656 | $141,800 | $20,400 | $121,400 |
| 2019 | $1,626 | $137,200 | $20,400 | $116,800 |
| 2018 | $1,547 | $130,000 | $20,400 | $109,600 |
| 2017 | $1,273 | $120,500 | $20,400 | $100,100 |
| 2016 | $1,285 | $125,300 | $20,400 | $104,900 |
| 2014 | $1,300 | $122,600 | $20,400 | $102,200 |
| 2013 | $1,447 | $120,100 | $20,400 | $99,700 |
Agents Affiliated with this Home
-
Jonathan Randolph
J
Seller's Agent in 2021
Jonathan Randolph
BluPrint Real Estate Group
(317) 520-2985
1 in this area
108 Total Sales
-
Candy Randolph

Seller Co-Listing Agent in 2021
Candy Randolph
BluPrint Real Estate Group
(317) 345-1592
1 in this area
90 Total Sales
-
C
Seller's Agent in 2017
Carol Deokaran
RE/MAX
-
Judy Koehler

Buyer's Agent in 2017
Judy Koehler
Carpenter, REALTORS®
(317) 841-7717
49 Total Sales
Map
Source: MIBOR Broker Listing Cooperative®
MLS Number: 21817697
APN: 49-06-22-106-003.017-101
- 3052 Skylar Ln
- 3084 Armory Dr
- 3078 Armory Dr
- 1467 W 33rd St
- 3106 N Harding St
- 1445 W 34th St
- 1343 W 33rd St
- 1429 Udell St
- 1401 W 34th St
- 3325 Elmira St
- 2632 N Harding St
- 1211 W 30th St
- 1346 W 27th St
- 1410 W Roache St
- 1354 W Roache St
- 1150 Eugene St
- 1130 W Congress Ave
- 1153 W 29th St
- 1207 W 35th St
- 1138 W 33rd St
