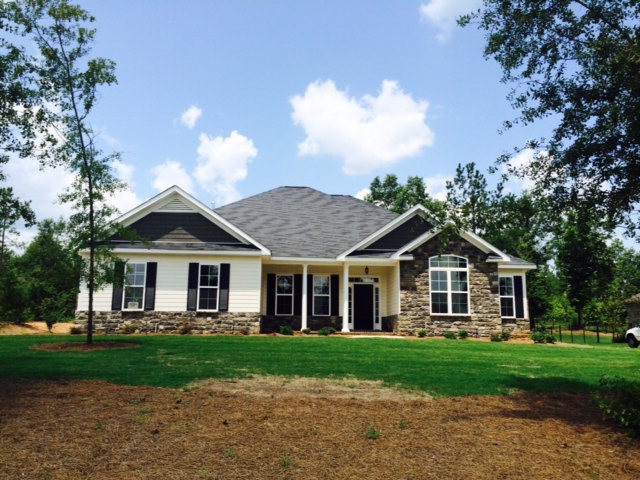
3046 Tarleton Ct Beech Island, SC 29842
Highlights
- Newly Remodeled
- Ranch Style House
- Combination Kitchen and Living
- Wooded Lot
- Wood Flooring
- Solid Surface Countertops
About This Home
As of July 2022All brick one level home on over a half acre wooded lot in the most beautiful neighborhood in Aiken County is waiting for you. Granite Countertops, beautiful glass tile backsplash, custom Armstrong Cabinets with raised panel doors and a gas range is just a few of the special features of this home. The owner's suite boast a private sitting room great for cozy evenings by the fireplace with access to the covered rear porch. IPod/iPad/MP3 docking station and surround sound for your enjoyment. This smart home gives you the ability to monitor your home from anywhere in the world!
Last Agent to Sell the Property
Patricia Cornette
Berkshire Hathaway HomeService Brokerage Phone: 706-863-1775 License #142689 Listed on: 03/03/2014
Last Buyer's Agent
Berkshire Hathaway HomeServices Beazley, Realtors Aiken License #SC58563

Home Details
Home Type
- Single Family
Est. Annual Taxes
- $1,767
Year Built
- Built in 2014 | Newly Remodeled
Lot Details
- 0.62 Acre Lot
- Landscaped
- Level Lot
- Wooded Lot
Parking
- 2 Car Attached Garage
- Driveway
Home Design
- Ranch Style House
- Brick Exterior Construction
- Slab Foundation
- Frame Construction
- Shingle Roof
- Composition Roof
Interior Spaces
- 2,583 Sq Ft Home
- Ceiling Fan
- Fireplace
- Insulated Windows
- Combination Kitchen and Living
- Formal Dining Room
- Washer and Gas Dryer Hookup
Kitchen
- Eat-In Kitchen
- Range<<rangeHoodToken>>
- <<microwave>>
- Dishwasher
- Kitchen Island
- Solid Surface Countertops
- Disposal
Flooring
- Wood
- Carpet
- Tile
Bedrooms and Bathrooms
- 4 Bedrooms
- Walk-In Closet
- 3 Full Bathrooms
Attic
- Storage In Attic
- Pull Down Stairs to Attic
Outdoor Features
- Patio
Schools
- Redcliffe Elementary School
- Jackson Middle School
- Silver Bluff High School
Utilities
- Forced Air Heating and Cooling System
- Heating System Uses Natural Gas
- Gas Water Heater
- Cable TV Available
Community Details
- No Home Owners Association
- Built by Bill Beasley Home
- The Retreat At Storm Branch Subdivision
Listing and Financial Details
- Assessor Parcel Number Unknown
- Seller Concessions Offered
Ownership History
Purchase Details
Purchase Details
Home Financials for this Owner
Home Financials are based on the most recent Mortgage that was taken out on this home.Purchase Details
Home Financials for this Owner
Home Financials are based on the most recent Mortgage that was taken out on this home.Purchase Details
Similar Homes in the area
Home Values in the Area
Average Home Value in this Area
Purchase History
| Date | Type | Sale Price | Title Company |
|---|---|---|---|
| Deed | -- | -- | |
| Deed | $410,000 | None Listed On Document | |
| Warranty Deed | $259,900 | -- | |
| Warranty Deed | $44,900 | -- |
Mortgage History
| Date | Status | Loan Amount | Loan Type |
|---|---|---|---|
| Previous Owner | $402,000 | Reverse Mortgage Home Equity Conversion Mortgage |
Property History
| Date | Event | Price | Change | Sq Ft Price |
|---|---|---|---|---|
| 07/16/2025 07/16/25 | For Sale | $479,900 | +17.0% | $186 / Sq Ft |
| 07/19/2022 07/19/22 | Sold | $410,000 | 0.0% | $159 / Sq Ft |
| 05/24/2022 05/24/22 | Pending | -- | -- | -- |
| 05/12/2022 05/12/22 | For Sale | $410,000 | +57.8% | $159 / Sq Ft |
| 07/17/2014 07/17/14 | Sold | $259,900 | +1.2% | $101 / Sq Ft |
| 06/12/2014 06/12/14 | Pending | -- | -- | -- |
| 03/03/2014 03/03/14 | For Sale | $256,900 | -- | $99 / Sq Ft |
Tax History Compared to Growth
Tax History
| Year | Tax Paid | Tax Assessment Tax Assessment Total Assessment is a certain percentage of the fair market value that is determined by local assessors to be the total taxable value of land and additions on the property. | Land | Improvement |
|---|---|---|---|---|
| 2023 | $1,767 | $17,020 | $5,000 | $300,540 |
| 2022 | $1,177 | $11,400 | $0 | $0 |
| 2021 | $1,179 | $11,400 | $0 | $0 |
| 2020 | $1,005 | $9,930 | $0 | $0 |
| 2019 | $1,005 | $9,930 | $0 | $0 |
| 2018 | $1,012 | $9,930 | $1,960 | $7,970 |
| 2017 | $1,161 | $0 | $0 | $0 |
| 2016 | $0 | $0 | $0 | $0 |
| 2015 | -- | $0 | $0 | $0 |
| 2013 | -- | $0 | $0 | $0 |
Agents Affiliated with this Home
-
Shannon Rollings

Seller's Agent in 2025
Shannon Rollings
Shannon Rollings Real Estate
(803) 349-4999
2,957 Total Sales
-
S
Buyer's Agent in 2022
Suzanne Arsenault
Meybohm Real Estate - Aiken
-
P
Seller's Agent in 2014
Patricia Cornette
Berkshire Hathaway HomeService
-
Annette Distasio

Buyer's Agent in 2014
Annette Distasio
Berkshire Hathaway HomeServices Beazley, Realtors Aiken
(803) 292-3388
73 Total Sales
Map
Source: Aiken Association of REALTORS®
MLS Number: 85203
APN: 054-00-08-001
- 3039 Tarleton Ct
- 643 Bellingham Dr
- 2072 Manchester St
- 2012 Manchester St
- 6077 Tramore Row
- 1190 Tralee Dr
- 6244 Crawley Trail
- 923 Bellingham Dr
- 951 Bellingham Dr
- 412 Haislip Dr
- 1065 Bellingham Dr
- 175 Bellingham Dr
- 7023 Zadora Pass
- 1157 Bellingham Dr
- 13 Bellingham Dr
- 1189 Bellingham Dr
- 1279 Bellingham Dr
- 1355 Bellingham Dr
- 1340 Bellingham Dr
- 1403 Bellingham Dr
